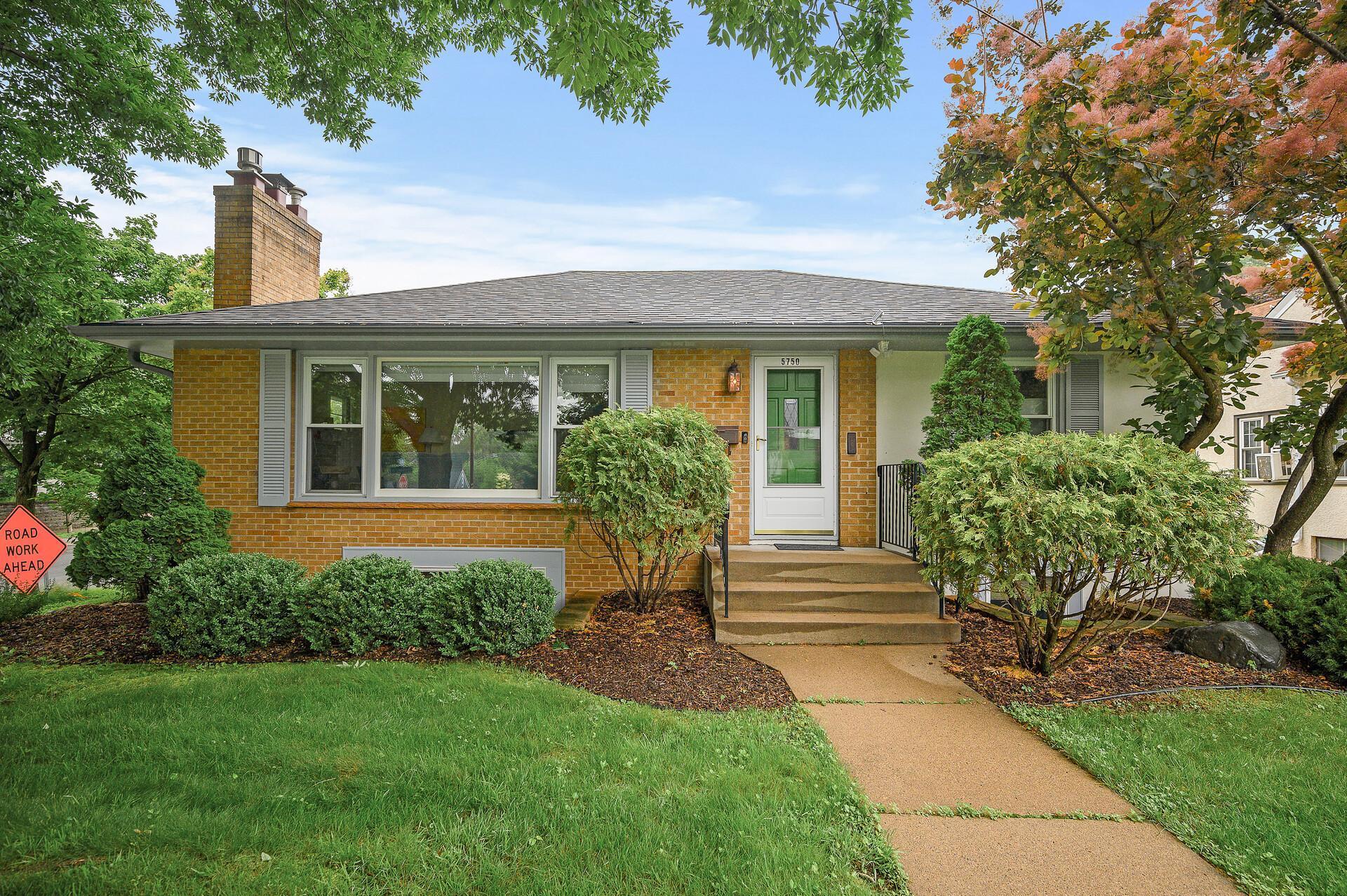5750 HARRIET AVENUE
5750 Harriet Avenue, Minneapolis, 55419, MN
-
Price: $450,000
-
Status type: For Sale
-
City: Minneapolis
-
Neighborhood: Windom
Bedrooms: 3
Property Size :1817
-
Listing Agent: NST16442,NST108337
-
Property type : Single Family Residence
-
Zip code: 55419
-
Street: 5750 Harriet Avenue
-
Street: 5750 Harriet Avenue
Bathrooms: 2
Year: 1949
Listing Brokerage: Edina Realty, Inc.
FEATURES
- Range
- Refrigerator
- Washer
- Dryer
- Microwave
- Exhaust Fan
- Dishwasher
- Gas Water Heater
- Stainless Steel Appliances
DETAILS
Immaculately maintained by the same owner since 1997, this charming South Minneapolis rambler rests on a spacious corner lot with thoughtful landscaping, a private backyard space, patio, and full privacy fencing. Inside, you’ll find a bright and welcoming atmosphere filled with natural light and effortless flow. Beautiful hardwood floors and fresh paint throughout enhance the inviting living room with a wood-burning fireplace, two comfortable bedrooms, a full bath, dedicated dining area, and a highly functional kitchen. A breezeway connects the home to the backyard and garage, adding both convenience and charm. The lower level offers a generous family room with large windows, gas fireplace, laundry, and custom built sauna. Invite your guests to stay in the private suite with its own bedroom and bathroom. This home is the perfect blend of charm, character and comfort, in a highly sought-after location! Included: Ring doorbell w/ cameras, security system, TV & mount in primary bedroom, generator, storage cabinets in garage. Some furniture will convey with the property. Roof replaced in 2023, HVAC & AC 2013.
INTERIOR
Bedrooms: 3
Fin ft² / Living Area: 1817 ft²
Below Ground Living: 803ft²
Bathrooms: 2
Above Ground Living: 1014ft²
-
Basement Details: Egress Window(s), Finished, Full,
Appliances Included:
-
- Range
- Refrigerator
- Washer
- Dryer
- Microwave
- Exhaust Fan
- Dishwasher
- Gas Water Heater
- Stainless Steel Appliances
EXTERIOR
Air Conditioning: Central Air
Garage Spaces: 2
Construction Materials: N/A
Foundation Size: 910ft²
Unit Amenities:
-
- Patio
- Kitchen Window
- Sun Room
- Ceiling Fan(s)
- Security System
- In-Ground Sprinkler
- Sauna
- French Doors
- Main Floor Primary Bedroom
- Primary Bedroom Walk-In Closet
Heating System:
-
- Forced Air
ROOMS
| Main | Size | ft² |
|---|---|---|
| Living Room | 20x11 | 400 ft² |
| Dining Room | 10x10 | 100 ft² |
| Kitchen | 9x9 | 81 ft² |
| Bedroom 1 | 14x11.5 | 159.83 ft² |
| Bedroom 2 | 12x10 | 144 ft² |
| Breezeway | 9x12 | 81 ft² |
| Basement | Size | ft² |
|---|---|---|
| Family Room | 33x11 | 1089 ft² |
| Bedroom 3 | 19x11.5 | 216.92 ft² |
| Utility Room | 12x9 | 144 ft² |
LOT
Acres: N/A
Lot Size Dim.: 50x128.3
Longitude: 44.898
Latitude: -93.2861
Zoning: Residential-Single Family
FINANCIAL & TAXES
Tax year: 2025
Tax annual amount: $4,939
MISCELLANEOUS
Fuel System: N/A
Sewer System: City Sewer/Connected
Water System: City Water/Connected
ADITIONAL INFORMATION
MLS#: NST7768790
Listing Brokerage: Edina Realty, Inc.

ID: 3871817
Published: July 10, 2025
Last Update: July 10, 2025
Views: 1






