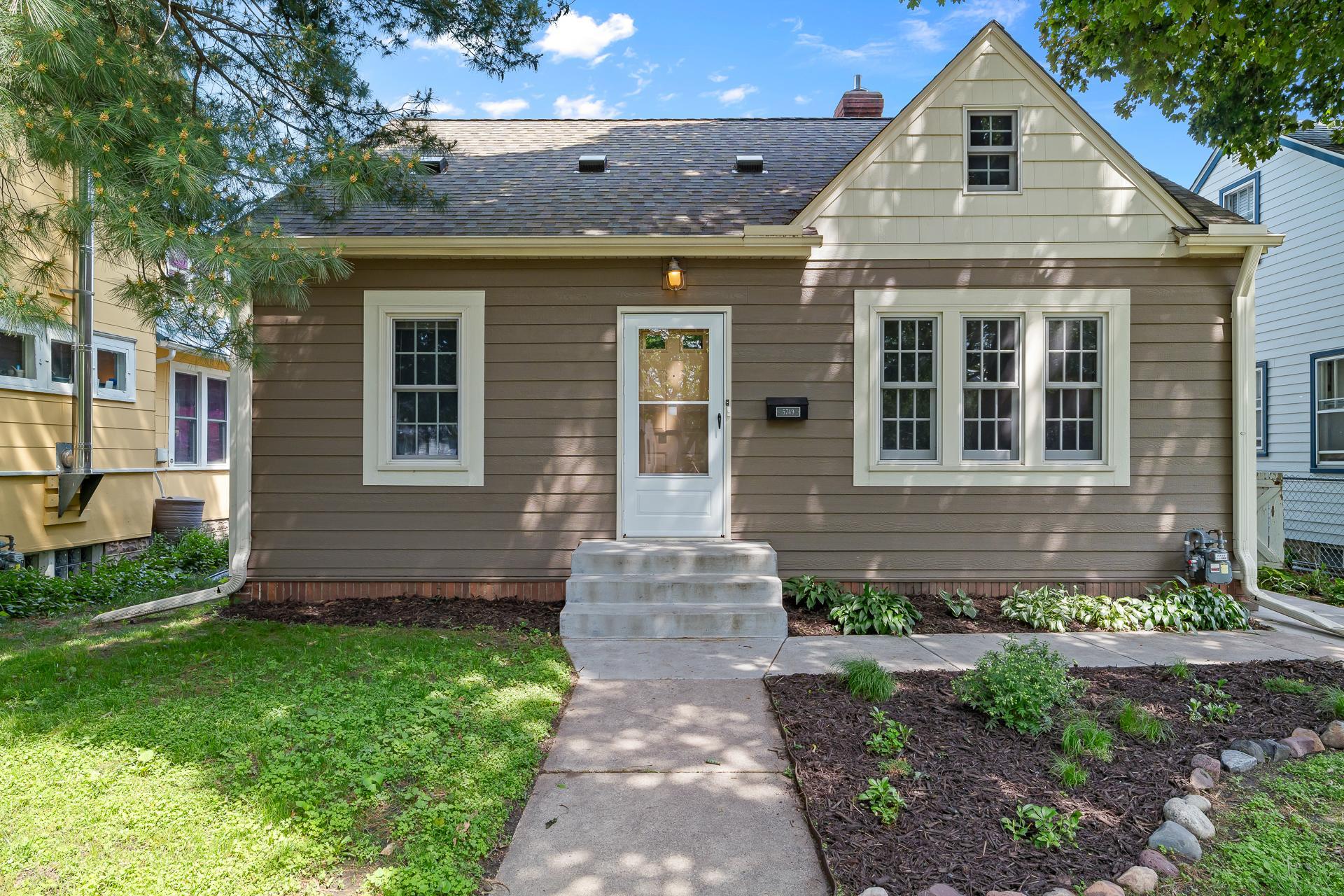5749 PLEASANT AVENUE
5749 Pleasant Avenue, Minneapolis, 55419, MN
-
Price: $500,000
-
Status type: For Sale
-
City: Minneapolis
-
Neighborhood: Windom
Bedrooms: 3
Property Size :2010
-
Listing Agent: NST21172,NST73134
-
Property type : Single Family Residence
-
Zip code: 55419
-
Street: 5749 Pleasant Avenue
-
Street: 5749 Pleasant Avenue
Bathrooms: 2
Year: 1939
Listing Brokerage: RE/MAX Preferred
FEATURES
- Range
- Refrigerator
- Washer
- Dryer
- Microwave
- Dishwasher
- Gas Water Heater
DETAILS
Updated 1-1/2 story home in Windom Neighborhood. 2024 new furnace & AC. 2021 new roof on house and garage, and cement board siding on entire house. 2015 opened Kitchen wall to Dining Room, adding breakfast bar, Granite countertops & tile backsplash. Upper level features the primary bedroom & large walk-in closet with custom organizers, fresh paint and new carpet. 2018 lower level remodeled with newly created 3/4 Bath with walk-in steam shower and heated tile floor, plus new LVP flooring in new Bar Area and Family Room. Fenced backyard with concrete patio, perennial gardens, garden beds, fire pit, and disc golf station. Walking distance to retail & dining. Move-in ready. Quick possession.
INTERIOR
Bedrooms: 3
Fin ft² / Living Area: 2010 ft²
Below Ground Living: 800ft²
Bathrooms: 2
Above Ground Living: 1210ft²
-
Basement Details: Daylight/Lookout Windows, Drain Tiled, Finished, Storage Space, Tile Shower,
Appliances Included:
-
- Range
- Refrigerator
- Washer
- Dryer
- Microwave
- Dishwasher
- Gas Water Heater
EXTERIOR
Air Conditioning: Central Air
Garage Spaces: 2
Construction Materials: N/A
Foundation Size: 884ft²
Unit Amenities:
-
- Patio
- Kitchen Window
- Hardwood Floors
- Vaulted Ceiling(s)
- Washer/Dryer Hookup
- Tile Floors
- Primary Bedroom Walk-In Closet
Heating System:
-
- Forced Air
ROOMS
| Main | Size | ft² |
|---|---|---|
| Living Room | 17x11 | 289 ft² |
| Dining Room | 12x9 | 144 ft² |
| Bedroom 1 | 11x10 | 121 ft² |
| Bedroom 2 | 12x9 | 144 ft² |
| Patio | 18x16 | 324 ft² |
| Garage | 20x20 | 400 ft² |
| Kitchen | 11x9 | 121 ft² |
| Upper | Size | ft² |
|---|---|---|
| Bedroom 3 | 22.5x13 | 504.38 ft² |
| Walk In Closet | 7x13 | 49 ft² |
| Lower | Size | ft² |
|---|---|---|
| Family Room | 12x10 | 144 ft² |
| Bar/Wet Bar Room | 7x10 | 49 ft² |
| Laundry | 8.5x10.5 | 87.67 ft² |
| Storage | 10x14 | 100 ft² |
LOT
Acres: N/A
Lot Size Dim.: 40x128
Longitude: 44.8982
Latitude: -93.2828
Zoning: Residential-Single Family
FINANCIAL & TAXES
Tax year: 2025
Tax annual amount: $6,315
MISCELLANEOUS
Fuel System: N/A
Sewer System: City Sewer/Connected
Water System: City Water/Connected
ADITIONAL INFORMATION
MLS#: NST7750490
Listing Brokerage: RE/MAX Preferred

ID: 3749601
Published: June 06, 2025
Last Update: June 06, 2025
Views: 4






