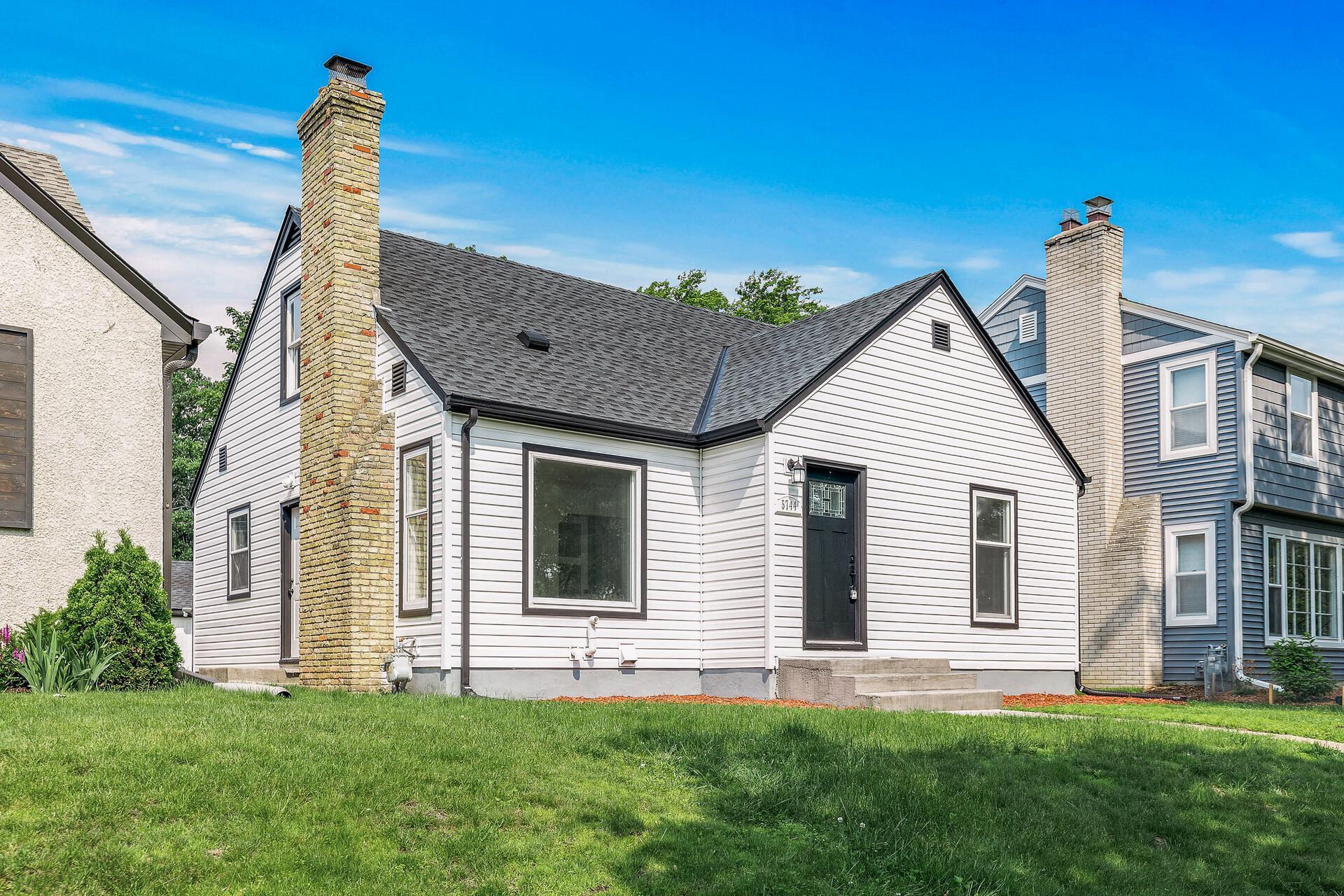5744 23RD AVENUE
5744 23rd Avenue, Minneapolis, 55417, MN
-
Price: $410,000
-
Status type: For Sale
-
City: Minneapolis
-
Neighborhood: Wenonah
Bedrooms: 4
Property Size :1637
-
Listing Agent: NST48891,NST102942
-
Property type : Single Family Residence
-
Zip code: 55417
-
Street: 5744 23rd Avenue
-
Street: 5744 23rd Avenue
Bathrooms: 2
Year: 1948
Listing Brokerage: Park Street Realty
FEATURES
- Range
- Refrigerator
- Dryer
- Microwave
- Dishwasher
- Gas Water Heater
- Stainless Steel Appliances
DETAILS
This charming newly-remodeled home offers a perfect combination of classic finishes and tasteful, modern updates. The exterior really shines with a brand new roof (20-year transferable warranty) and a crisp black and white color contrast for great curb appeal. The front entry opens to a spacious living room with coved ceilings, recessed lighting, and wood-burning fireplace. The kitchen has been completely transformed with all new cabinets, stainless steel appliances, plumbing fixtures, modern lighting, and flooring. Fully renovated full bath on the main floor. Ideal layout with 3 bedrooms on the main floor. All 3 have gorgeous original hardwood floors that have been recently refinished, and one includes its own ensuite remodeled 3/4 bath. The upper level is a huge bedroom with brand new carpet and two walk-in closets. The interior of the home has been freshly painted with neutral colors and features many new light fixtures throughout. The unfinished lower level has lots of potential, too, and includes roughed-in plumbing for a bathroom. Finish it to your taste to build equity and add even more square footage. New water heater. 2-stall garage. Fantastic location only a couple blocks from Lake Nokomis, walking trails, Wenonah Elementary School, and easy access to Highway 62 for commuting. Quick closing possible!
INTERIOR
Bedrooms: 4
Fin ft² / Living Area: 1637 ft²
Below Ground Living: N/A
Bathrooms: 2
Above Ground Living: 1637ft²
-
Basement Details: Block, Full, Storage Space, Unfinished,
Appliances Included:
-
- Range
- Refrigerator
- Dryer
- Microwave
- Dishwasher
- Gas Water Heater
- Stainless Steel Appliances
EXTERIOR
Air Conditioning: Central Air
Garage Spaces: 2
Construction Materials: N/A
Foundation Size: 1217ft²
Unit Amenities:
-
- Hardwood Floors
- Ceiling Fan(s)
- Walk-In Closet
- Washer/Dryer Hookup
Heating System:
-
- Forced Air
- Fireplace(s)
ROOMS
| Main | Size | ft² |
|---|---|---|
| Living Room | 18x12 | 324 ft² |
| Kitchen | 12x10 | 144 ft² |
| Dining Room | 12x8 | 144 ft² |
| Bedroom 1 | 12x11 | 144 ft² |
| Bedroom 2 | 11x10 | 121 ft² |
| Bedroom 3 | 15x12 | 225 ft² |
| Upper | Size | ft² |
|---|---|---|
| Bedroom 4 | 19x14 | 361 ft² |
| Walk In Closet | 7x7 | 49 ft² |
| Walk In Closet | 6x5 | 36 ft² |
LOT
Acres: N/A
Lot Size Dim.: 5024
Longitude: 44.8985
Latitude: -93.2391
Zoning: Residential-Single Family
FINANCIAL & TAXES
Tax year: 2025
Tax annual amount: $5,259
MISCELLANEOUS
Fuel System: N/A
Sewer System: City Sewer/Connected
Water System: City Water/Connected
ADITIONAL INFORMATION
MLS#: NST7756512
Listing Brokerage: Park Street Realty

ID: 3777089
Published: June 12, 2025
Last Update: June 12, 2025
Views: 6






