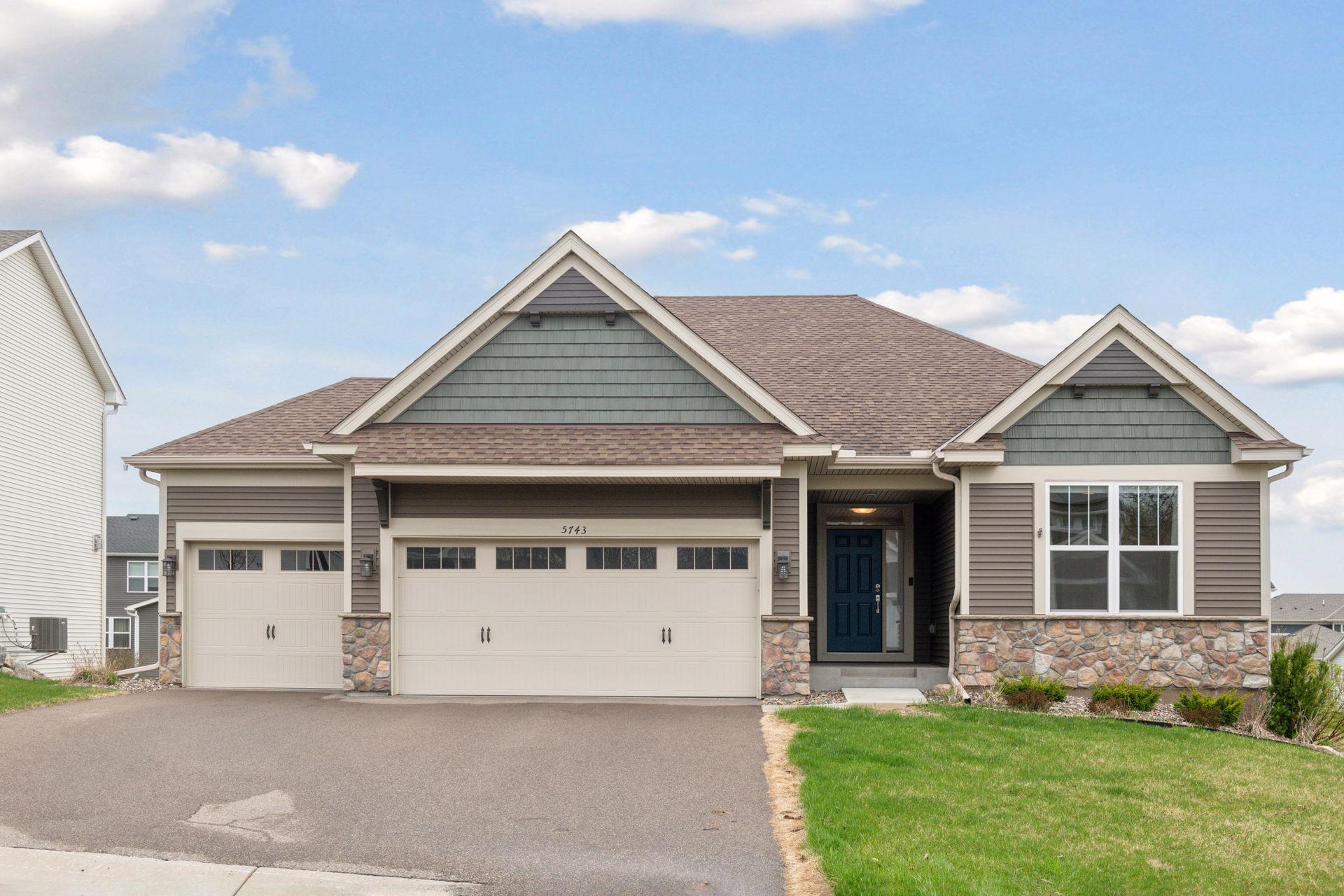5743 MERIDIAN WAY
5743 Meridian Way, Prior Lake, 55372, MN
-
Price: $649,900
-
Status type: For Sale
-
City: Prior Lake
-
Neighborhood: Summit Preserve 2nd Add
Bedrooms: 4
Property Size :3406
-
Listing Agent: NST49138,NST55364
-
Property type : Single Family Residence
-
Zip code: 55372
-
Street: 5743 Meridian Way
-
Street: 5743 Meridian Way
Bathrooms: 3
Year: 2020
Listing Brokerage: Compass
FEATURES
- Range
- Refrigerator
- Washer
- Dryer
- Microwave
- Exhaust Fan
- Dishwasher
- Water Softener Owned
- Disposal
- Humidifier
- Air-To-Air Exchanger
- Stainless Steel Appliances
DETAILS
Like new with loads of upgrades. Move in and enjoy main level living at its best in this stunning 4 bedroom walk out rambler in the highly desirable Summit Preserve neighborhood of Prior Lake. Main floor primary owner's suite with ensuite full bath, 2 additional BR plus laundry. Stunning open floor plan boasts spacious kitchen with loads of maple cabinets, tile backsplash, center island, quartz countertop, upgraded lighting and walk-in pantry. Huge open living area with brick surround gas FP. The beautiful Acacia engineered hardwood floors, upgraded appliances and kitchen lighting were new in 2022. Walkout lower level provides spacious entertaining areas, 4th BR, third full bath plus loads of storage. All 3 full baths boast quartz counters and tile flooring. Trex deck with aluminum railing, in ground sprinkler and expanded sheetrocked 3 car garage with 60A circuit EV charging capability. Convenient location with proximity to Sand Point Beach, numerous parks, fine area restaurants & shopping as well as close access to school bus stops.
INTERIOR
Bedrooms: 4
Fin ft² / Living Area: 3406 ft²
Below Ground Living: 1486ft²
Bathrooms: 3
Above Ground Living: 1920ft²
-
Basement Details: Daylight/Lookout Windows, Drain Tiled, Finished, Full, Concrete, Sump Basket, Sump Pump, Walkout,
Appliances Included:
-
- Range
- Refrigerator
- Washer
- Dryer
- Microwave
- Exhaust Fan
- Dishwasher
- Water Softener Owned
- Disposal
- Humidifier
- Air-To-Air Exchanger
- Stainless Steel Appliances
EXTERIOR
Air Conditioning: Central Air
Garage Spaces: 3
Construction Materials: N/A
Foundation Size: 1920ft²
Unit Amenities:
-
- Deck
- Natural Woodwork
- Hardwood Floors
- Walk-In Closet
- Washer/Dryer Hookup
- In-Ground Sprinkler
- Paneled Doors
- Kitchen Center Island
- Tile Floors
- Main Floor Primary Bedroom
- Primary Bedroom Walk-In Closet
Heating System:
-
- Forced Air
ROOMS
| Main | Size | ft² |
|---|---|---|
| Living Room | 17 x 15 | 289 ft² |
| Dining Room | 13 x 10 | 169 ft² |
| Kitchen | 13 x 11 | 169 ft² |
| Bedroom 1 | 14 x 13 | 196 ft² |
| Bedroom 2 | 12 x 11 | 144 ft² |
| Bedroom 3 | 12 x 10 | 144 ft² |
| Primary Bathroom | 09 x 09 | 81 ft² |
| Foyer | 19 x 09 | 361 ft² |
| Mud Room | 09 x 05 | 81 ft² |
| Deck | 12 x 12 | 144 ft² |
| Lower | Size | ft² |
|---|---|---|
| Family Room | 30 x 20 | 900 ft² |
| Bedroom 4 | 12 x 12 | 144 ft² |
| Amusement Room | 30 x 15 | 900 ft² |
LOT
Acres: N/A
Lot Size Dim.: 70 x 131
Longitude: 44.749
Latitude: -93.4044
Zoning: Residential-Single Family
FINANCIAL & TAXES
Tax year: 2025
Tax annual amount: $8,678
MISCELLANEOUS
Fuel System: N/A
Sewer System: City Sewer/Connected
Water System: City Water/Connected
ADITIONAL INFORMATION
MLS#: NST7735718
Listing Brokerage: Compass

ID: 3583496
Published: May 02, 2025
Last Update: May 02, 2025
Views: 3






