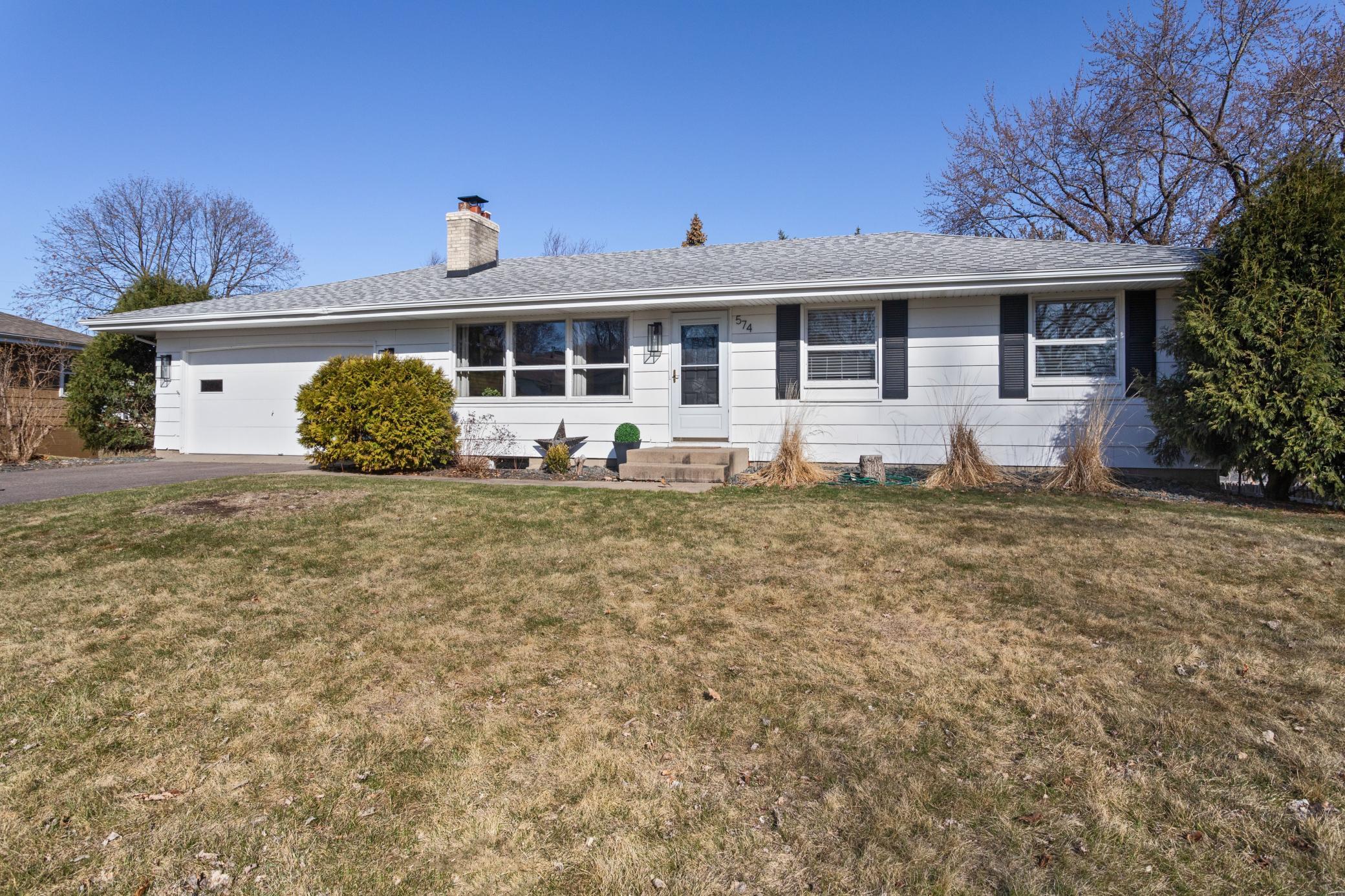574 CONTINENTAL DRIVE
574 Continental Drive, Saint Paul (New Brighton), 55112, MN
-
Price: $414,700
-
Status type: For Sale
-
Neighborhood: Apache Hills
Bedrooms: 4
Property Size :1920
-
Listing Agent: NST20692,NST75359
-
Property type : Single Family Residence
-
Zip code: 55112
-
Street: 574 Continental Drive
-
Street: 574 Continental Drive
Bathrooms: 2
Year: 1964
Listing Brokerage: Morgan And Trust Realty
FEATURES
- Range
- Refrigerator
- Washer
- Dryer
- Microwave
- Exhaust Fan
- Dishwasher
- Disposal
- Cooktop
- Gas Water Heater
- Stainless Steel Appliances
DETAILS
This beautifully updated home in the Mounds View School District offers modern amenities and thoughtful design in a prime location. Step inside to find a freshly remodeled kitchen with new KraftMade cabinets, including oversized pots and pan drawers, pull-out garbage and a sleek hood vent. The kitchen boasts new black stainless appliances, complemented by quartz countertops and stylish subway tile backsplash. The open layout flows seamlessly into the living and dining areas, with gorgeous hardwood floors throughout the main level. Enjoy the convenience of new closet organizers and lots of windows to brighten the space. The new kitchen window and patio door provide easy access to the brand new maintenance-free decking, perfect for entertaining or relaxing outdoors. The remodeled bathrooms feature stone countertops and tile flooring, offering a luxurious touch. Three bedrooms on the main level with a full bath and a 3/4 primary bath. Don't miss the 3 season porch off the back of the garage connected to the deck! The oversized basement bedroom includes a cozy sitting area and a large walk-in closet. New carpet adds comfort throughout the lower level. The walk-out lower level provides additional living space and easy access to the backyard. This home is the perfect blend of style, function, and comfort. Don’t miss the opportunity to make it yours!
INTERIOR
Bedrooms: 4
Fin ft² / Living Area: 1920 ft²
Below Ground Living: 636ft²
Bathrooms: 2
Above Ground Living: 1284ft²
-
Basement Details: Block,
Appliances Included:
-
- Range
- Refrigerator
- Washer
- Dryer
- Microwave
- Exhaust Fan
- Dishwasher
- Disposal
- Cooktop
- Gas Water Heater
- Stainless Steel Appliances
EXTERIOR
Air Conditioning: Central Air
Garage Spaces: 2
Construction Materials: N/A
Foundation Size: 1086ft²
Unit Amenities:
-
- Kitchen Window
- Deck
- Porch
- Hardwood Floors
- Walk-In Closet
- Tile Floors
- Main Floor Primary Bedroom
Heating System:
-
- Forced Air
ROOMS
| Main | Size | ft² |
|---|---|---|
| Living Room | 19x13 | 361 ft² |
| Kitchen | 20x9 | 400 ft² |
| Bedroom 1 | 12x11 | 144 ft² |
| Bedroom 2 | 13x10 | 169 ft² |
| Bedroom 3 | 11x10 | 121 ft² |
| Three Season Porch | 21x8 | 441 ft² |
| Deck | 11x8 | 121 ft² |
| Lower | Size | ft² |
|---|---|---|
| Bedroom 4 | 19x9 | 361 ft² |
| Family Room | 28x15 | 784 ft² |
| Storage | 10x13 | 100 ft² |
| Utility Room | 9x22 | 81 ft² |
| Walk In Closet | 9x5 | 81 ft² |
LOT
Acres: N/A
Lot Size Dim.: 83x133
Longitude: 45.0401
Latitude: -93.2053
Zoning: Residential-Single Family
FINANCIAL & TAXES
Tax year: 2025
Tax annual amount: $3,342
MISCELLANEOUS
Fuel System: N/A
Sewer System: City Sewer/Connected
Water System: City Water/Connected
ADITIONAL INFORMATION
MLS#: NST7722417
Listing Brokerage: Morgan And Trust Realty

ID: 3538763
Published: April 10, 2025
Last Update: April 10, 2025
Views: 12






