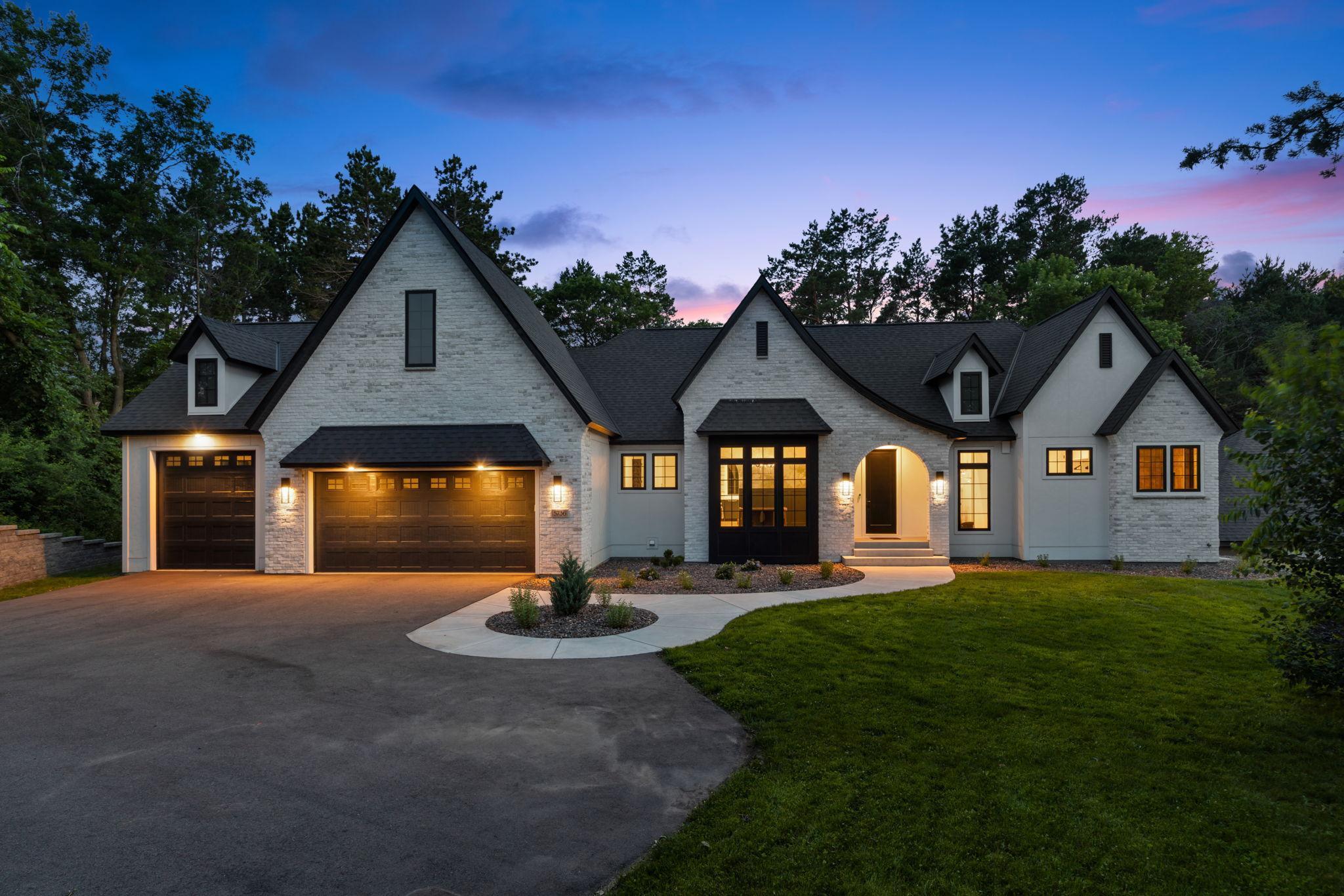5736 57TH STREET COVE
5736 57th Street Cove, Lake Elmo, 55042, MN
-
Price: $1,995,000
-
Status type: For Sale
-
City: Lake Elmo
-
Neighborhood: Discover Crossing
Bedrooms: 5
Property Size :5231
-
Listing Agent: NST26401,NST109879
-
Property type : Single Family Residence
-
Zip code: 55042
-
Street: 5736 57th Street Cove
-
Street: 5736 57th Street Cove
Bathrooms: 5
Year: 2023
Listing Brokerage: Lakes Sotheby's International Realty
FEATURES
- Range
- Refrigerator
- Washer
- Dryer
- Microwave
- Exhaust Fan
- Dishwasher
- Water Softener Owned
- Disposal
- Freezer
- Cooktop
- Humidifier
- Air-To-Air Exchanger
- Gas Water Heater
- Double Oven
- Stainless Steel Appliances
- Chandelier
DETAILS
Bring your backyard vision to life with a seller provided landscaping credit! 2023 Reggie Award-winning modern Tudor masterfully blends timeless architecture with cutting-edge design. Situated on 1.28 acres of permanently protected land, the home offers five bedrooms, four and a half bathrooms, and a private indoor wellness pool—a distinguished blend of luxury, privacy, and modern functionality. Exceptional location in the coveted Discover Crossing community—where refined living meets natural beauty. Set against a backdrop of forested tranquility, this home offers direct access to over two miles of curated trails right outside your door. Professionally designed in collaboration with acclaimed builder Style & Structure, the home showcases magazine-worthy interiors, thoughtfully curated finishes, and a seamless flow between form and function.
INTERIOR
Bedrooms: 5
Fin ft² / Living Area: 5231 ft²
Below Ground Living: 2843ft²
Bathrooms: 5
Above Ground Living: 2388ft²
-
Basement Details: Egress Window(s), Finished, Walkout,
Appliances Included:
-
- Range
- Refrigerator
- Washer
- Dryer
- Microwave
- Exhaust Fan
- Dishwasher
- Water Softener Owned
- Disposal
- Freezer
- Cooktop
- Humidifier
- Air-To-Air Exchanger
- Gas Water Heater
- Double Oven
- Stainless Steel Appliances
- Chandelier
EXTERIOR
Air Conditioning: Central Air
Garage Spaces: 3
Construction Materials: N/A
Foundation Size: 2843ft²
Unit Amenities:
-
- Kitchen Window
- Porch
- Ceiling Fan(s)
- Walk-In Closet
- Vaulted Ceiling(s)
- Washer/Dryer Hookup
- Security System
- Panoramic View
- Kitchen Center Island
- French Doors
- Wet Bar
- Main Floor Primary Bedroom
- Primary Bedroom Walk-In Closet
Heating System:
-
- Forced Air
- Radiant Floor
- Fireplace(s)
ROOMS
| Main | Size | ft² |
|---|---|---|
| Great Room | 22x20 | 484 ft² |
| Dining Room | 14x13 | 196 ft² |
| Kitchen | 20x13 | 400 ft² |
| Sitting Room | 14x12 | 196 ft² |
| Foyer | 11x08 | 121 ft² |
| Bedroom 1 | 16x12 | 256 ft² |
| Bedroom 2 | 14x11 | 196 ft² |
| Lower | Size | ft² |
|---|---|---|
| Bedroom 3 | 14x11 | 196 ft² |
| Bedroom 4 | 14x11 | 196 ft² |
| Bedroom 5 | 17x13 | 289 ft² |
| Recreation Room | 61x20 | 3721 ft² |
| Other Room | 45x26 | 2025 ft² |
LOT
Acres: N/A
Lot Size Dim.: 345x150x160x193x138
Longitude: 45.0335
Latitude: -92.8853
Zoning: Residential-Single Family
FINANCIAL & TAXES
Tax year: 2025
Tax annual amount: $14,632
MISCELLANEOUS
Fuel System: N/A
Sewer System: Septic System Compliant - Yes,Shared Septic
Water System: City Water/Connected
ADDITIONAL INFORMATION
MLS#: NST7753129
Listing Brokerage: Lakes Sotheby's International Realty

ID: 3828250
Published: June 26, 2025
Last Update: June 26, 2025
Views: 9






