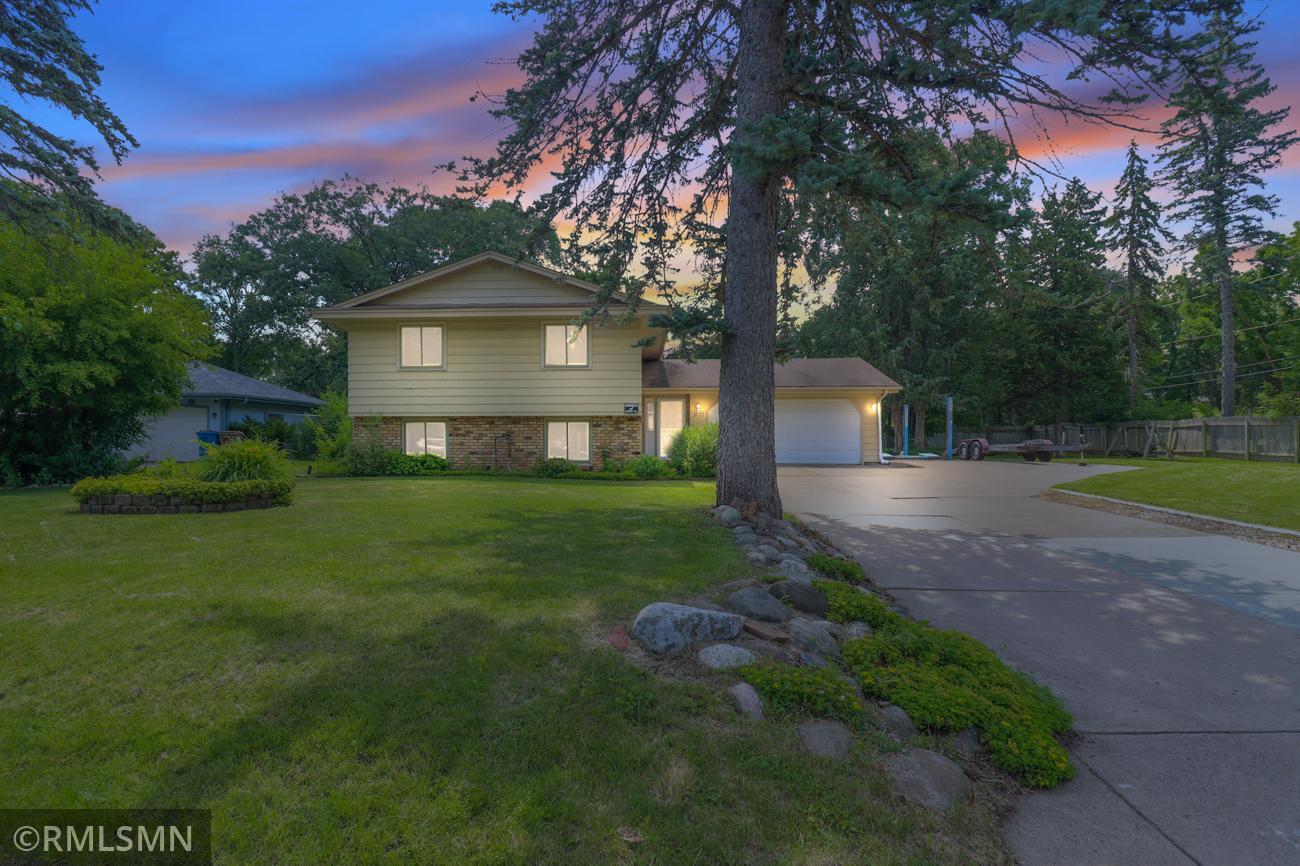5733 RIVERVIEW ENTRY
5733 Riverview Entry , Champlin, 55316, MN
-
Price: $399,900
-
Status type: For Sale
-
City: Champlin
-
Neighborhood: Riverview Estates
Bedrooms: 4
Property Size :2132
-
Listing Agent: NST13444,NST57909
-
Property type : Single Family Residence
-
Zip code: 55316
-
Street: 5733 Riverview Entry
-
Street: 5733 Riverview Entry
Bathrooms: 3
Year: 1978
Listing Brokerage: Stanek Realty, Inc.
FEATURES
- Range
- Refrigerator
- Washer
- Dryer
- Dishwasher
- Trash Compactor
- Gas Water Heater
DETAILS
Welcome to 5733 Riverview Entry! Great curb appeal is apparent when driving up to this well maintained bi-level home. Mature trees and landscaping create a beautiful buffer around this large corner lot. Fantastic location in a well kept neighborhood with the Mississippi River just down the road! Ample garage space provided, with a 2 car attached and 2 car detached- perfect for shop space or to store the weekend toys! The generous foyer brings you up to a large vaulted living room with tasteful cedar beams. Behind the kitchen/dining area you’ll find the vaulted 12x10 3 season addition with an attached deck- the ideal spot to enjoy your morning coffee with a natural breeze. 2 bedrooms upstairs including a large primary suite featuring a huge walk-in closet with a private 3/4 bathroom. Downstairs brings you into the spacious living room with a wet bar- the perfect area to entertain or have a relaxing movie night. Two nice size bedrooms and a large 3/4 bathroom in the basement make this home complete with 4 bedrooms and 3 bathrooms. Newer furnace, water heater, washer/dryer and newer windows throughout the home offers you comfort and peace of mind! Bring your cosmetic updating ideas to this beautiful property and make it your own!
INTERIOR
Bedrooms: 4
Fin ft² / Living Area: 2132 ft²
Below Ground Living: 864ft²
Bathrooms: 3
Above Ground Living: 1268ft²
-
Basement Details: Finished,
Appliances Included:
-
- Range
- Refrigerator
- Washer
- Dryer
- Dishwasher
- Trash Compactor
- Gas Water Heater
EXTERIOR
Air Conditioning: Central Air
Garage Spaces: 4
Construction Materials: N/A
Foundation Size: 1154ft²
Unit Amenities:
-
Heating System:
-
- Forced Air
ROOMS
| Upper | Size | ft² |
|---|---|---|
| Kitchen | 11x10 | 121 ft² |
| Dining Room | 11x9 | 121 ft² |
| Screened Porch | 12x10 | 144 ft² |
| Bedroom 1 | 14x12 | 196 ft² |
| Bedroom 2 | 10x10 | 100 ft² |
| Lower | Size | ft² |
|---|---|---|
| Family Room | 21x19 | 441 ft² |
| Bar/Wet Bar Room | 10x8 | 100 ft² |
| Bedroom 3 | 12x11 | 144 ft² |
| Bedroom 4 | 11x11 | 121 ft² |
| Bathroom | 10x9 | 100 ft² |
LOT
Acres: N/A
Lot Size Dim.: 120x142
Longitude: 45.1642
Latitude: -93.3537
Zoning: Residential-Single Family
FINANCIAL & TAXES
Tax year: 2025
Tax annual amount: $4,190
MISCELLANEOUS
Fuel System: N/A
Sewer System: City Sewer/Connected
Water System: City Water/Connected
ADITIONAL INFORMATION
MLS#: NST7772523
Listing Brokerage: Stanek Realty, Inc.

ID: 3886150
Published: July 14, 2025
Last Update: July 14, 2025
Views: 1






