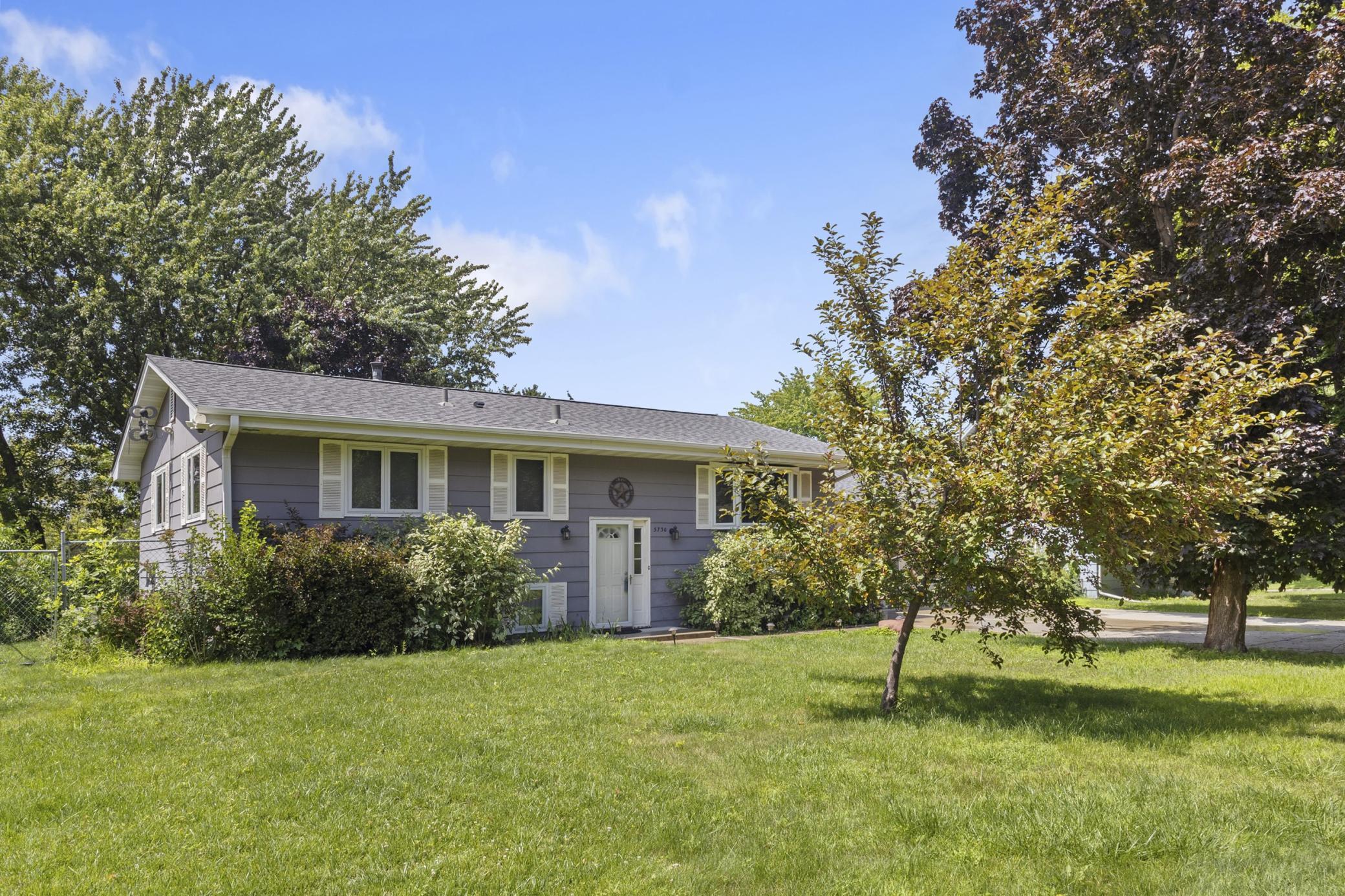5730 POLK STREET
5730 Polk Street, Fridley, 55432, MN
-
Price: $389,000
-
Status type: For Sale
-
City: Fridley
-
Neighborhood: Sexter Add
Bedrooms: 4
Property Size :2026
-
Listing Agent: NST14138,NST98589
-
Property type : Single Family Residence
-
Zip code: 55432
-
Street: 5730 Polk Street
-
Street: 5730 Polk Street
Bathrooms: 2
Year: 1966
Listing Brokerage: Keller Williams Preferred Rlty
FEATURES
- Range
- Refrigerator
- Washer
- Dryer
- Microwave
- Dishwasher
- Water Softener Owned
DETAILS
Discover unbeatable value & spacious comfort in this Fridley Home with a huge backyard! Designed for those who love to entertain and appreciate modern conveniences, this residence offers a truly elevated living experience. The heart of this home is a meticulously remodeled kitchen, a true culinary delight. Featuring custom cabinetry, gleaming hardwood floors, and ample prep space, it flows seamlessly into the elegant dining room. This expansive open concept is perfect for gatherings, effortlessly extending through charming French doors into the sunroom. Bathed in natural light, the sunroom provides a serene retreat and offers picturesque views of the beautifully landscaped, private backyard. Flexibility is key, and this home delivers with two distinct living rooms, providing ample space to accommodate any lifestyle whether it's a cozy family movie night, a vibrant entertainment hub, or a quiet space for relaxation. The lower level boasts brand-new luxury vinyl plank (LVP) flooring, adding both style and durability to this versatile area. Throughout the home, you'll find a ton of smart storage solutions. Step outside to your very large, private oasis. The generous backyard is an entertainer's dream, featuring a brand-new 6-foot chain link fence that creates a secluded haven. A charming gazebo offers an idyllic spot for outdoor dining, quiet contemplation, or enjoying yard games with loved ones. This outdoor space is a true extension of the home's living area. Enjoy peace of mind with a comprehensive list of recent, high-quality updates. The home features a newer high-efficiency furnace, new AC, and a newer water heater for optimal comfort and efficiency. The exterior boasts a brand new roof installed this year. With its thoughtful updates, spacious layout, and private outdoor amenities, this home is truly move-in ready and waiting for you.
INTERIOR
Bedrooms: 4
Fin ft² / Living Area: 2026 ft²
Below Ground Living: 856ft²
Bathrooms: 2
Above Ground Living: 1170ft²
-
Basement Details: Full,
Appliances Included:
-
- Range
- Refrigerator
- Washer
- Dryer
- Microwave
- Dishwasher
- Water Softener Owned
EXTERIOR
Air Conditioning: Central Air
Garage Spaces: 2
Construction Materials: N/A
Foundation Size: 1170ft²
Unit Amenities:
-
- Kitchen Window
- Deck
- Natural Woodwork
- Hardwood Floors
- Ceiling Fan(s)
- Walk-In Closet
- Washer/Dryer Hookup
- French Doors
- Primary Bedroom Walk-In Closet
Heating System:
-
- Forced Air
ROOMS
| Upper | Size | ft² |
|---|---|---|
| Living Room | 20x13 | 400 ft² |
| Dining Room | 17x13 | 289 ft² |
| Bedroom 1 | 13x11 | 169 ft² |
| Bedroom 2 | 11x10 | 121 ft² |
| Bedroom 3 | 13x8 | 169 ft² |
| Main | Size | ft² |
|---|---|---|
| Kitchen | 12x10 | 144 ft² |
| Screened Porch | 13x11 | 169 ft² |
| Lower | Size | ft² |
|---|---|---|
| Bedroom 4 | 15x11 | 225 ft² |
| Family Room | 22x11 | 484 ft² |
| Laundry | 23x18 | 529 ft² |
| Mud Room | 12x11 | 144 ft² |
LOT
Acres: N/A
Lot Size Dim.: 80x136x80x143'
Longitude: 45.0715
Latitude: -93.2416
Zoning: Residential-Single Family
FINANCIAL & TAXES
Tax year: 2025
Tax annual amount: $3,641
MISCELLANEOUS
Fuel System: N/A
Sewer System: City Sewer/Connected
Water System: City Water/Connected
ADDITIONAL INFORMATION
MLS#: NST7730774
Listing Brokerage: Keller Williams Preferred Rlty

ID: 3925621
Published: July 24, 2025
Last Update: July 24, 2025
Views: 5






