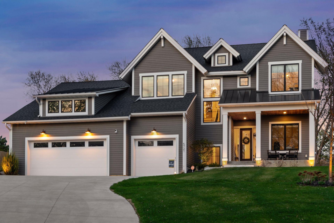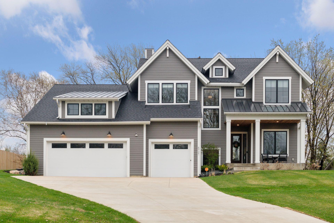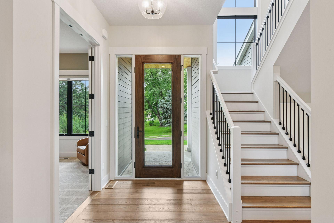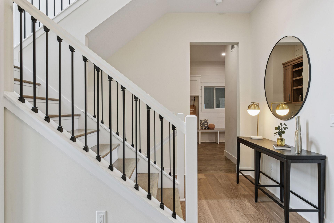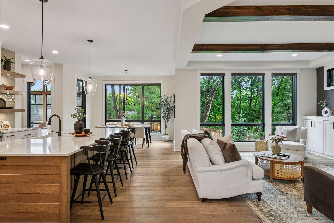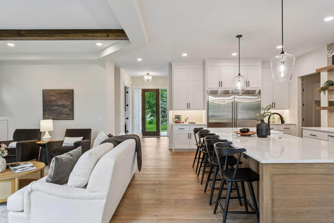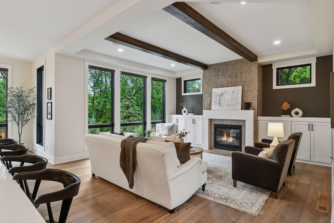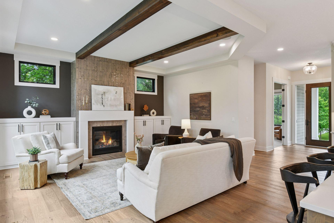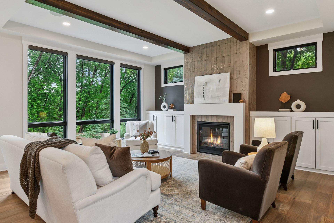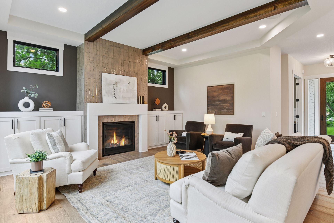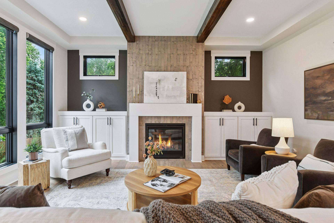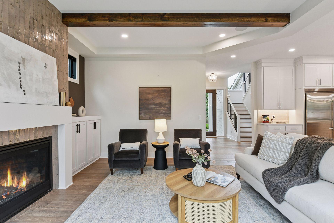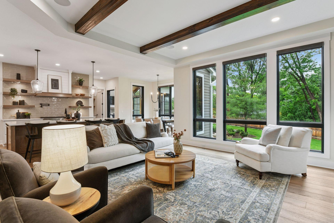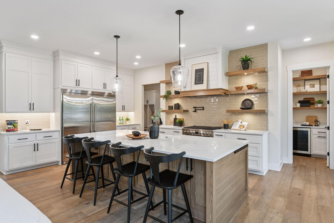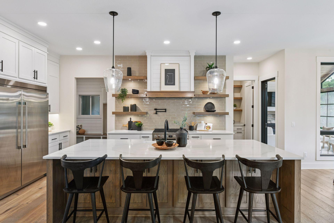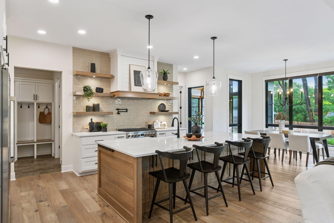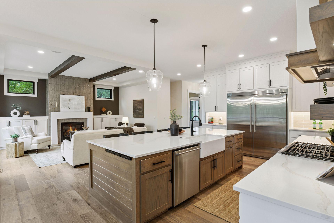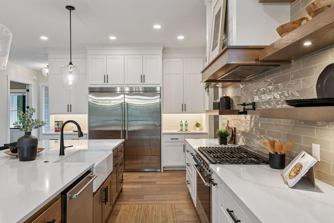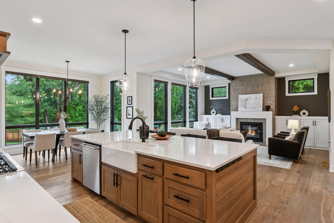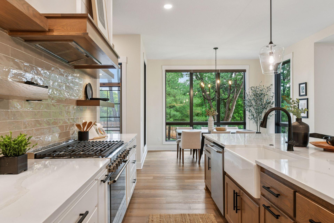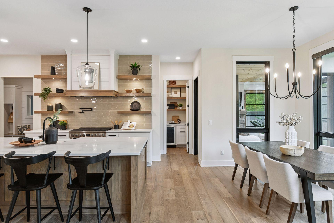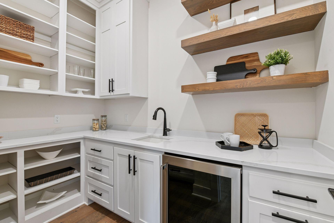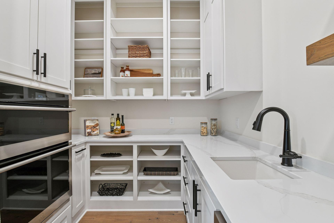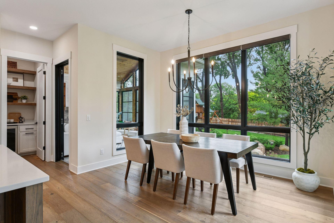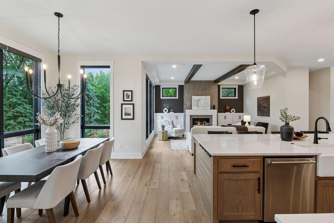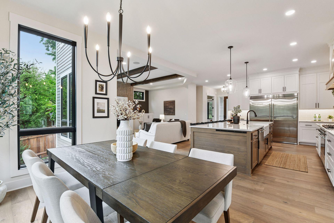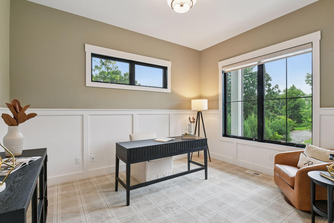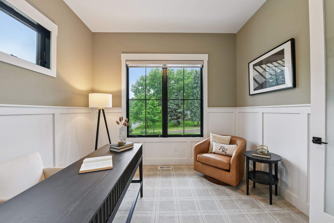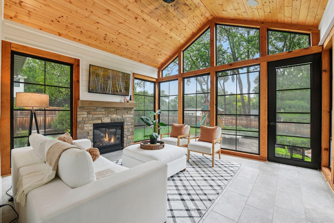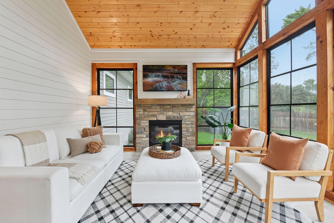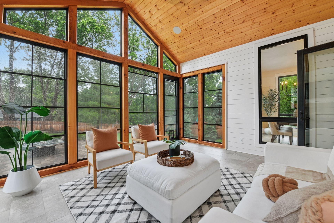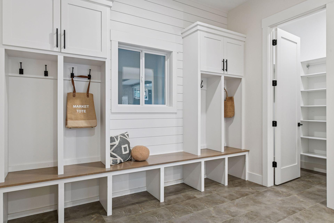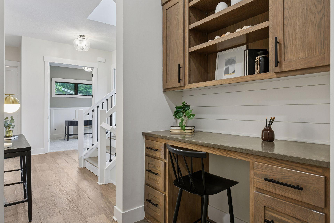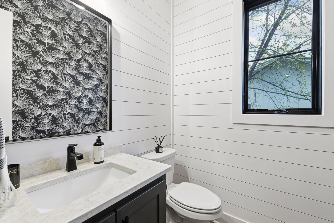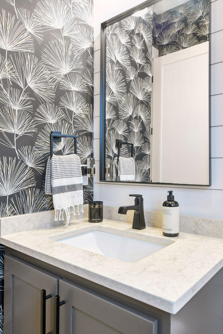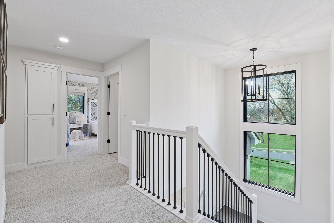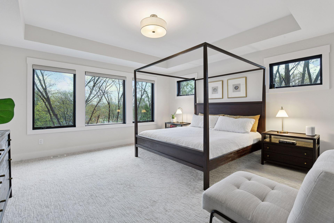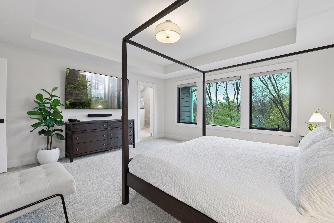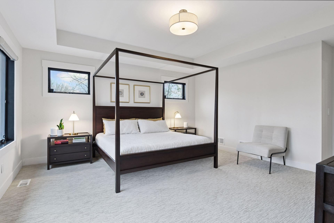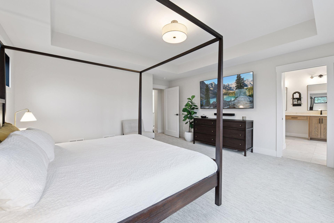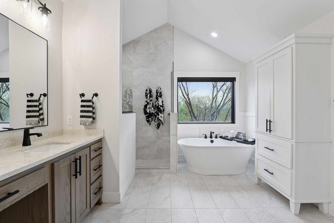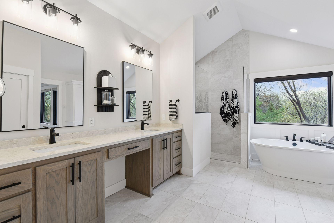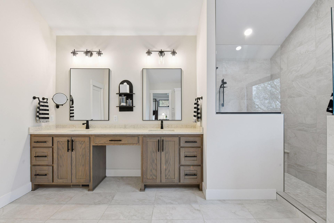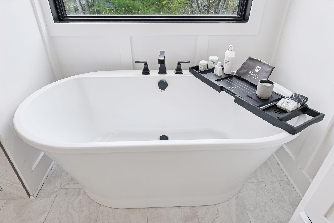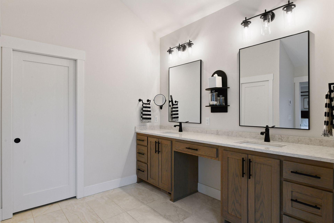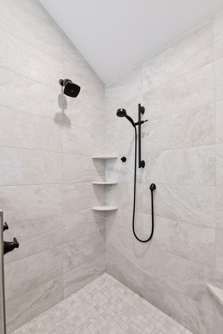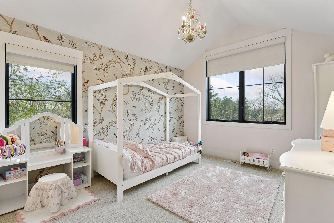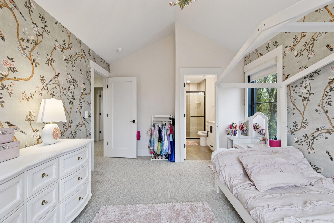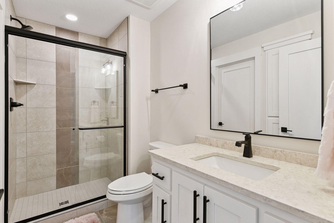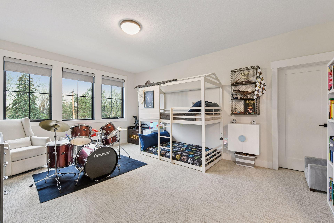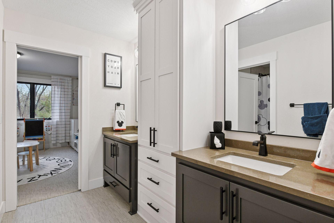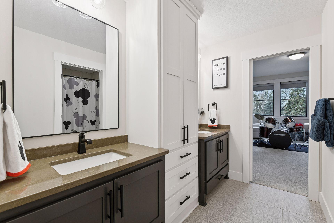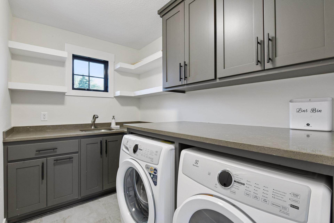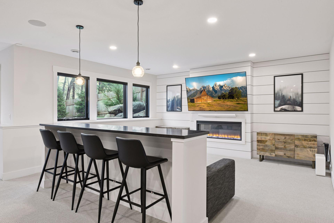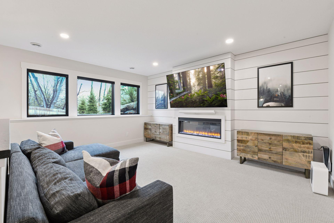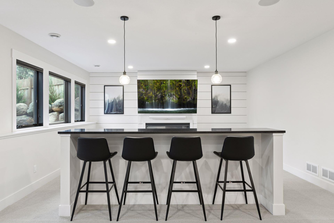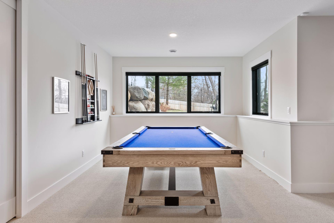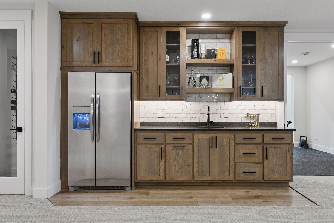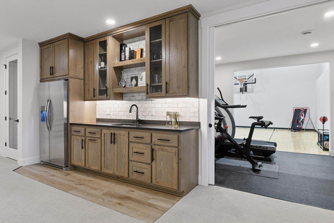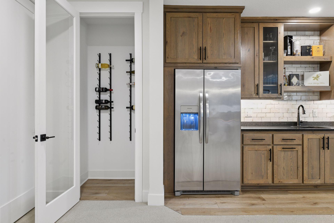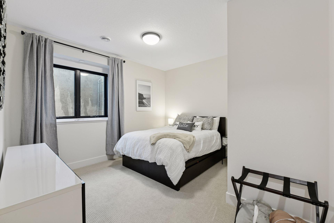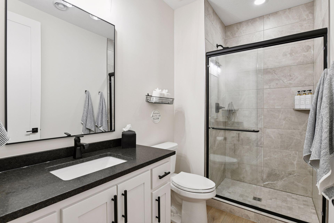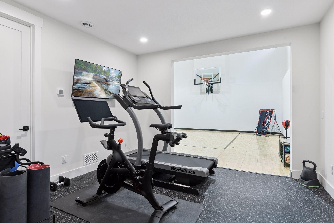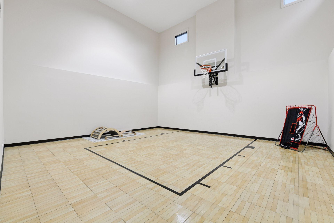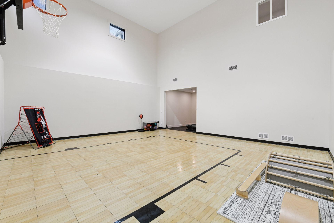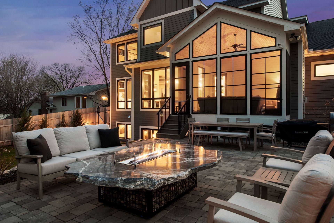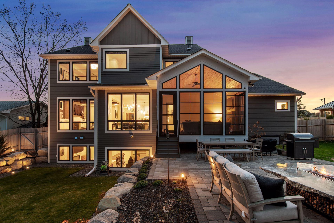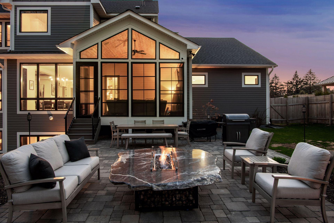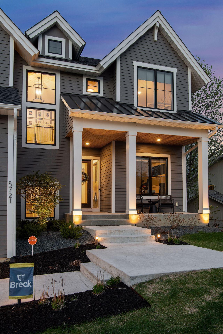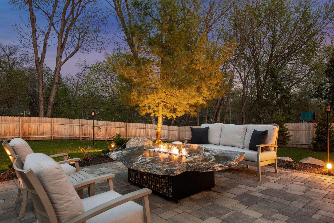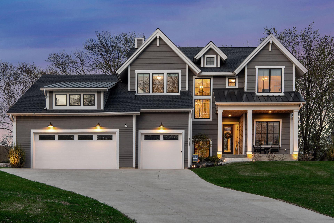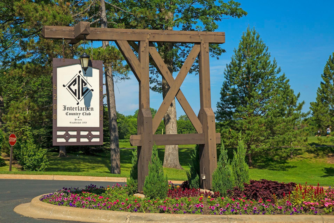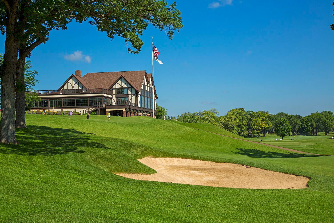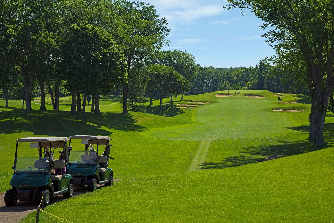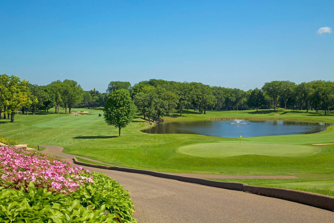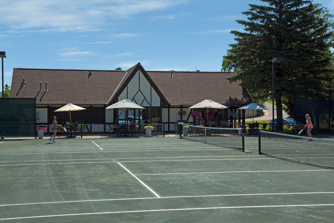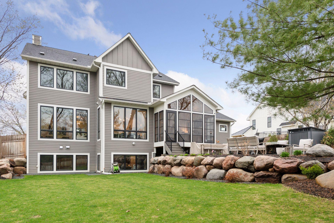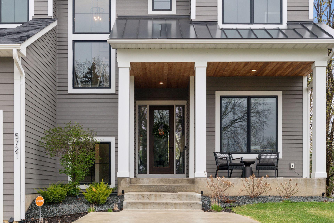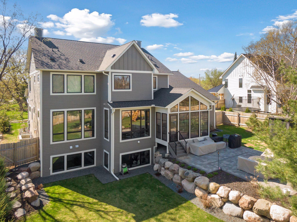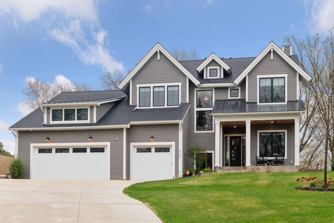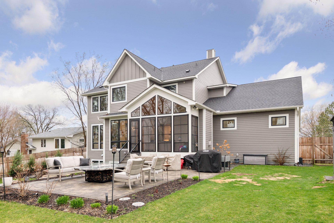5721 OLINGER ROAD
5721 Olinger Road, Edina, 55436, MN
-
Price: $2,195,000
-
Status type: For Sale
-
City: Edina
-
Neighborhood: Edina Highlands Lakeside Add
Bedrooms: 5
Property Size :5232
-
Listing Agent: NST16629,NST109222
-
Property type : Single Family Residence
-
Zip code: 55436
-
Street: 5721 Olinger Road
-
Street: 5721 Olinger Road
Bathrooms: 5
Year: 2022
Listing Brokerage: Edina Realty, Inc.
FEATURES
- Range
- Refrigerator
- Washer
- Dryer
- Microwave
- Exhaust Fan
- Dishwasher
- Water Softener Owned
- Disposal
- Cooktop
- Wall Oven
- Humidifier
- Water Filtration System
- Wine Cooler
DETAILS
Stunning and Exquisitely Designed — This home built in 2022 offers a rare blend of timeless design, custom finishes and modern luxury throughout—all in one of Edina’s most sought-after neighborhoods. Flooded with natural light with floor-to-ceiling windows, every space feels open, bright and inviting. Experience the pinnacle of upscale living in this extraordinary home. A stunning gourmet kitchen anchors the main level, featuring custom cabinetry, high-end appliances, a spacious butler’s pantry, and an oversized island ideal for gatherings. The adjoining sunroom with gas fireplace, opens seamlessly to an expansive patio—perfect for indoor-outdoor living. Thoughtfully laid out, the main floor also includes a dedicated home office, formal and informal living spaces, and a generously sized mudroom. This smart home is built for comfort and style. Upstairs, find four en-suite bedrooms - including a sanctuary-like owner’s suite with a spa- inspired bath, walk-in shower, dual vanities, and a spacious custom closet – Plus a conveniently located laundry room upstairs. The lower level impresses with a family room and fireplace, billiards/game room, custom wet bar, wine cellar, workout room, beautiful sport court, fitness room and a fifth bedroom and bath. Outside, enjoy a professionally landscaped, fully fenced meticulous backyard with a massive patio – ideal for relaxing or entertaining. The heated three-car garage includes custom cabinetry, epoxy floors, ample storage and an EV charger. All located near Interlachen Country Club, Bredesen Park, walking/biking trails and Edina’s best dining and shopping.
INTERIOR
Bedrooms: 5
Fin ft² / Living Area: 5232 ft²
Below Ground Living: 1938ft²
Bathrooms: 5
Above Ground Living: 3294ft²
-
Basement Details: Daylight/Lookout Windows, Storage Space, Sump Pump, Tile Shower,
Appliances Included:
-
- Range
- Refrigerator
- Washer
- Dryer
- Microwave
- Exhaust Fan
- Dishwasher
- Water Softener Owned
- Disposal
- Cooktop
- Wall Oven
- Humidifier
- Water Filtration System
- Wine Cooler
EXTERIOR
Air Conditioning: Central Air,Zoned
Garage Spaces: 3
Construction Materials: N/A
Foundation Size: 2032ft²
Unit Amenities:
-
- Patio
- Porch
- Hardwood Floors
- Sun Room
- Ceiling Fan(s)
- Walk-In Closet
- Vaulted Ceiling(s)
- Washer/Dryer Hookup
- Security System
- In-Ground Sprinkler
- Exercise Room
- Paneled Doors
- Panoramic View
- Cable
- Kitchen Center Island
- French Doors
- Wet Bar
- Tile Floors
- Security Lights
- Primary Bedroom Walk-In Closet
Heating System:
-
- Forced Air
- Humidifier
ROOMS
| Main | Size | ft² |
|---|---|---|
| Living Room | 18x16 | 324 ft² |
| Dining Room | 14x11.5 | 159.83 ft² |
| Kitchen | 16x11.5 | 182.67 ft² |
| Office | 14x12 | 196 ft² |
| Upper | Size | ft² |
|---|---|---|
| Bedroom 1 | 16x16 | 256 ft² |
| Bedroom 2 | 13x12.5 | 161.42 ft² |
| Bedroom 3 | 14x12 | 196 ft² |
| Bedroom 4 | 14x11.5 | 159.83 ft² |
| Lower | Size | ft² |
|---|---|---|
| Bedroom 5 | 14x11 | 196 ft² |
| Exercise Room | 12x11 | 144 ft² |
| Family Room | 18x13 | 324 ft² |
| Game Room | 14x14 | 196 ft² |
| Athletic Court | 23.5x23.5 | 548.34 ft² |
LOT
Acres: N/A
Lot Size Dim.: 85x209x85x209
Longitude: 44.8992
Latitude: -93.3757
Zoning: Residential-Single Family
FINANCIAL & TAXES
Tax year: 2025
Tax annual amount: $30,055
MISCELLANEOUS
Fuel System: N/A
Sewer System: City Sewer/Connected
Water System: City Water/Connected
ADDITIONAL INFORMATION
MLS#: NST7774023
Listing Brokerage: Edina Realty, Inc.

ID: 3894972
Published: July 16, 2025
Last Update: July 16, 2025
Views: 4


