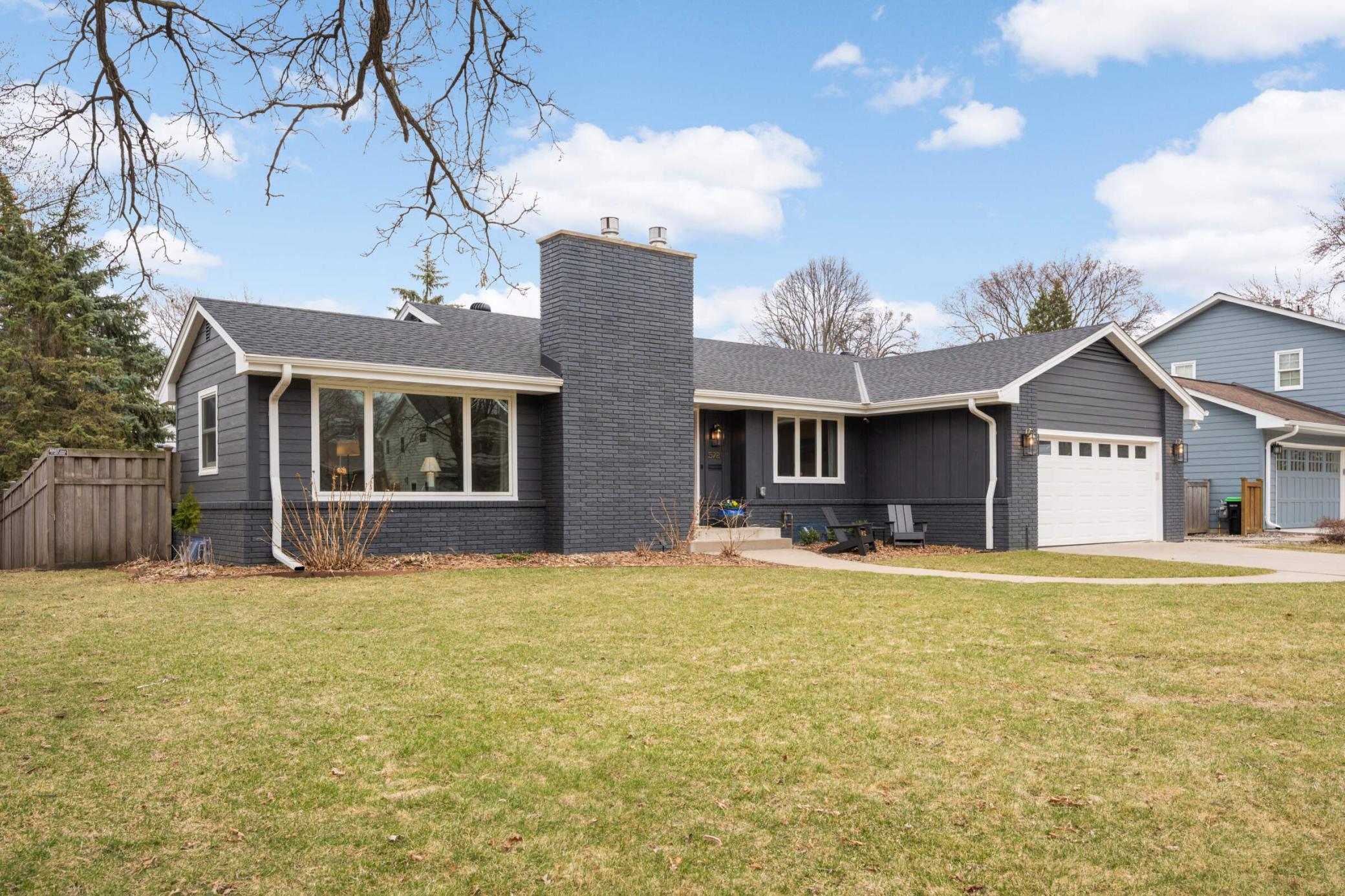5721 FAIRFAX AVENUE
5721 Fairfax Avenue, Minneapolis (Edina), 55424, MN
-
Price: $975,000
-
Status type: For Sale
-
City: Minneapolis (Edina)
-
Neighborhood: Concord Grove Add
Bedrooms: 5
Property Size :3083
-
Listing Agent: NST16650,NST49718
-
Property type : Single Family Residence
-
Zip code: 55424
-
Street: 5721 Fairfax Avenue
-
Street: 5721 Fairfax Avenue
Bathrooms: 3
Year: 1956
Listing Brokerage: Edina Realty, Inc.
FEATURES
- Range
- Dryer
- Exhaust Fan
- Dishwasher
- Water Softener Rented
- Gas Water Heater
DETAILS
Welcome to 5721 Fairfax Ave in East Edina’s Golf Terrace Heights, where style, space, and modern updates come together in perfect harmony! This beautifully maintained and tastefully updated home offers 5 bedrooms, including 3 on the main floor. Tremendous curb appeal with recent updates including new siding & soffits, new front door and all new exterior lighting. The remodeled chef’s kitchen is a dream, featuring vast granite counter space, a farm sink, an abundance of custom cabinets and premium stainless-steel appliances including a professional-style 6 burner gas range, making meal prep effortless. You'll love the massive mudroom addition with a wall of cabinets & cubbies, ideal for staying organized. 2 doors flow outside to enjoy the maintenance-free deck and flat backyard, perfect for play, entertaining, or relaxation. All bathrooms have been beautifully updated, including a three-quarter primary ensuite. Cozy up by one of the two gas fireplaces in the spacious living areas. The fully finished lower level doubles your living space including a large family room with a 2nd gas fplc, a wall of built-ins, a great bar area, 2 additional BRSs and a remodeled ¾ bath--perfect for guests, a home office, or a private retreat. There’s even a nice laundry room. This home is just down the street from Normandale & Concord Elementary schools. New Hunter Wi-Fi sprinkler system, security system, whole house generator. Don't miss out!
INTERIOR
Bedrooms: 5
Fin ft² / Living Area: 3083 ft²
Below Ground Living: 1447ft²
Bathrooms: 3
Above Ground Living: 1636ft²
-
Basement Details: Block, Drain Tiled, Egress Window(s), Finished, Full, Sump Pump,
Appliances Included:
-
- Range
- Dryer
- Exhaust Fan
- Dishwasher
- Water Softener Rented
- Gas Water Heater
EXTERIOR
Air Conditioning: Central Air
Garage Spaces: 2
Construction Materials: N/A
Foundation Size: 1636ft²
Unit Amenities:
-
- Kitchen Window
- Deck
- Natural Woodwork
- Hardwood Floors
- In-Ground Sprinkler
- Wet Bar
- Main Floor Primary Bedroom
- Primary Bedroom Walk-In Closet
Heating System:
-
- Forced Air
ROOMS
| Main | Size | ft² |
|---|---|---|
| Foyer | 6x4 | 36 ft² |
| Living Room | 22x13 | 484 ft² |
| Dining Room | 13x11 | 169 ft² |
| Kitchen | 20x10 | 400 ft² |
| Mud Room | 13x9 | 169 ft² |
| Bedroom 1 | 15x11.5 | 171.25 ft² |
| Bedroom 2 | 12x10.5 | 125 ft² |
| Bedroom 3 | 12x10 | 144 ft² |
| Deck | 17x15 | 289 ft² |
| Lower | Size | ft² |
|---|---|---|
| Bedroom 4 | 14x11 | 196 ft² |
| Bedroom 5 | 11x9 | 121 ft² |
| Family Room | 15x12 | 225 ft² |
| Amusement Room | 19x19 | 361 ft² |
| Laundry | 16x8 | 256 ft² |
LOT
Acres: N/A
Lot Size Dim.: 76x133x75x127
Longitude: 44.8985
Latitude: -93.34
Zoning: Residential-Single Family
FINANCIAL & TAXES
Tax year: 2025
Tax annual amount: $11,617
MISCELLANEOUS
Fuel System: N/A
Sewer System: City Sewer/Connected
Water System: City Water/Connected
ADITIONAL INFORMATION
MLS#: NST7721416
Listing Brokerage: Edina Realty, Inc.

ID: 3537015
Published: April 09, 2025
Last Update: April 09, 2025
Views: 11






