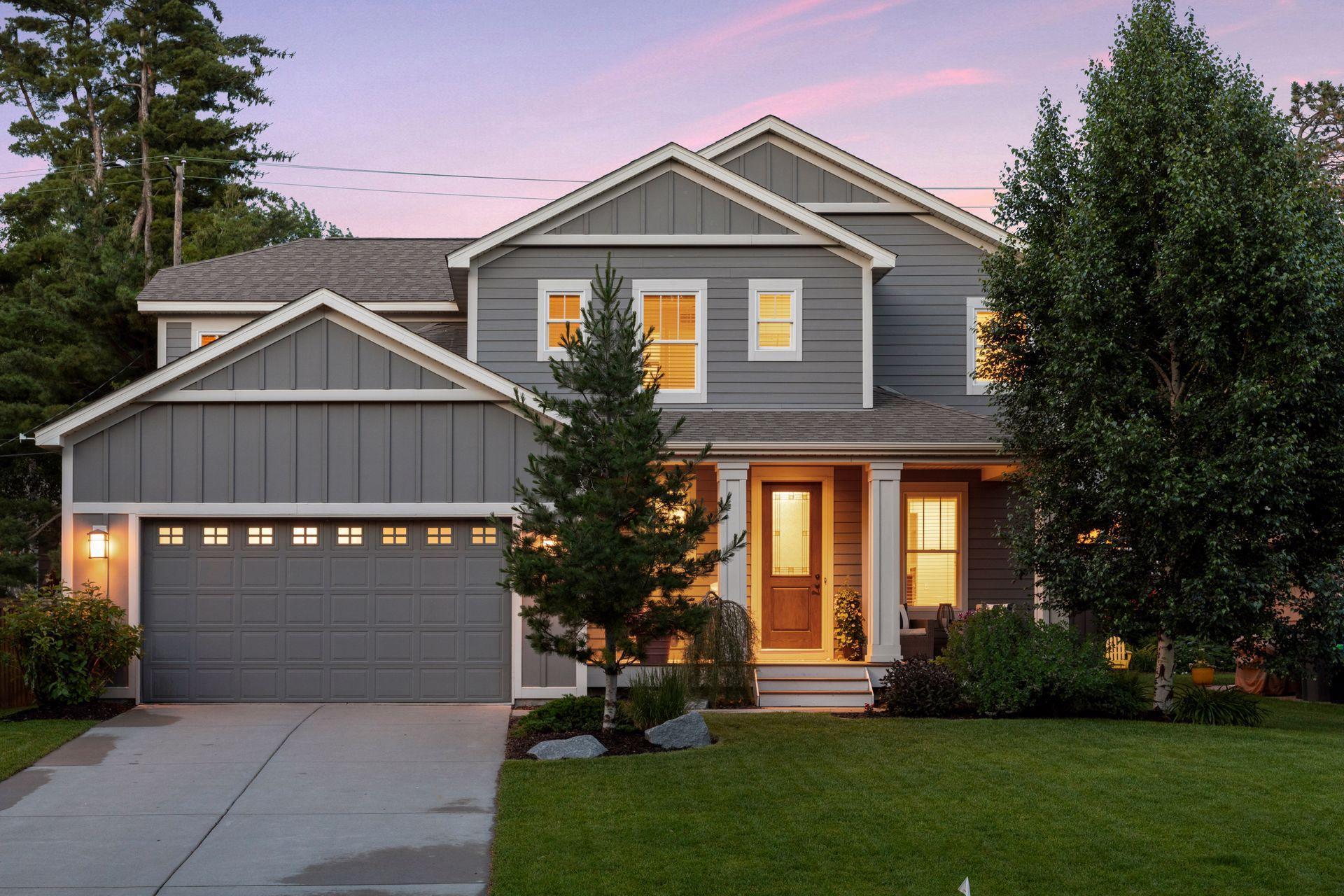5721 BEARD AVENUE
5721 Beard Avenue, Edina, 55410, MN
-
Price: $1,295,000
-
Status type: For Sale
-
City: Edina
-
Neighborhood: Brookline Add Edina
Bedrooms: 5
Property Size :4254
-
Listing Agent: NST18379,NST61412
-
Property type : Single Family Residence
-
Zip code: 55410
-
Street: 5721 Beard Avenue
-
Street: 5721 Beard Avenue
Bathrooms: 5
Year: 2014
Listing Brokerage: Lakes Sotheby's International Realty
FEATURES
- Refrigerator
- Washer
- Dryer
- Microwave
- Exhaust Fan
- Dishwasher
- Water Softener Owned
- Disposal
- Cooktop
- Wall Oven
- Humidifier
- Double Oven
- Wine Cooler
- Stainless Steel Appliances
DETAILS
Like-new construction in East Edina's Chowen Park Neighborhood. Charming curb appeal complemented by a lovely front porch. The open floor plan is designed to facilitate seamless entertaining. The kitchen is equipped with a center island, stainless steel appliances, a double oven, and a walk-in pantry. The area is enhanced by ample natural light and connects seamlessly to the family room, which features a gas fireplace and an adjacent office space. The sunroom is conveniently located just off the kitchen. Functional mud room off garage with a drop zone countertop area. Featuring four bedrooms on the upper level along with a loft and laundry room. The primary suite is equipped with an expansive walk-in closet and a private bathroom that contains a vanity, double sinks, and a walk-in shower. A full Jack and Jill bathroom serves two of the additional bedrooms, while the fourth bedroom is equipped with a private bathroom. The spacious lower level features a wet bar, a guest bedroom, a bathroom, and ample storage. Step outside and experience the private oasis. The exceptional outdoor space includes a deck, paver patio, built-in gas grill with bar seating, brick fireplace, and a hot tub. Walk to Chowen Park and Minnehaha Creek. Close to 50th and France where you can enjoy shopping and dining. Move-in ready!
INTERIOR
Bedrooms: 5
Fin ft² / Living Area: 4254 ft²
Below Ground Living: 1083ft²
Bathrooms: 5
Above Ground Living: 3171ft²
-
Basement Details: Daylight/Lookout Windows, Egress Window(s), Finished, Full, Concrete,
Appliances Included:
-
- Refrigerator
- Washer
- Dryer
- Microwave
- Exhaust Fan
- Dishwasher
- Water Softener Owned
- Disposal
- Cooktop
- Wall Oven
- Humidifier
- Double Oven
- Wine Cooler
- Stainless Steel Appliances
EXTERIOR
Air Conditioning: Central Air
Garage Spaces: 3
Construction Materials: N/A
Foundation Size: 1462ft²
Unit Amenities:
-
- Patio
- Deck
- Porch
- Hardwood Floors
- Sun Room
- Ceiling Fan(s)
- Walk-In Closet
- Security System
- In-Ground Sprinkler
- Hot Tub
- Paneled Doors
- Kitchen Center Island
- Wet Bar
- Tile Floors
- Primary Bedroom Walk-In Closet
Heating System:
-
- Forced Air
ROOMS
| Main | Size | ft² |
|---|---|---|
| Living Room | 23x18 | 529 ft² |
| Dining Room | 16x10 | 256 ft² |
| Kitchen | 16x13 | 256 ft² |
| Sun Room | 13x12 | 169 ft² |
| Office | 10x07 | 100 ft² |
| Pantry (Walk-In) | 08x06 | 64 ft² |
| Porch | 22x11 | 484 ft² |
| Deck | 16x10 | 256 ft² |
| Lower | Size | ft² |
|---|---|---|
| Family Room | 23x23 | 529 ft² |
| Bedroom 5 | 14x12 | 196 ft² |
| Upper | Size | ft² |
|---|---|---|
| Bedroom 1 | 23x17 | 529 ft² |
| Bedroom 2 | 15x12 | 225 ft² |
| Bedroom 3 | 12x12 | 144 ft² |
| Bedroom 4 | 12x12 | 144 ft² |
| Loft | 16x07 | 256 ft² |
| Laundry | 10x07 | 100 ft² |
| Walk In Closet | 11x10 | 121 ft² |
LOT
Acres: N/A
Lot Size Dim.: 67x120
Longitude: 44.8988
Latitude: -93.3236
Zoning: Residential-Single Family
FINANCIAL & TAXES
Tax year: 2025
Tax annual amount: $17,446
MISCELLANEOUS
Fuel System: N/A
Sewer System: City Sewer/Connected
Water System: City Water/Connected
ADITIONAL INFORMATION
MLS#: NST7756629
Listing Brokerage: Lakes Sotheby's International Realty

ID: 3828168
Published: June 26, 2025
Last Update: June 26, 2025
Views: 3






