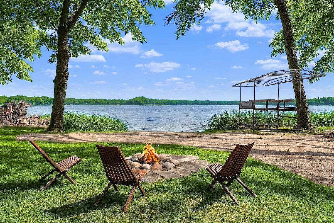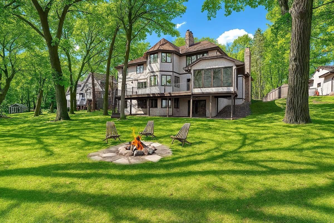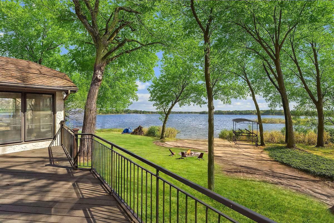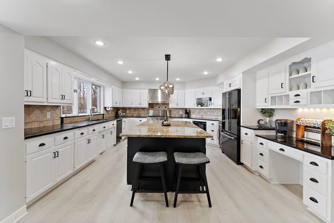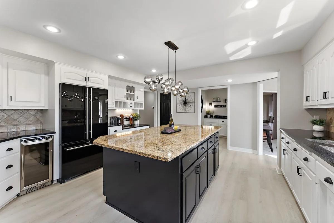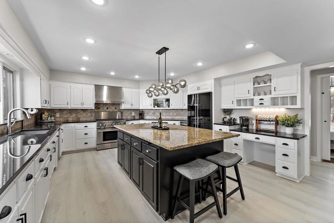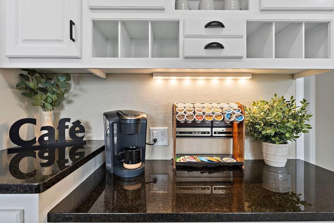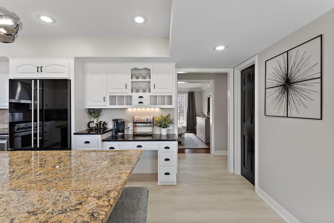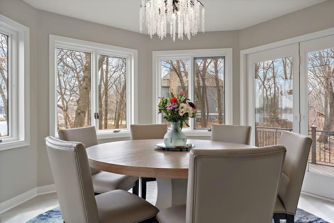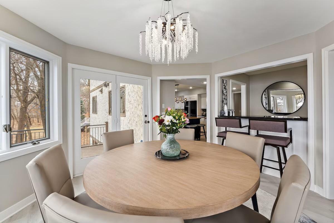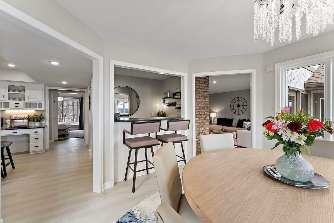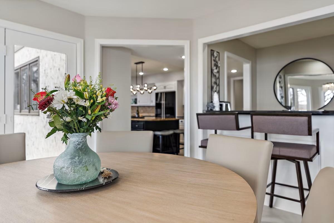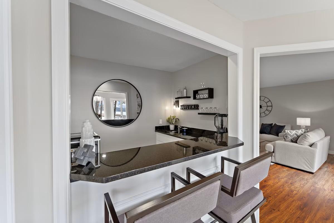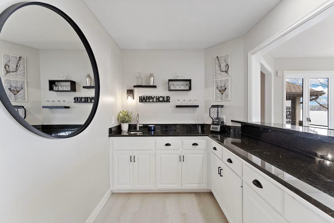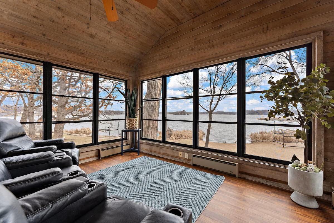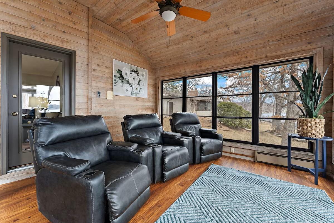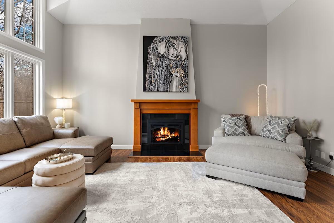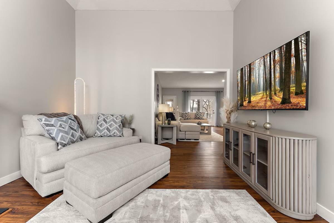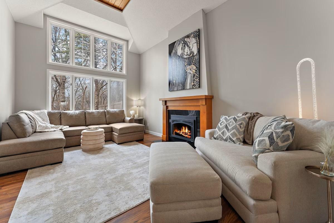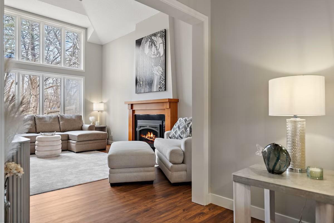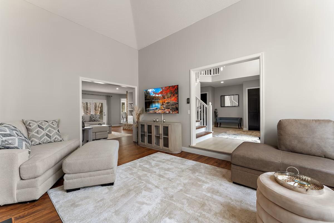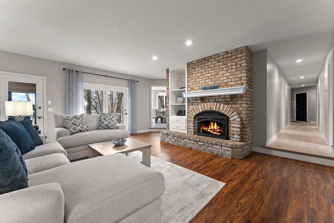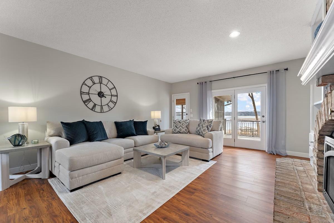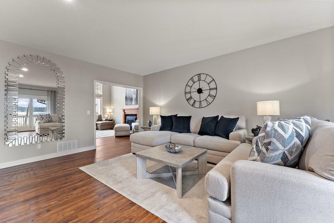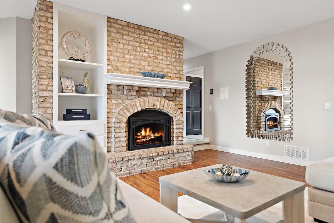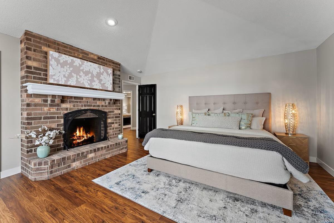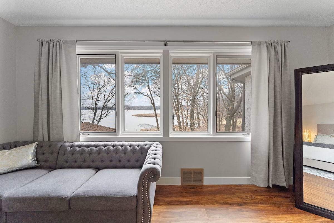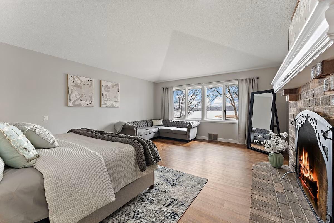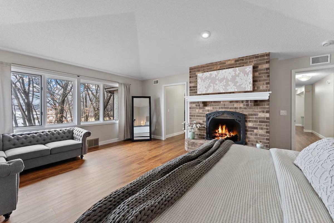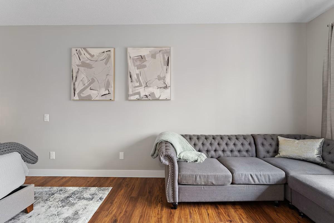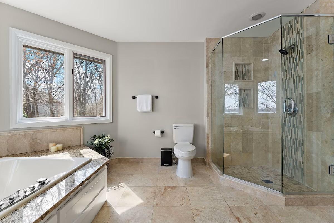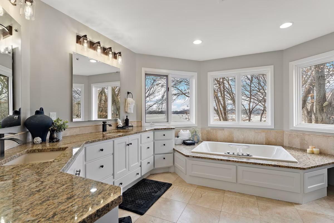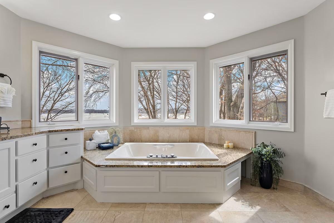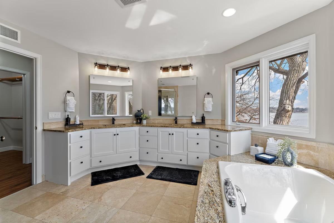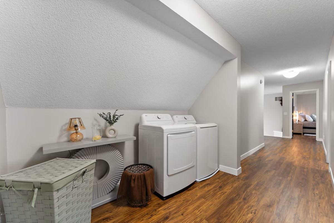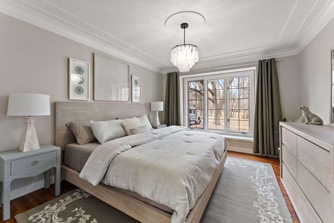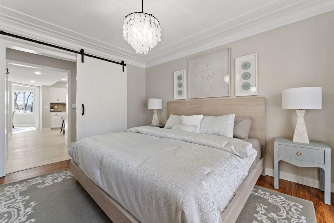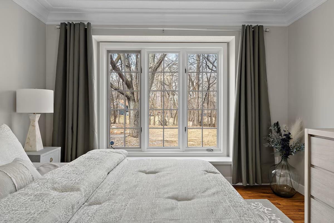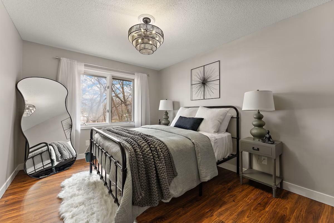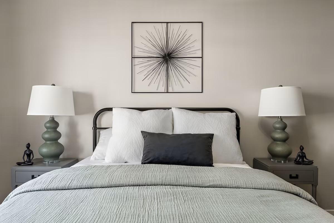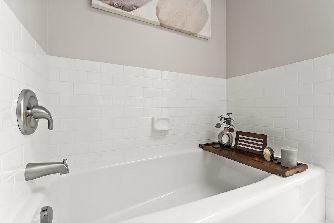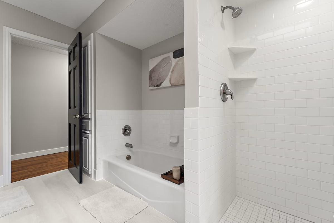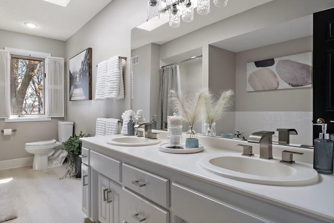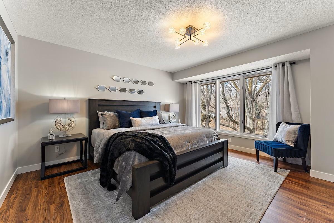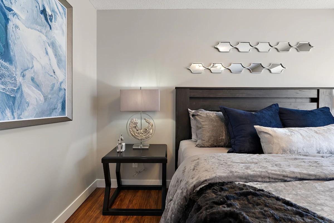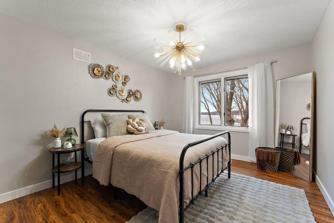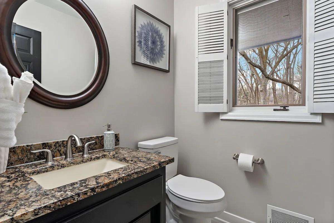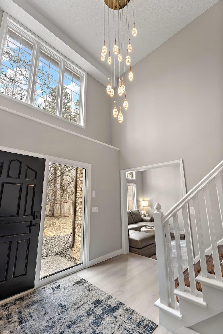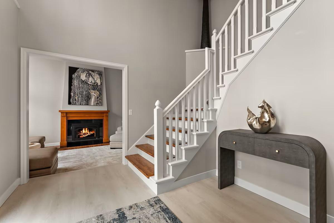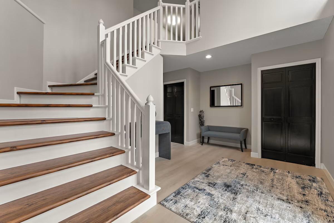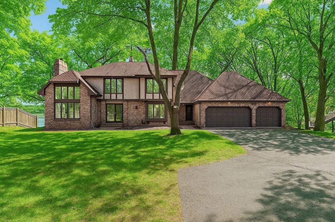5720 OAKVIEW LANE
5720 Oakview Lane, Minneapolis (Plymouth), 55442, MN
-
Price: $7,400
-
Status type: For Lease
-
City: Minneapolis (Plymouth)
-
Neighborhood: Palmers Cove
Bedrooms: 4
Property Size :6018
-
Listing Agent: NST49138,NST38882
-
Property type : Single Family Residence
-
Zip code: 55442
-
Street: 5720 Oakview Lane
-
Street: 5720 Oakview Lane
Bathrooms: 3
Year: 1984
Listing Brokerage: Compass
DETAILS
Welcome to this elegant lake home with 5 bedrooms overlooking beautiful Bass Lake! Enjoy peaceful nature views, morning coffee in the east facing sunroom, and an expansive kitchen WITH entertaining bar. Perfect location close to everything but tucked away on the private lake for serenity! Step inside and be captivated by lake views from nearly every room. The grand master suite is a haven, featuring a cozy fireplace, a spacious walk-in closet, and a private ensuite with a soaking tub—all overlooking the shimmering lake. Three additional bedrooms, a second full bath, and a convenient laundry are all upstairs ensuring comfort and relaxation for every guest. Designed for Entertaining The gourmet chef’s kitchen, complete with a sprawling island and premium appliances, is perfect for preparing meals with everyone. Adjacent to the kitchen, the entertaining bar is ideal for crafting cocktails and gathering with friends. The circular dining room, encased in floor-to-ceiling windows, provides a stunning backdrop for dinners with panoramic lake views. Multiple living areas, including an elegant great room, an inviting living room, and a serene sunroom, offer so much space to relax and unwind. The main floor also features a fifth bedroom with a king bed and a nearby half bath, ensuring convenience and comfort for all guests. Step outside to the east facing sunroom or the wraparound deck, where morning coffee pairs perfectly with breathtaking sunrises over the water and private beach. You can lounge by the shore, enjoy a lakeside bonfire, or embrace the season with ice fishing right in your backyard—watch for the “I got a fish” flag from the warmth of the house.
INTERIOR
Bedrooms: 4
Fin ft² / Living Area: 6018 ft²
Below Ground Living: 2018ft²
Bathrooms: 3
Above Ground Living: 4000ft²
-
Basement Details: Drain Tiled, Full, Storage Space, Sump Pump, Walkout,
Appliances Included:
-
EXTERIOR
Air Conditioning: Central Air
Garage Spaces: 3
Construction Materials: N/A
Foundation Size: 2018ft²
Unit Amenities:
-
Heating System:
-
- Forced Air
ROOMS
| Main | Size | ft² |
|---|---|---|
| Living Room | 20x13 | 400 ft² |
| Dining Room | 13x11 | 169 ft² |
| Family Room | 20x17 | 400 ft² |
| Kitchen | 20x16 | 400 ft² |
| Porch | 14x14 | 196 ft² |
| Informal Dining Room | 13x13 | 169 ft² |
| Laundry | 10x9 | 100 ft² |
| Upper | Size | ft² |
|---|---|---|
| Bedroom 1 | 20x16 | 400 ft² |
| Bedroom 2 | 15x14 | 225 ft² |
| Bedroom 3 | 20x13 | 400 ft² |
| Bedroom 4 | 13x11 | 169 ft² |
LOT
Acres: N/A
Lot Size Dim.: 212x87x153x126
Longitude: 45.0567
Latitude: -93.4401
Zoning: Residential-Single Family
FINANCIAL & TAXES
Tax year: N/A
Tax annual amount: N/A
MISCELLANEOUS
Fuel System: N/A
Sewer System: City Sewer/Connected
Water System: City Water/Connected
ADDITIONAL INFORMATION
MLS#: NST7779543
Listing Brokerage: Compass

ID: 3936570
Published: July 28, 2025
Last Update: July 28, 2025
Views: 12


