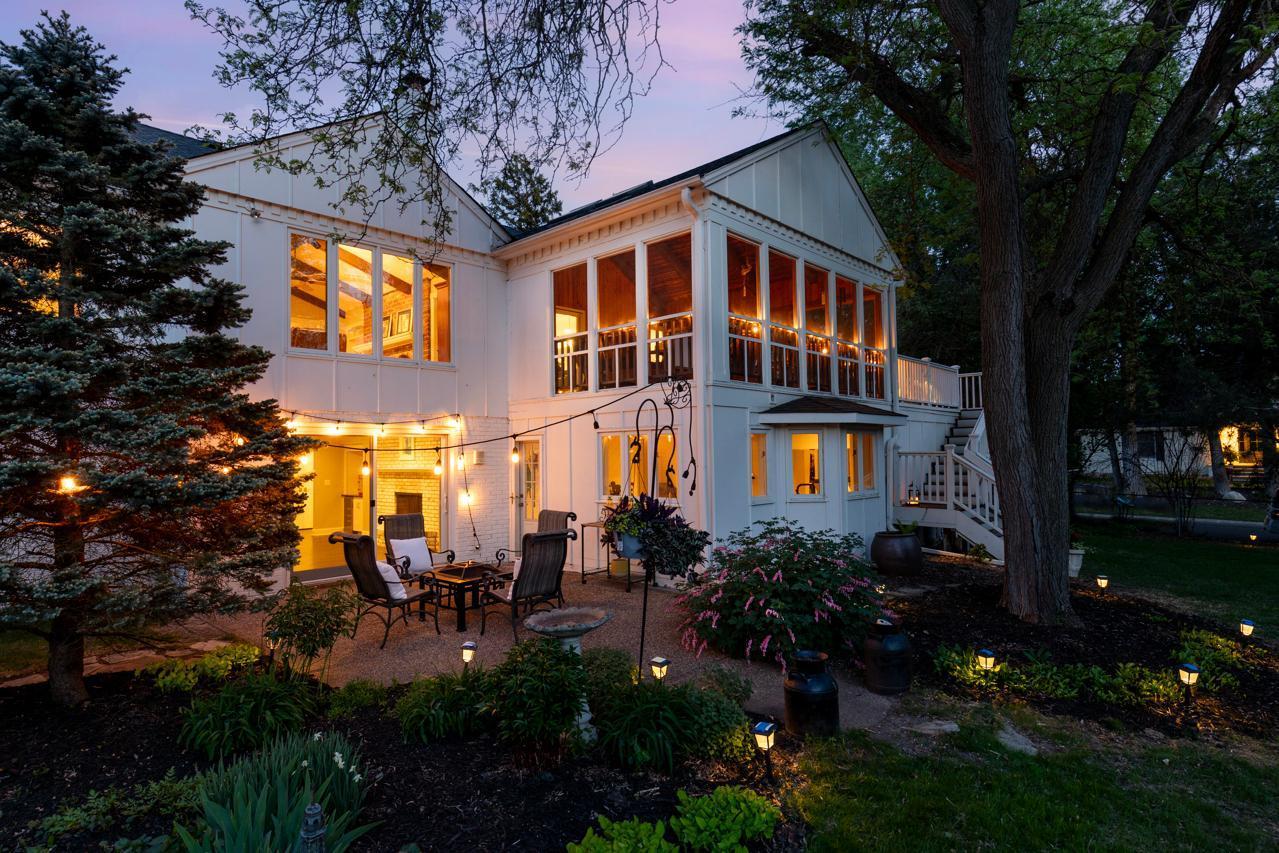5720 NEWPORT DRIVE
5720 Newport Drive, Minneapolis (Edina), 55436, MN
-
Price: $1,395,000
-
Status type: For Sale
-
City: Minneapolis (Edina)
-
Neighborhood: Parkwood Knolls 16th Add
Bedrooms: 6
Property Size :5602
-
Listing Agent: NST16691,NST52114
-
Property type : Single Family Residence
-
Zip code: 55436
-
Street: 5720 Newport Drive
-
Street: 5720 Newport Drive
Bathrooms: 3
Year: 1969
Listing Brokerage: Coldwell Banker Burnet
FEATURES
- Range
- Refrigerator
- Washer
- Dryer
- Microwave
- Dishwasher
- Stainless Steel Appliances
- Chandelier
DETAILS
Welcome to this stunning, fully updated home offering 5,602 square feet of beautifully designed living space, perfectly nestled on a large corner lot in the heart of Edina. Located just steps from Walnut Ridge Park and Minnehaha Creek, and close to the scenic Bredesen Park Nature & Wildlife Reserve, this home offers easy access to outdoor adventures. Enjoy a bike ride or walk along the nearby Nine Mile Creek Regional Trail, take a peaceful morning stroll across a nearby bridge for coffee at Caribou Coffee, or head to Olive’s Fresh Pizza & Bar for a relaxing dinner. This location offers the best of both convenience and nature. Inside, you'll find gleaming hardwood floors, tons of natural light pouring in, and an amazing floor plan that creates an effortless flow between spacious living areas. With six generously sized bedrooms, including four on the upper level, this remarkable home is designed for both comfortable living and functional flexibility. Thoughtful design allows you to separate the bedroom and living areas on each level, providing privacy and quiet when desired. The home features multiple gathering spaces, including a warm and inviting living room, two family rooms, an exercise room, and abundant storage throughout. You'll love the screened-in porch, perched like a treehouse retreat, and the serene patio with a firepit—perfect for cozy evenings and s’mores. Step out to the deck or enjoy backyard views from nearly every window in the house. The outdoor space is truly spectacular – your own private oasis. You’ll love the huge yard (both front and back)- ideal for entertaining, relaxing and yard games. In warmer months, enjoy your private sport court for basketball, tennis, and pickleball. Come winter, flood the court and transform it into your own backyard hockey rink. This home is truly a unique masterpiece & made for entertaining—inside & out—and offers a rare combination of space, style, and setting. You're also just minutes from top-rated Edina schools, great restaurants, shopping & more. Don’t miss this one-of-a-kind Edina gem!
INTERIOR
Bedrooms: 6
Fin ft² / Living Area: 5602 ft²
Below Ground Living: 2934ft²
Bathrooms: 3
Above Ground Living: 2668ft²
-
Basement Details: Daylight/Lookout Windows, Finished, Full, Storage Space, Walkout,
Appliances Included:
-
- Range
- Refrigerator
- Washer
- Dryer
- Microwave
- Dishwasher
- Stainless Steel Appliances
- Chandelier
EXTERIOR
Air Conditioning: Central Air
Garage Spaces: 3
Construction Materials: N/A
Foundation Size: 3376ft²
Unit Amenities:
-
- Patio
- Kitchen Window
- Deck
- Porch
- Natural Woodwork
- Hardwood Floors
- Ceiling Fan(s)
- Walk-In Closet
- Vaulted Ceiling(s)
- Washer/Dryer Hookup
- Exercise Room
- Panoramic View
- Skylight
- Tennis Court
- Tile Floors
- Main Floor Primary Bedroom
- Primary Bedroom Walk-In Closet
Heating System:
-
- Forced Air
- Fireplace(s)
ROOMS
| Main | Size | ft² |
|---|---|---|
| Living Room | 21x19 | 441 ft² |
| Kitchen | 10x15 | 100 ft² |
| Dining Room | 12x15 | 144 ft² |
| Family Room | 13x19 | 169 ft² |
| Screened Porch | 18x18 | 324 ft² |
| Deck | 19x22 | 361 ft² |
| Informal Dining Room | 10x15 | 100 ft² |
| Bedroom 1 | 14x18 | 196 ft² |
| Bedroom 2 | 14x14 | 196 ft² |
| Bedroom 3 | 10x14 | 100 ft² |
| Bedroom 4 | 12x13 | 144 ft² |
| Lower | Size | ft² |
|---|---|---|
| Recreation Room | 27x24 | 729 ft² |
| Bedroom 5 | 18x20 | 324 ft² |
| Bedroom 6 | 14x12 | 196 ft² |
| Exercise Room | 17x18 | 289 ft² |
| Patio | 44x17 | 1936 ft² |
| Laundry | 13x12 | 169 ft² |
| Walk In Closet | 14x13 | 196 ft² |
LOT
Acres: N/A
Lot Size Dim.: 165x126x170x110
Longitude: 44.9004
Latitude: -93.391
Zoning: Residential-Single Family
FINANCIAL & TAXES
Tax year: 2024
Tax annual amount: $12,426
MISCELLANEOUS
Fuel System: N/A
Sewer System: City Sewer/Connected
Water System: City Water/Connected
ADDITIONAL INFORMATION
MLS#: NST7743503
Listing Brokerage: Coldwell Banker Burnet

ID: 3680704
Published: May 16, 2025
Last Update: May 16, 2025
Views: 8






