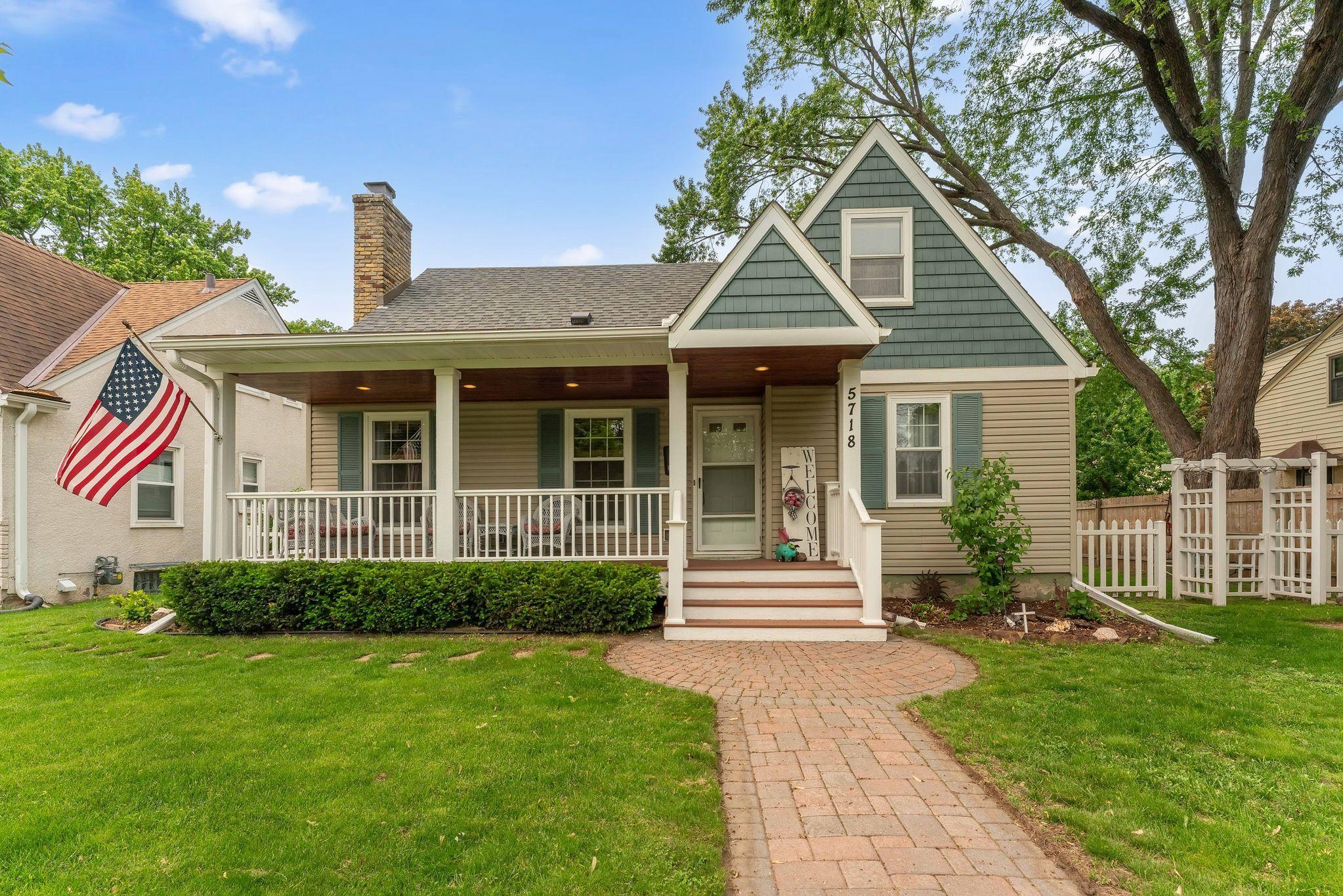5718 13TH AVENUE
5718 13th Avenue, Minneapolis, 55417, MN
-
Price: $499,900
-
Status type: For Sale
-
City: Minneapolis
-
Neighborhood: Diamond Lake
Bedrooms: 5
Property Size :2230
-
Listing Agent: NST16230,NST44396
-
Property type : Single Family Residence
-
Zip code: 55417
-
Street: 5718 13th Avenue
-
Street: 5718 13th Avenue
Bathrooms: 2
Year: 1941
Listing Brokerage: RE/MAX Results
FEATURES
- Range
- Refrigerator
- Washer
- Dryer
- Microwave
- Exhaust Fan
- Dishwasher
- Gas Water Heater
DETAILS
Exceptional 5BR, 2BA is a classic 1940s built 1 ½ story home in the sought-after Diamond Lake neighborhood - a perfect place to call home! Outstanding curb appeal features a rarely found covered front porch that draws you into an attractive, spacious living room w/ HWF & wood burning fireplace. Traditional dining room w/ HWF, updated kitchen w/ newer cabinets and granite counters plus a walkout to comfortable 3-season porch overlooking an immaculately cared for picturesque, garden-like fenced backyard! 2 full-size BRs (also w/HWF) plus updated BA w/ original charm completes the main level. Upper level has 3 big BRS, a perfect den/office space and 5 large closets for storage. Basement incl. a roomy and delightful family room, well-finished % BA, workshop and enormous laundry/utility/storage area offering opportunity for additional finished space! 2-car garage w/ alley access, too. This terrific neighborhood has unbeatable access to Lake Nokomis, Diamond Lake, Todd Park, Minnehaha Park and has an outstanding mix of shops, coffee shops, restaurants, schools and much more very nearby. Truly a move-in ready opportunity you don't want to miss!
INTERIOR
Bedrooms: 5
Fin ft² / Living Area: 2230 ft²
Below Ground Living: 324ft²
Bathrooms: 2
Above Ground Living: 1906ft²
-
Basement Details: Block, Finished, Full, Partially Finished, Storage Space,
Appliances Included:
-
- Range
- Refrigerator
- Washer
- Dryer
- Microwave
- Exhaust Fan
- Dishwasher
- Gas Water Heater
EXTERIOR
Air Conditioning: Central Air
Garage Spaces: 2
Construction Materials: N/A
Foundation Size: 985ft²
Unit Amenities:
-
- Patio
- Kitchen Window
- Porch
- Natural Woodwork
- Hardwood Floors
- Tile Floors
- Main Floor Primary Bedroom
Heating System:
-
- Forced Air
ROOMS
| Main | Size | ft² |
|---|---|---|
| Living Room | 22x13 | 484 ft² |
| Dining Room | 12x9 | 144 ft² |
| Kitchen | 12x9 | 144 ft² |
| Bedroom 1 | 13x12 | 169 ft² |
| Bedroom 2 | 12x9 | 144 ft² |
| Porch | 25x5 | 625 ft² |
| Screened Porch | 15x11 | 225 ft² |
| Patio | 23x12 | 529 ft² |
| Lower | Size | ft² |
|---|---|---|
| Family Room | 21x12 | 441 ft² |
| Workshop | 13x12 | 169 ft² |
| Upper | Size | ft² |
|---|---|---|
| Bedroom 3 | 15x12 | 225 ft² |
| Bedroom 4 | 12x10 | 144 ft² |
| Bedroom 5 | 12x9 | 144 ft² |
| Office | 13x7 | 169 ft² |
LOT
Acres: N/A
Lot Size Dim.: 68x123x69x123
Longitude: 44.899
Latitude: -93.2568
Zoning: Residential-Single Family
FINANCIAL & TAXES
Tax year: 2025
Tax annual amount: $6,751
MISCELLANEOUS
Fuel System: N/A
Sewer System: City Sewer/Connected
Water System: City Water/Connected
ADDITIONAL INFORMATION
MLS#: NST7754050
Listing Brokerage: RE/MAX Results

ID: 3749755
Published: June 06, 2025
Last Update: June 06, 2025
Views: 6






