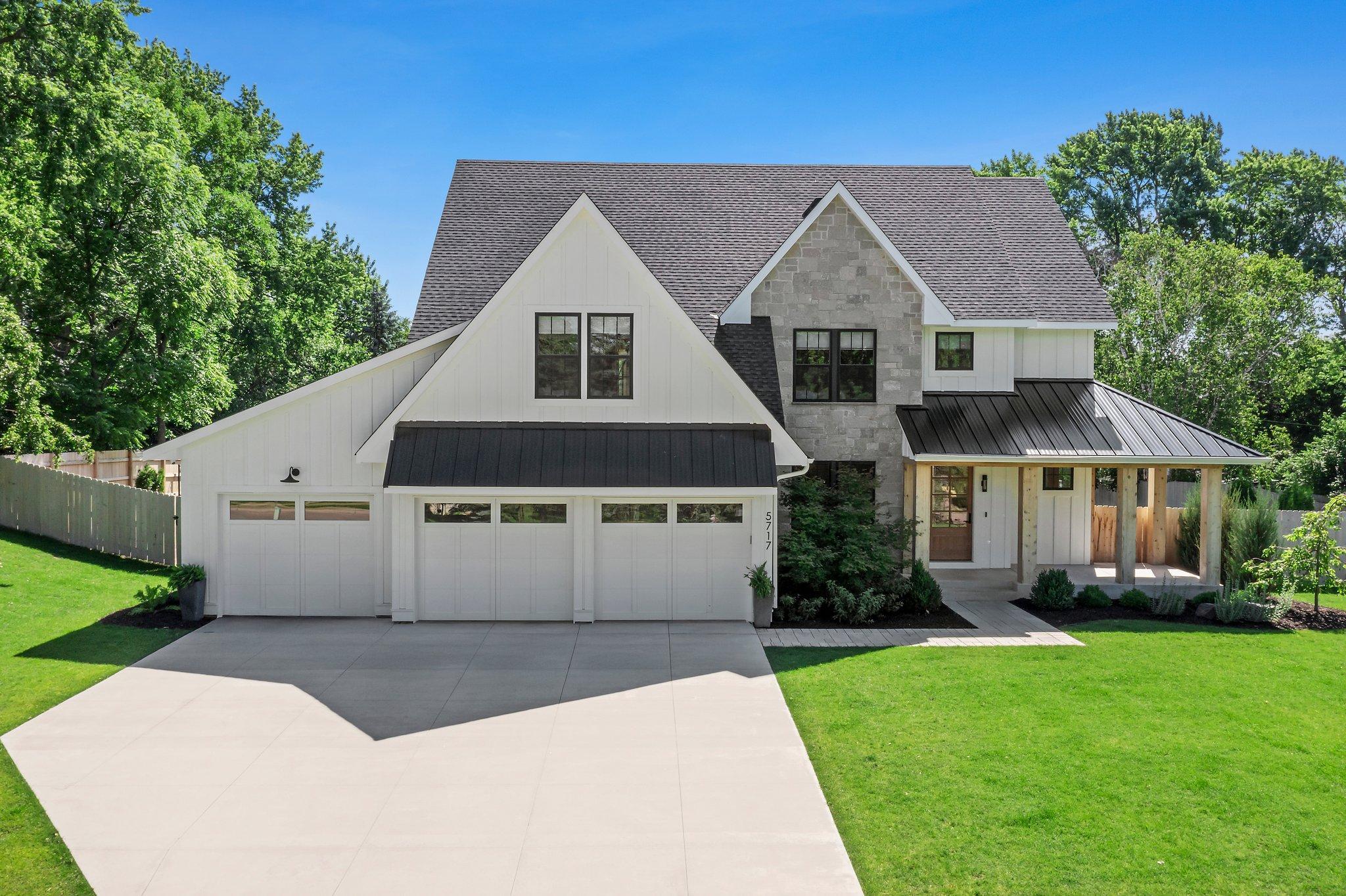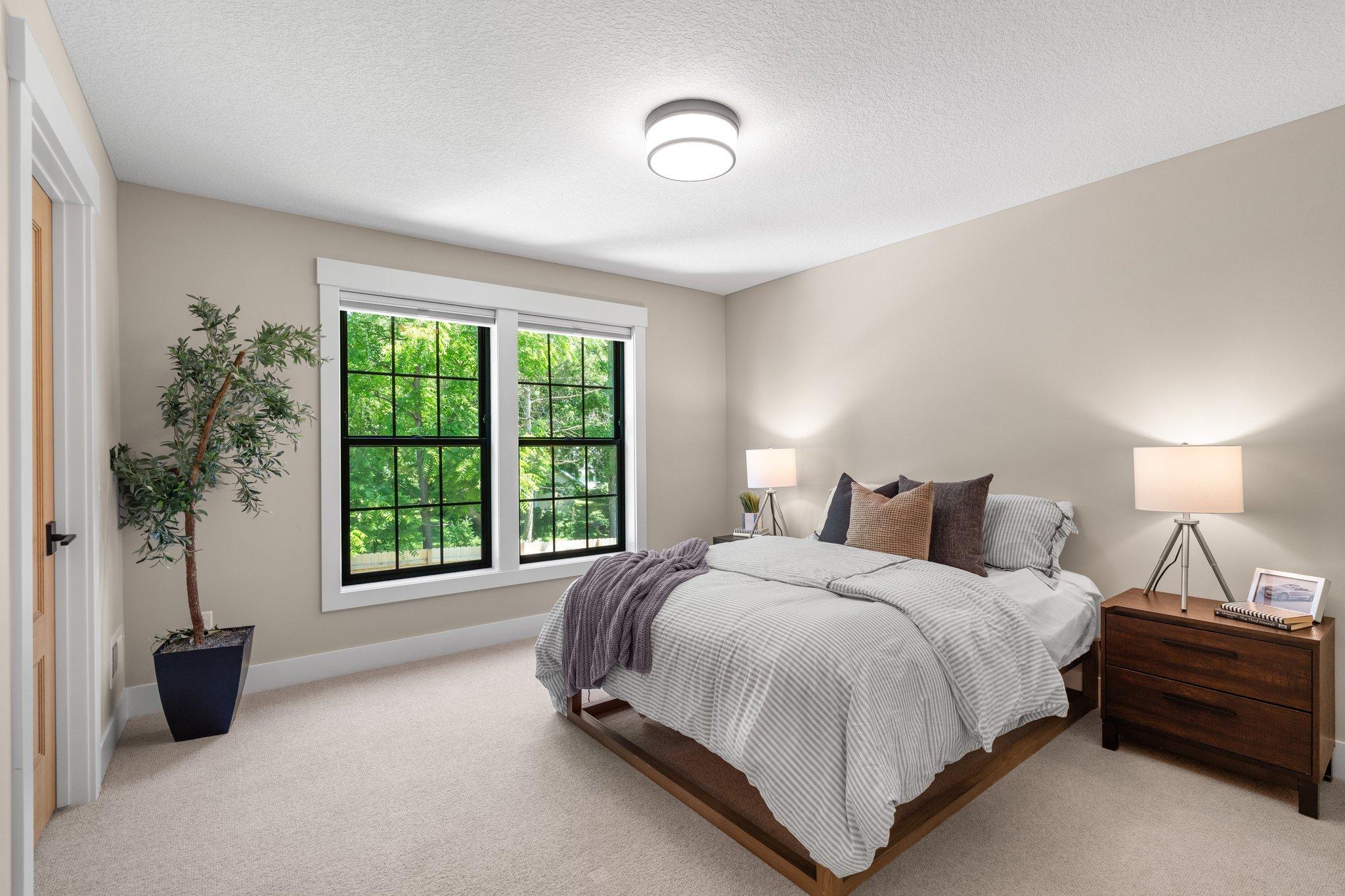5717 OLINGER ROAD
5717 Olinger Road, Minneapolis (Edina), 55436, MN
-
Price: $2,500,000
-
Status type: For Sale
-
City: Minneapolis (Edina)
-
Neighborhood: Edina Highlands Lakeside Add
Bedrooms: 5
Property Size :5422
-
Listing Agent: NST26146,NST48001
-
Property type : Single Family Residence
-
Zip code: 55436
-
Street: 5717 Olinger Road
-
Street: 5717 Olinger Road
Bathrooms: 5
Year: 2022
Listing Brokerage: Exp Realty, LLC.
FEATURES
- Range
- Refrigerator
- Washer
- Dryer
- Exhaust Fan
- Dishwasher
- Water Softener Owned
- Disposal
- Humidifier
- Air-To-Air Exchanger
- Gas Water Heater
- Double Oven
- Wine Cooler
- Stainless Steel Appliances
- Chandelier
DETAILS
Experience luxury living in this one-of-a-kind custom-built home, perfectly nestled on a beautifully landscaped .64-acre lot in Edina. The meticulously maintained exterior welcomes you with professionally landscaped grounds, an inviting front porch complete with recessed lighting and built-in speakers, the flat backyard features a premium Techo-Bloc paver patio, providing a stylish and durable foundation for outdoor furniture and entertainment. Step inside to a grand entryway featuring soaring ceilings, statement chandeliers, board and batten millwork, and a handcrafted iron staircase. Just off the entry, a private home office with a glass pocket door offers a peaceful and stylish workspace. The gourmet kitchen is outfitted with high-end Thermador appliances—including a 60” gas range with built-in griddle—it also features inset dovetail cabinetry, Brizo fixtures, and a stunning Quartzite leather-finish island. A spacious butler’s pantry adds additional functionality with a Bosch dishwasher, prepping sink, full-size refrigerator, and under-cabinet lighting. The expansive living room stuns with 17-foot vaulted ceilings, rustic wood beams and a dramatic floor-to-ceiling stone fireplace. Designer lighting, including a striking chandelier and soft wall sconces, enhances the room’s warmth and sophistication. The luxurious primary suite offers 11-foot vaulted ceilings, a spa-like en-suite bathroom with a bubble tub, heated towel bar, dual vanities, private water closet, and a custom walk-in closet with built-ins—conveniently connected to the laundry room for everyday ease. Three additional upper-level bedrooms each offer access to en-suite or Jack-and-Jill bathrooms, plush wool carpeting, and abundant storage. The finished lower level is complete with a full bar featuring quartzite countertops, a wine fridge, Bosch dishwasher, full-size refrigerator, and custom shelving. A spacious family room, built-in cabinetry, and guest bedroom with a stylish bath complete the lower level, making it ideal for hosting or extended stays. A beautifully designed three-season porch adds even more living space, with tile flooring, a gas fireplace with brick surround, EZ screens, recessed lighting, and built-in audio. The oversized three-car garage is fully insulated, heated, and finished with epoxy flooring, built-in shelving, floor drain, laundry tub, and even a urinal. Throughout the home, you’ll find custom white oak quarter-sawn cabinetry, soft-close drawers, designer light fixtures from Visual Comfort and Hudson Valley, integrated sound systems, and energy-efficient Pella windows in every room. Ideally located just a short walk from Bredesen Park’s scenic trails and 9 Mile Creek, with convenient access to Highways 62, 169, and 100, this is truly a rare opportunity to own a remarkable home in one of Edina’s most sought-after neighborhoods.
INTERIOR
Bedrooms: 5
Fin ft² / Living Area: 5422 ft²
Below Ground Living: 1405ft²
Bathrooms: 5
Above Ground Living: 4017ft²
-
Basement Details: Daylight/Lookout Windows, Drain Tiled, Egress Window(s), Finished, Full, Concrete, Sump Pump, Tile Shower,
Appliances Included:
-
- Range
- Refrigerator
- Washer
- Dryer
- Exhaust Fan
- Dishwasher
- Water Softener Owned
- Disposal
- Humidifier
- Air-To-Air Exchanger
- Gas Water Heater
- Double Oven
- Wine Cooler
- Stainless Steel Appliances
- Chandelier
EXTERIOR
Air Conditioning: Central Air
Garage Spaces: 3
Construction Materials: N/A
Foundation Size: 1731ft²
Unit Amenities:
-
- Patio
- Kitchen Window
- Porch
- Hardwood Floors
- Walk-In Closet
- Vaulted Ceiling(s)
- Washer/Dryer Hookup
- In-Ground Sprinkler
- Kitchen Center Island
- French Doors
- Wet Bar
- Tile Floors
- Primary Bedroom Walk-In Closet
Heating System:
-
- Forced Air
ROOMS
| Main | Size | ft² |
|---|---|---|
| Living Room | 20x19 | 400 ft² |
| Dining Room | 18x14 | 324 ft² |
| Kitchen | 18x16 | 324 ft² |
| Office | 15x13 | 225 ft² |
| Pantry (Walk-In) | 10x8 | 100 ft² |
| Four Season Porch | 16x14 | 256 ft² |
| Lower | Size | ft² |
|---|---|---|
| Family Room | 20x19 | 400 ft² |
| Bedroom 5 | 14x13 | 196 ft² |
| Bar/Wet Bar Room | 18x10 | 324 ft² |
| Amusement Room | 20x18 | 400 ft² |
| Upper | Size | ft² |
|---|---|---|
| Bedroom 1 | 19x17 | 361 ft² |
| Bedroom 2 | 13x12 | 169 ft² |
| Bedroom 3 | 14x14 | 196 ft² |
| Bedroom 4 | 16x13 | 256 ft² |
| Laundry | 11x7 | 121 ft² |
LOT
Acres: N/A
Lot Size Dim.: 132x209
Longitude: 44.8995
Latitude: -93.3757
Zoning: Residential-Single Family
FINANCIAL & TAXES
Tax year: 2024
Tax annual amount: $29,405
MISCELLANEOUS
Fuel System: N/A
Sewer System: City Sewer/Connected
Water System: City Water/Connected
ADDITIONAL INFORMATION
MLS#: NST7765959
Listing Brokerage: Exp Realty, LLC.

ID: 3854139
Published: July 03, 2025
Last Update: July 03, 2025
Views: 11



















































