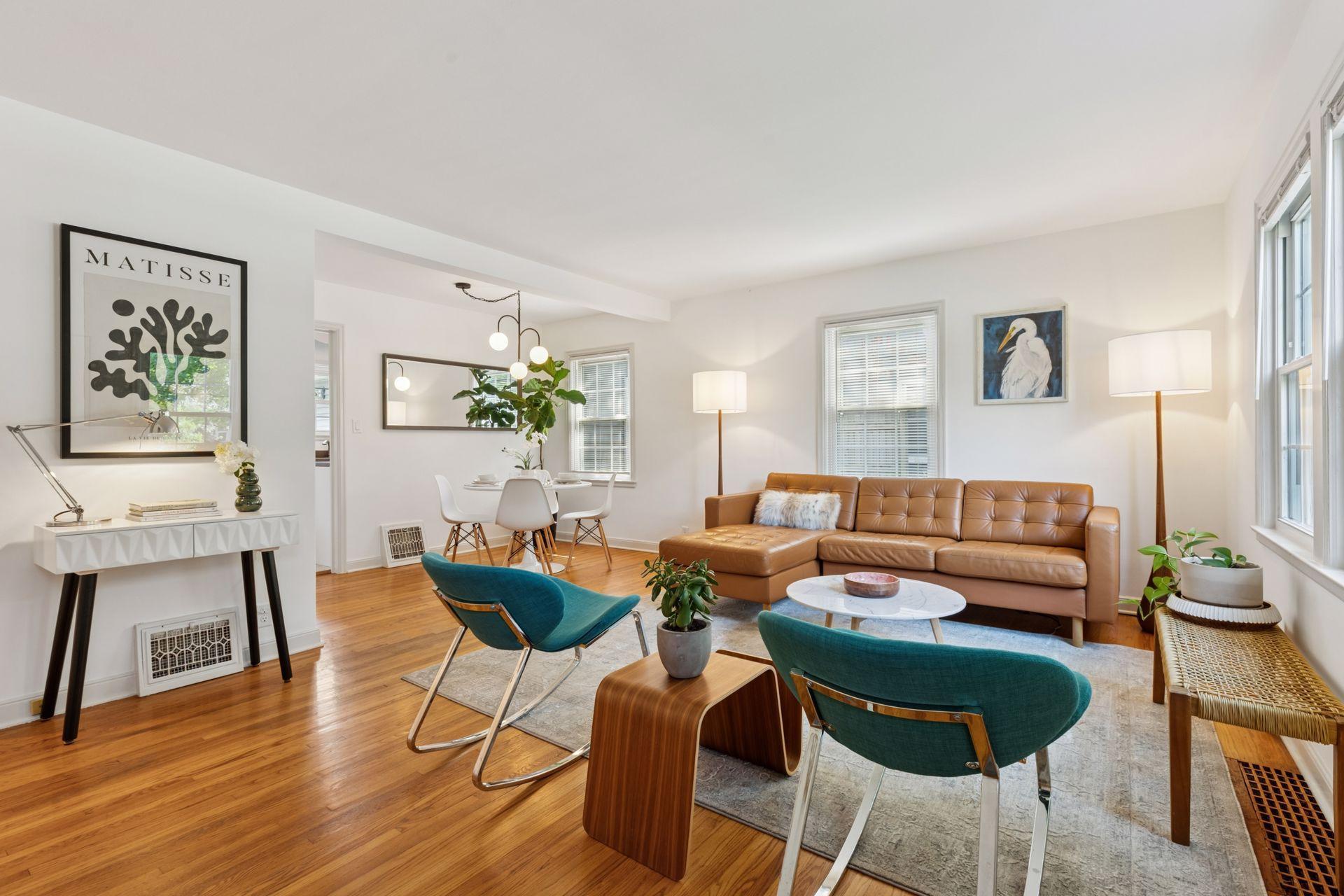5717 LAKE STREET
5717 Lake Street, Minneapolis (Saint Louis Park), 55416, MN
-
Property type : Single Family Residence
-
Zip code: 55416
-
Street: 5717 Lake Street
-
Street: 5717 Lake Street
Bathrooms: 2
Year: 1940
Listing Brokerage: Keller Williams Realty Integrity-Edina
FEATURES
- Range
- Refrigerator
- Washer
- Dryer
- Water Softener Owned
- Gas Water Heater
DETAILS
This 3 bed, 2 bath home offers comfort, convenience, and is centrally located with easy access to parks, coffee, dining, The Shops at West End, downtown and more. Recent improvements include a new roof, siding, and rebuilt garage (2024), fresh interior paint and updated lighting throughout, brand new carpet in the lower level, a new refrigerator (2023), and updated windows in the kitchen and bath (2025). Additional updates include a new upstairs toilet (2023), new washer and dryer (2016), and refreshed lower level bathroom flooring (2025). Inside highlights include original hardwood floors throughout the main level living room, dining room, two bedrooms, and a bright kitchen. The lower level offers a spacious family room and an updated ¾ bath. The lower level bedroom is great for guests, hobbies, or a home office. Out back, enjoy a fully fenced yard and paver patio, creating the perfect space for summer lounging or entertaining. Highly walkable neighborhood with sidewalks and four parks nearby, plus easy access to coffee shops, restaurants, schools, and the SLP library. Just minutes to downtown Minneapolis — this home makes daily life feel both easy and connected.
INTERIOR
Bedrooms: 3
Fin ft² / Living Area: 1715 ft²
Below Ground Living: 809ft²
Bathrooms: 2
Above Ground Living: 906ft²
-
Basement Details: Block, Daylight/Lookout Windows, Egress Window(s), Finished, Full, Storage Space, Sump Pump, Tile Shower,
Appliances Included:
-
- Range
- Refrigerator
- Washer
- Dryer
- Water Softener Owned
- Gas Water Heater
EXTERIOR
Air Conditioning: Central Air
Garage Spaces: 1
Construction Materials: N/A
Foundation Size: 906ft²
Unit Amenities:
-
- Patio
- Kitchen Window
- Hardwood Floors
- Washer/Dryer Hookup
- Tile Floors
- Main Floor Primary Bedroom
Heating System:
-
- Forced Air
ROOMS
| Main | Size | ft² |
|---|---|---|
| Living Room | 18 X 13 | 324 ft² |
| Informal Dining Room | 10 X 6 | 100 ft² |
| Kitchen | 11 X 7 | 121 ft² |
| Bedroom 1 | 13 X 11 | 169 ft² |
| Bedroom 2 | 13 X 10 | 169 ft² |
| Lower | Size | ft² |
|---|---|---|
| Bedroom 3 | 12 X 11 | 144 ft² |
| Family Room | 30 X 13 | 900 ft² |
| Laundry | 13 X 6 | 169 ft² |
| n/a | Size | ft² |
|---|---|---|
| Patio | 19 x 14 | 361 ft² |
LOT
Acres: N/A
Lot Size Dim.: 54 x 130
Longitude: 44.9466
Latitude: -93.3524
Zoning: Residential-Single Family
FINANCIAL & TAXES
Tax year: 2025
Tax annual amount: $4,757
MISCELLANEOUS
Fuel System: N/A
Sewer System: City Sewer/Connected
Water System: City Water/Connected
ADDITIONAL INFORMATION
MLS#: NST7754854
Listing Brokerage: Keller Williams Realty Integrity-Edina

ID: 4000618
Published: August 14, 2025
Last Update: August 14, 2025
Views: 1






