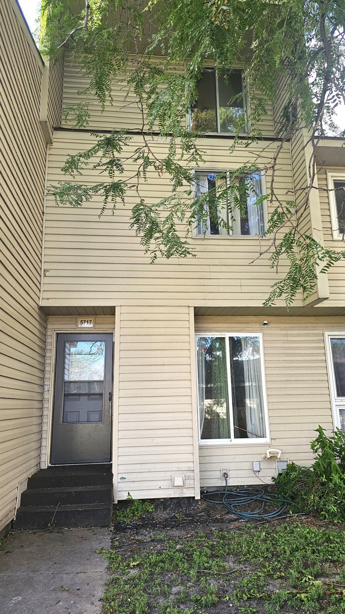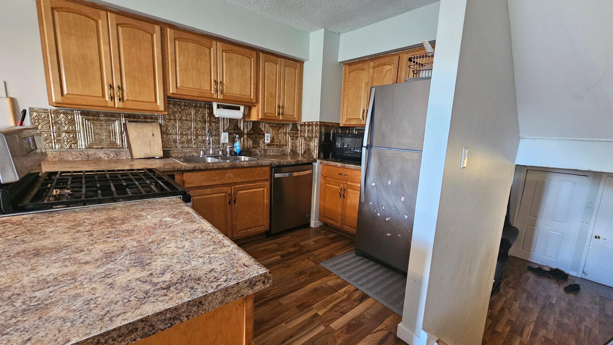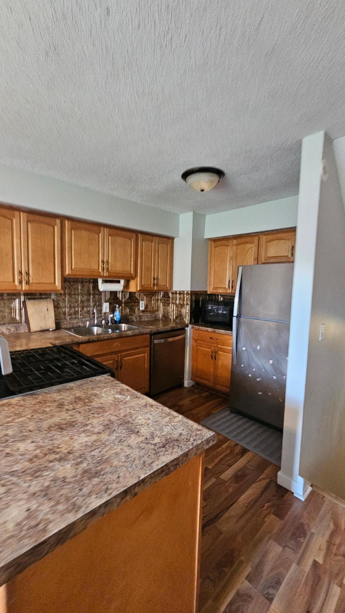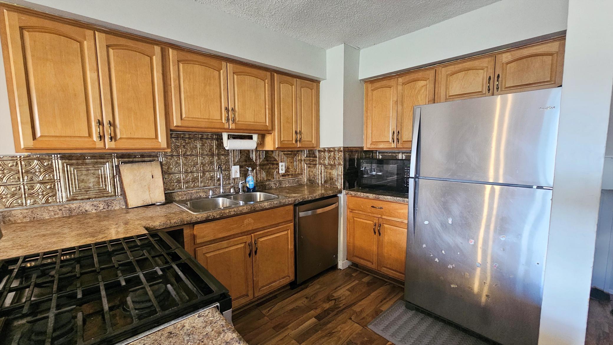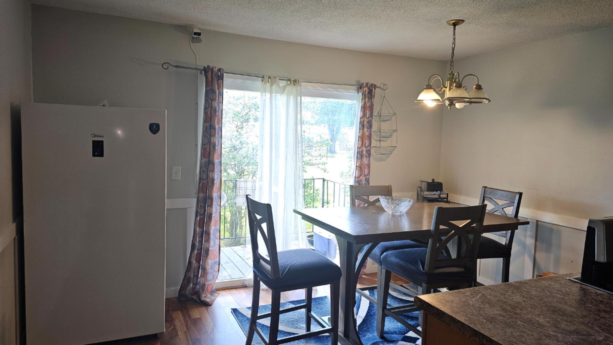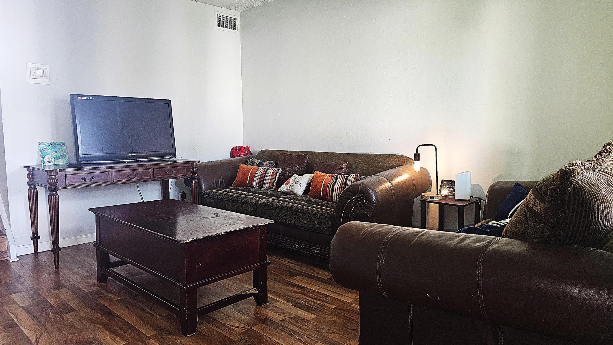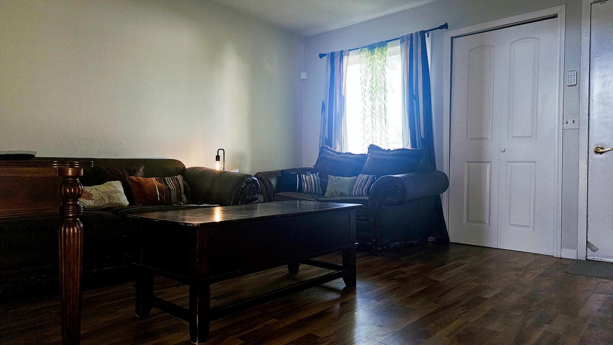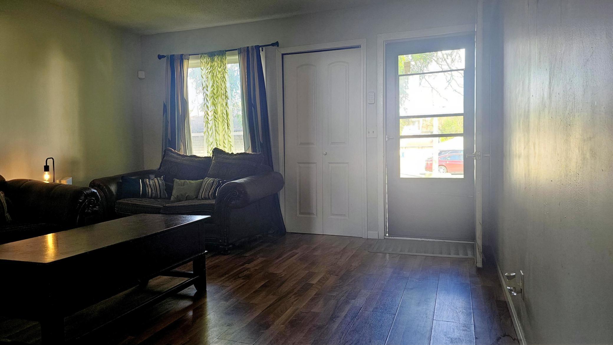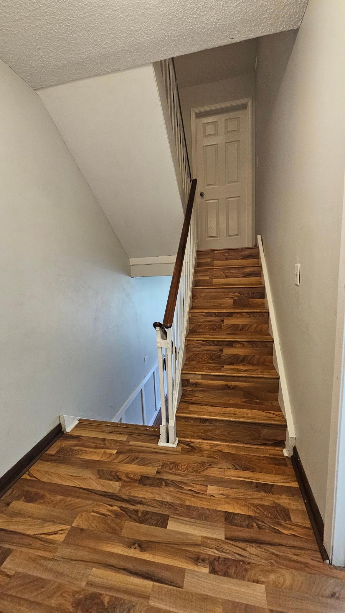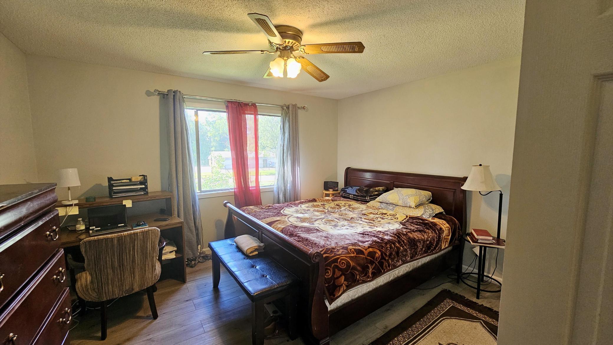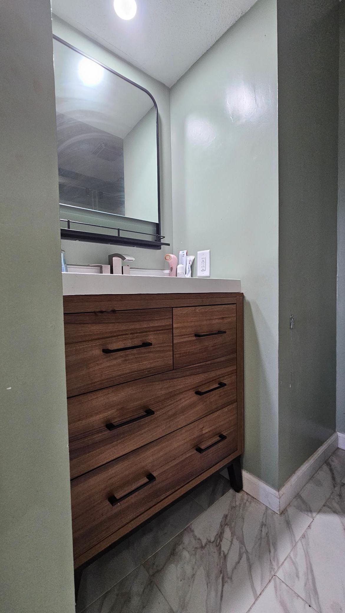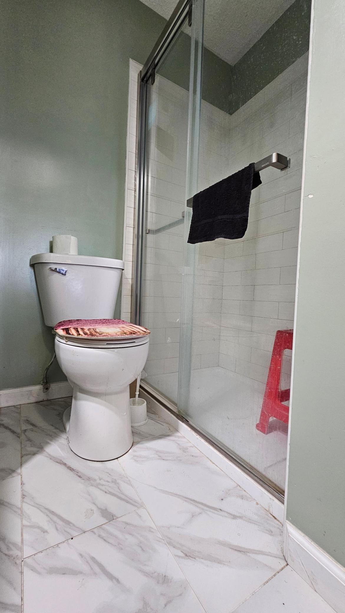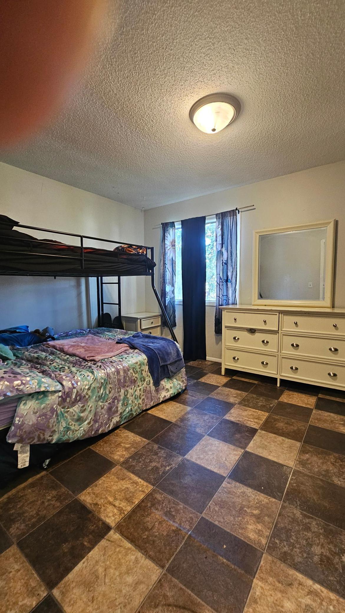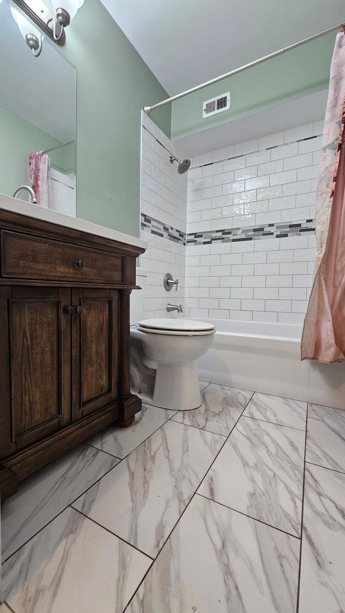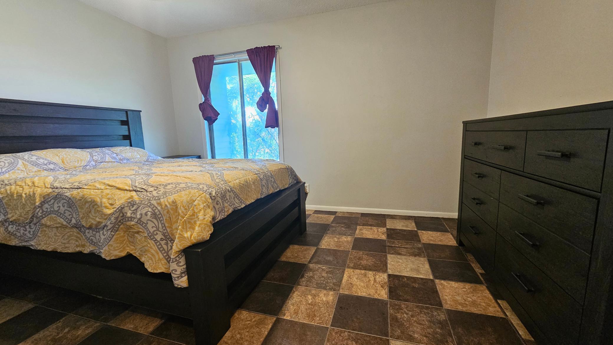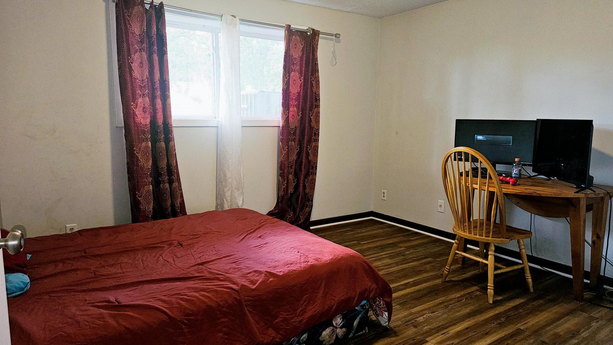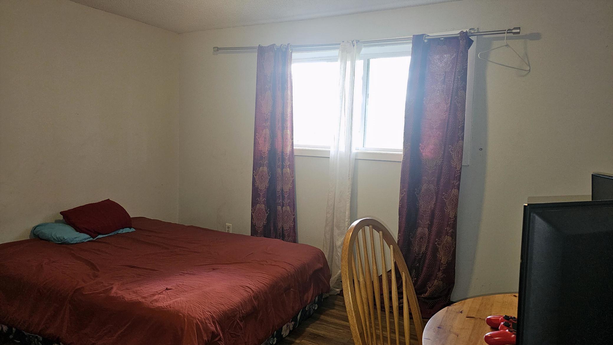5717 80TH AVENUE
5717 80th Avenue, Minneapolis (Brooklyn Park), 55443, MN
-
Price: $249,900
-
Status type: For Sale
-
Neighborhood: The Landings
Bedrooms: 3
Property Size :1395
-
Listing Agent: NST16466,NST64480
-
Property type : Townhouse Side x Side
-
Zip code: 55443
-
Street: 5717 80th Avenue
-
Street: 5717 80th Avenue
Bathrooms: 2
Year: 1973
Listing Brokerage: Edina Realty, Inc.
FEATURES
- Range
- Refrigerator
- Washer
- Dryer
- Dishwasher
- Gas Water Heater
- Stainless Steel Appliances
DETAILS
Come see this amazing home. High ceilings create a spacious feel in the main living area. The kitchen has a chef's ideal work triangle. The amount of cabinet space and a modern metal backsplash serves as a unique focal point. The master bedroom includes its own 3/4 bathroom with a tiled shower.The property includes several updates, with finishes throughout give the home a modern look. New windows in the basement, main floor, and basement family room (July 2021), new flooring (July 2021), kitchen cabinets (January 2010), stainless steel refrigerator and stove (March 2020), HVAC (July 2020), water heater (July 2020), bathroom upgrades (December 2020 and January 2021), front screen door (July 2021), and new bedroom/closet doors (July 2021). Two parks are within walking distance! Enjoy the benefits of living in Brooklyn Park, with access to excellent schools and a range of local amenities. Whether you're shopping, dining, or enjoying outdoor activities, you're just a stone's throw away from everything Brooklyn Park has to offer!
INTERIOR
Bedrooms: 3
Fin ft² / Living Area: 1395 ft²
Below Ground Living: 201ft²
Bathrooms: 2
Above Ground Living: 1194ft²
-
Basement Details: Daylight/Lookout Windows, Egress Window(s), Finished, Full, Storage Space,
Appliances Included:
-
- Range
- Refrigerator
- Washer
- Dryer
- Dishwasher
- Gas Water Heater
- Stainless Steel Appliances
EXTERIOR
Air Conditioning: Central Air
Garage Spaces: 1
Construction Materials: N/A
Foundation Size: 364ft²
Unit Amenities:
-
- Ceiling Fan(s)
- Dock
- Washer/Dryer Hookup
- Cable
Heating System:
-
- Forced Air
ROOMS
| Upper | Size | ft² |
|---|---|---|
| Bedroom 1 | 13x14 | 169 ft² |
| Bedroom 3 | 14x14 | 196 ft² |
| Kitchen | 8x13 | 64 ft² |
| Dining Room | 8x13 | 64 ft² |
| Deck | 5x8 | 25 ft² |
| Third | Size | ft² |
|---|---|---|
| Bedroom 2 | 11x13 | 121 ft² |
| Bathroom | 5x7 | 25 ft² |
| Lower | Size | ft² |
|---|---|---|
| Bedroom 4 | 12x13 | 144 ft² |
| Main | Size | ft² |
|---|---|---|
| Living Room | 13x14 | 169 ft² |
LOT
Acres: N/A
Lot Size Dim.: common
Longitude: 45.0991
Latitude: -93.3538
Zoning: Residential-Single Family
FINANCIAL & TAXES
Tax year: 2025
Tax annual amount: $2,590
MISCELLANEOUS
Fuel System: N/A
Sewer System: City Sewer - In Street
Water System: City Water - In Street
ADDITIONAL INFORMATION
MLS#: NST7791703
Listing Brokerage: Edina Realty, Inc.

ID: 4028681
Published: August 21, 2025
Last Update: August 21, 2025
Views: 2


