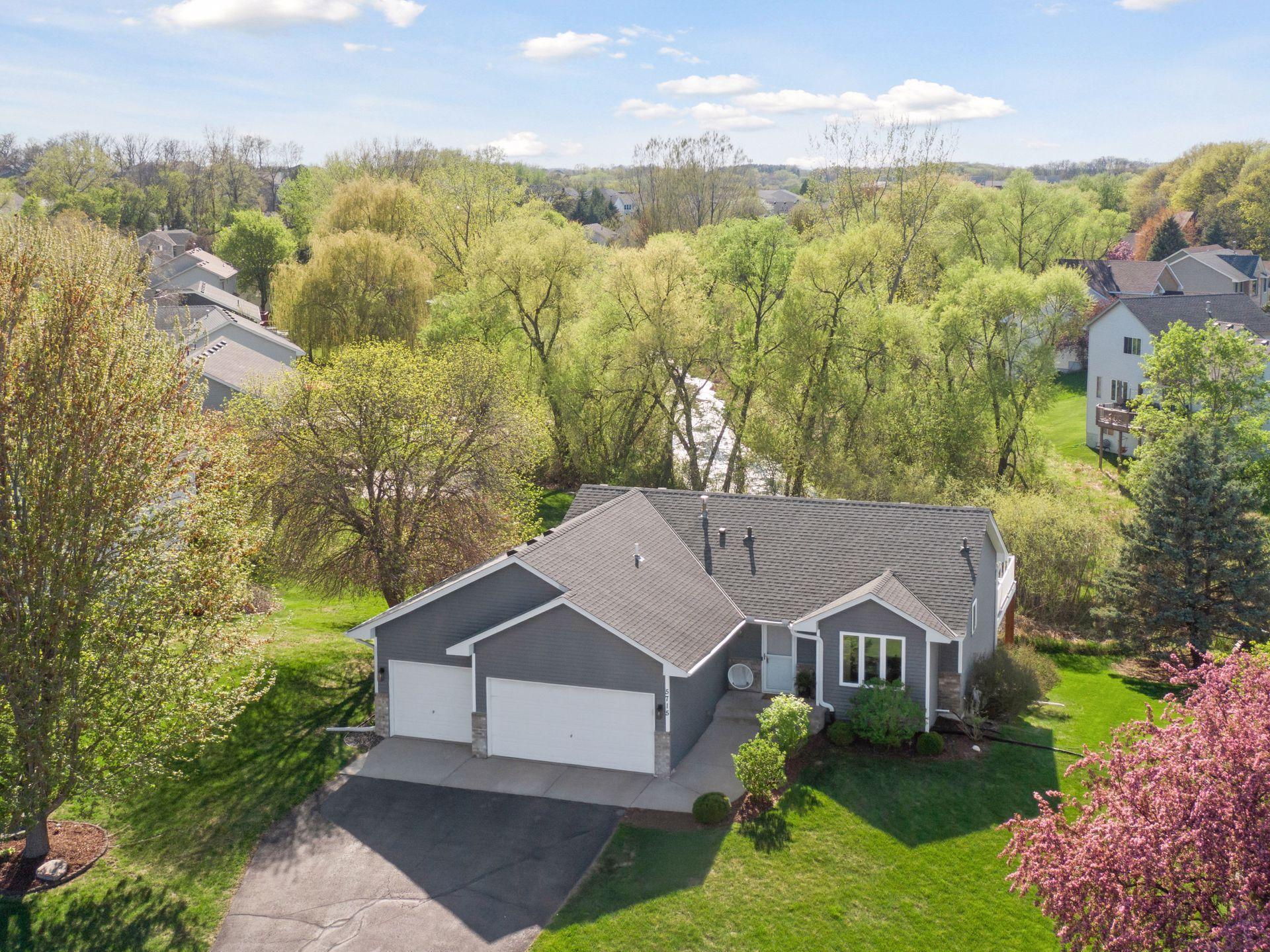5715 YUCCA LANE
5715 Yucca Lane, Minneapolis (Plymouth), 55446, MN
-
Price: $425,000
-
Status type: For Sale
-
City: Minneapolis (Plymouth)
-
Neighborhood: Cameoverlook
Bedrooms: 3
Property Size :1946
-
Listing Agent: NST19321,NST46144
-
Property type : Single Family Residence
-
Zip code: 55446
-
Street: 5715 Yucca Lane
-
Street: 5715 Yucca Lane
Bathrooms: 2
Year: 1996
Listing Brokerage: Keller Williams Realty Integrity-Edina
FEATURES
- Range
- Refrigerator
- Washer
- Dryer
- Microwave
- Exhaust Fan
- Dishwasher
- Water Softener Owned
- Disposal
- Double Oven
- Stainless Steel Appliances
DETAILS
Beautifully maintained 3 bed, 2 bath home in an ultra-convenient Plymouth location. The sunlit main level includes vaulted ceilings in the kitchen as well as the large living and dining rooms, with access to a new TimberTech deck (2024). The kitchen has newer appliances (2019) and additional dining space, perfect for a breakfast nook. Triple-pane windows and sliding doors (installed in 2020) keep the interior peaceful and energy efficient. Two bedrooms on the main level, the primary bedroom with custom walk-in closet, and walk-through access to the full bath, which was remodeled in 2019. Additional updates include fresh paint and updated lighting throughout, brand new carpet, new water heater (2024), and updated hardwood floors (2022). The lower level includes a generous family room with a gas fireplace and walkout access to the backyard, a second bath, laundry with newer washer and dryer (2019), and tons of storage here, as well as in the extra-large 3 car garage. The backyard offers a private view of wetland with the relaxing sounds of frogs and birds—perfect for quiet mornings or evenings outdoors. The yard is lush and green thanks to consistent professional care. Enjoy easy access to walking trails, lakes and parks! Convenient to shopping, grocery and restaurants both in downtown Maple Grove/the Shoppes at Arbor Lakes, as well as downtown Plymouth.
INTERIOR
Bedrooms: 3
Fin ft² / Living Area: 1946 ft²
Below Ground Living: 860ft²
Bathrooms: 2
Above Ground Living: 1086ft²
-
Basement Details: Drain Tiled, Egress Window(s), Finished, Full, Storage Space, Sump Pump, Walkout,
Appliances Included:
-
- Range
- Refrigerator
- Washer
- Dryer
- Microwave
- Exhaust Fan
- Dishwasher
- Water Softener Owned
- Disposal
- Double Oven
- Stainless Steel Appliances
EXTERIOR
Air Conditioning: Central Air
Garage Spaces: 3
Construction Materials: N/A
Foundation Size: 1086ft²
Unit Amenities:
-
- Kitchen Window
- Deck
- Natural Woodwork
- Hardwood Floors
- Ceiling Fan(s)
- Walk-In Closet
- Vaulted Ceiling(s)
- Washer/Dryer Hookup
- Main Floor Primary Bedroom
- Primary Bedroom Walk-In Closet
Heating System:
-
- Forced Air
ROOMS
| Main | Size | ft² |
|---|---|---|
| Living Room | 11 X 11 | 121 ft² |
| Dining Room | 11 X 10 | 121 ft² |
| Kitchen | 13 X 10 | 169 ft² |
| Informal Dining Room | 9 X 6 | 81 ft² |
| Bedroom 1 | 13 X 12 | 169 ft² |
| Walk In Closet | 6 X 6 | 36 ft² |
| Bedroom 2 | 11 X 10 | 121 ft² |
| Walk In Closet | 5 X 4 | 25 ft² |
| Deck | 15 X 12 | 225 ft² |
| Lower | Size | ft² |
|---|---|---|
| Bedroom 3 | 12 X 10 | 144 ft² |
| Family Room | 23 X 16 | 529 ft² |
LOT
Acres: N/A
Lot Size Dim.: 105 x 217 x 35 x 190
Longitude: 45.0577
Latitude: -93.4527
Zoning: Residential-Single Family
FINANCIAL & TAXES
Tax year: 2025
Tax annual amount: $4,573
MISCELLANEOUS
Fuel System: N/A
Sewer System: City Sewer/Connected
Water System: City Water/Connected
ADITIONAL INFORMATION
MLS#: NST7679690
Listing Brokerage: Keller Williams Realty Integrity-Edina

ID: 3648765
Published: May 07, 2025
Last Update: May 07, 2025
Views: 4






