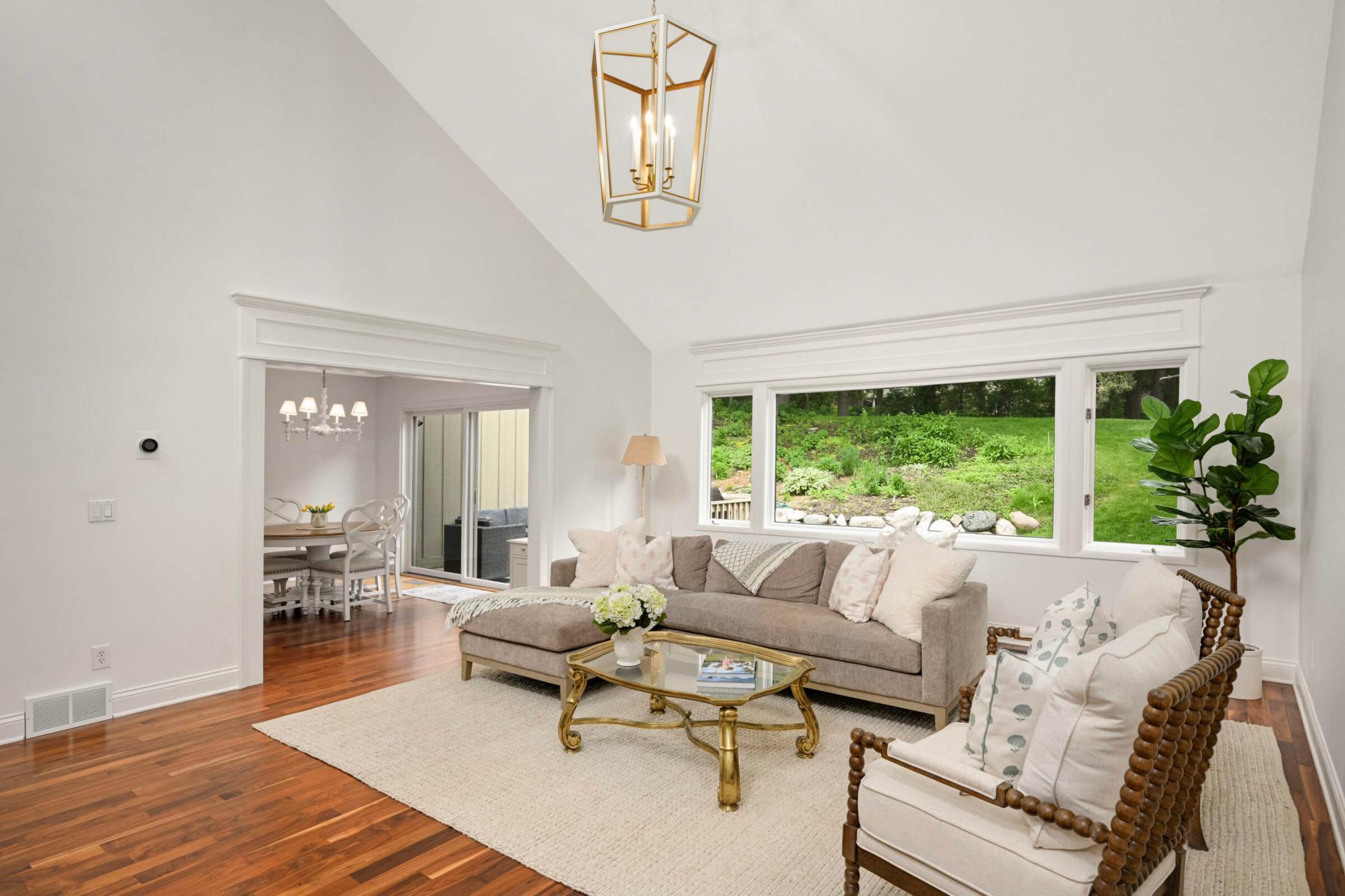5713 DUNCAN LANE
5713 Duncan Lane, Minneapolis (Edina), 55436, MN
-
Price: $579,000
-
Status type: For Sale
-
City: Minneapolis (Edina)
-
Neighborhood: Londonderry
Bedrooms: 3
Property Size :2240
-
Listing Agent: NST16650,NST49718
-
Property type : Townhouse Side x Side
-
Zip code: 55436
-
Street: 5713 Duncan Lane
-
Street: 5713 Duncan Lane
Bathrooms: 3
Year: 1972
Listing Brokerage: Edina Realty, Inc.
FEATURES
- Range
- Refrigerator
- Washer
- Microwave
- Dishwasher
- Water Softener Owned
- Disposal
- Gas Water Heater
- Stainless Steel Appliances
DETAILS
Stunning, light-filled, and fully remodeled 3BR, 3BA move-in ready townhouse tucked into one of Edina’s most serene and private communities. A charming bridge over Nine Mile Creek and beautifully landscaped grounds welcome you home. Inside, the sophisticated, airy décor shines with abundant natural light, fresh paint, new carpet runners, and gorgeous hardwood floors throughout. The vaulted living room features a striking new fireplace façade, updated lighting, enhanced molding, and sweeping private views through a wall of windows. The spectacular remodeled kitchen includes quartz countertops, a breakfast bar, subway tile & backsplash, stainless steel appliances, a wall of pantry cabinets, and an adjacent dining area all overlooking the deck and backyard. Upstairs, find three bedrooms and two baths, including a spacious primary suite with a stunning remodeled ¾ bath featuring heated floors and custom closets. The large lower level offers a half bath, versatile flex space for a family room, billiards, exercise, or playroom. Step outside to enjoy an exceptionally private deck framed by gardens, lush landscaping, and mature greenery—your own peaceful retreat. With elegant updates, timeless design, and a prime location near highway access, restaurants, coffee shops, and just 15 minutes from the airport or downtown—plus direct access to the Three Rivers biking and walking trail—this is the townhouse you’ve been waiting for.
INTERIOR
Bedrooms: 3
Fin ft² / Living Area: 2240 ft²
Below Ground Living: 660ft²
Bathrooms: 3
Above Ground Living: 1580ft²
-
Basement Details: Daylight/Lookout Windows, Finished, Full,
Appliances Included:
-
- Range
- Refrigerator
- Washer
- Microwave
- Dishwasher
- Water Softener Owned
- Disposal
- Gas Water Heater
- Stainless Steel Appliances
EXTERIOR
Air Conditioning: Central Air
Garage Spaces: 2
Construction Materials: N/A
Foundation Size: 1332ft²
Unit Amenities:
-
- Deck
- Hardwood Floors
- Vaulted Ceiling(s)
Heating System:
-
- Forced Air
- Radiant Floor
ROOMS
| Main | Size | ft² |
|---|---|---|
| Living Room | 20x17 | 400 ft² |
| Dining Room | 12x10 | 144 ft² |
| Kitchen | 12x10 | 144 ft² |
| Foyer | 11x6 | 121 ft² |
| Deck | 12x10 | 144 ft² |
| Lower | Size | ft² |
|---|---|---|
| Family Room | 19x16 | 361 ft² |
| Storage | 13x12 | 169 ft² |
| Upper | Size | ft² |
|---|---|---|
| Bedroom 1 | 14x12 | 196 ft² |
| Bedroom 2 | 14x12 | 196 ft² |
| Bedroom 3 | 12x10 | 144 ft² |
LOT
Acres: N/A
Lot Size Dim.: 30.16x67
Longitude: 44.9
Latitude: -93.3971
Zoning: Residential-Multi-Family
FINANCIAL & TAXES
Tax year: 2025
Tax annual amount: $6,180
MISCELLANEOUS
Fuel System: N/A
Sewer System: City Sewer/Connected
Water System: City Water/Connected
ADDITIONAL INFORMATION
MLS#: NST7799509
Listing Brokerage: Edina Realty, Inc.

ID: 4087387
Published: September 08, 2025
Last Update: September 08, 2025
Views: 16






