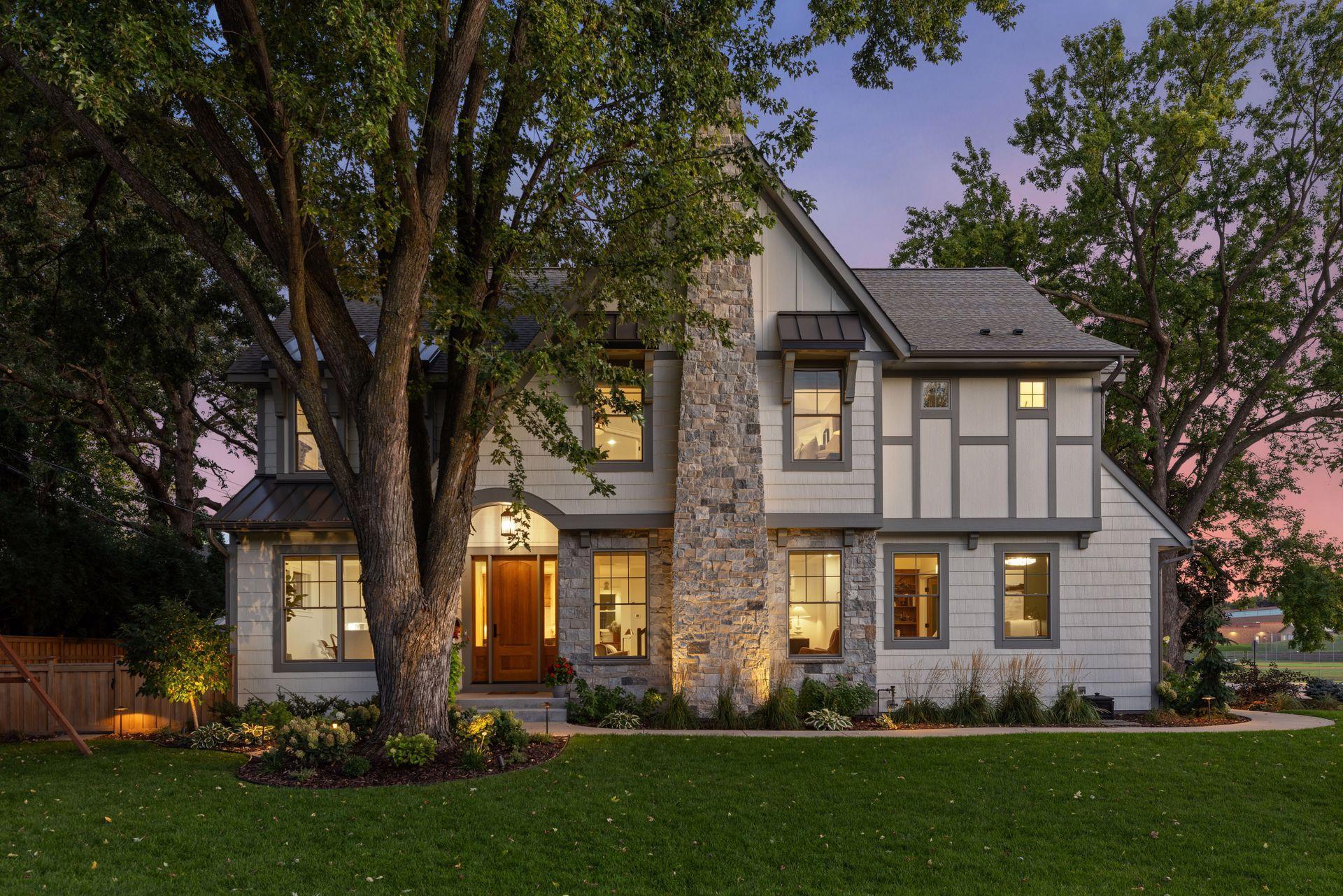5713 CONCORD AVENUE
5713 Concord Avenue, Edina, 55424, MN
-
Property type : Single Family Residence
-
Zip code: 55424
-
Street: 5713 Concord Avenue
-
Street: 5713 Concord Avenue
Bathrooms: 5
Year: 2021
Listing Brokerage: RE/MAX Results
FEATURES
- Refrigerator
- Washer
- Dryer
- Microwave
- Exhaust Fan
- Dishwasher
- Water Softener Owned
- Disposal
- Cooktop
- Wall Oven
- Humidifier
- Air-To-Air Exchanger
DETAILS
ABSOLUTELY STUNNING ENGLISH TUDOR-INSPIRED TWO-STORY HOME IN THE HEART OF EDINA. Charm and character abound in every detail of this 4,700 sq ft custom-built LDK home. You'll love the thoughtful details and unique features found in this one-of-a-kind property. The spacious open-concept design boasts gorgeous built-ins, beautiful hardwood floors, charming design selections, and much more. Exceptional details include a highly desired main-level office/den, a designer kitchen, a beautiful porch with a fireplace, a stunning upper level with spacious bedroom suites, a loft, and a laundry room, plus an entertainer's dream lower level. Enjoy a prime location within walking distance to local schools, parks, and shopping. The oversized 3-car garage features epoxy floors.
INTERIOR
Bedrooms: 5
Fin ft² / Living Area: 4687 ft²
Below Ground Living: 1284ft²
Bathrooms: 5
Above Ground Living: 3403ft²
-
Basement Details: Drain Tiled, Egress Window(s), Finished, Full,
Appliances Included:
-
- Refrigerator
- Washer
- Dryer
- Microwave
- Exhaust Fan
- Dishwasher
- Water Softener Owned
- Disposal
- Cooktop
- Wall Oven
- Humidifier
- Air-To-Air Exchanger
EXTERIOR
Air Conditioning: Central Air
Garage Spaces: 3
Construction Materials: N/A
Foundation Size: 1482ft²
Unit Amenities:
-
- Kitchen Window
- Porch
- Natural Woodwork
- Hardwood Floors
- Walk-In Closet
- Vaulted Ceiling(s)
- Washer/Dryer Hookup
- In-Ground Sprinkler
- Paneled Doors
- Kitchen Center Island
- Wet Bar
- Tile Floors
- Primary Bedroom Walk-In Closet
Heating System:
-
- Forced Air
ROOMS
| Main | Size | ft² |
|---|---|---|
| Living Room | 16X16 | 256 ft² |
| Dining Room | 10X15 | 100 ft² |
| Kitchen | 16X16 | 256 ft² |
| Lower | Size | ft² |
|---|---|---|
| Family Room | 17X17 | 289 ft² |
| Upper | Size | ft² |
|---|---|---|
| Bedroom 1 | 19X14 | 361 ft² |
| Bedroom 2 | 16X8 | 256 ft² |
| Bedroom 3 | 13X14 | 169 ft² |
| Bedroom 4 | 15X13 | 225 ft² |
LOT
Acres: N/A
Lot Size Dim.: 90x120
Longitude: 44.8987
Latitude: -93.344
Zoning: Residential-Single Family
FINANCIAL & TAXES
Tax year: 2025
Tax annual amount: $24,771
MISCELLANEOUS
Fuel System: N/A
Sewer System: City Sewer/Connected
Water System: City Water/Connected
ADDITIONAL INFORMATION
MLS#: NST7805812
Listing Brokerage: RE/MAX Results

ID: 4147732
Published: September 25, 2025
Last Update: September 25, 2025
Views: 1






