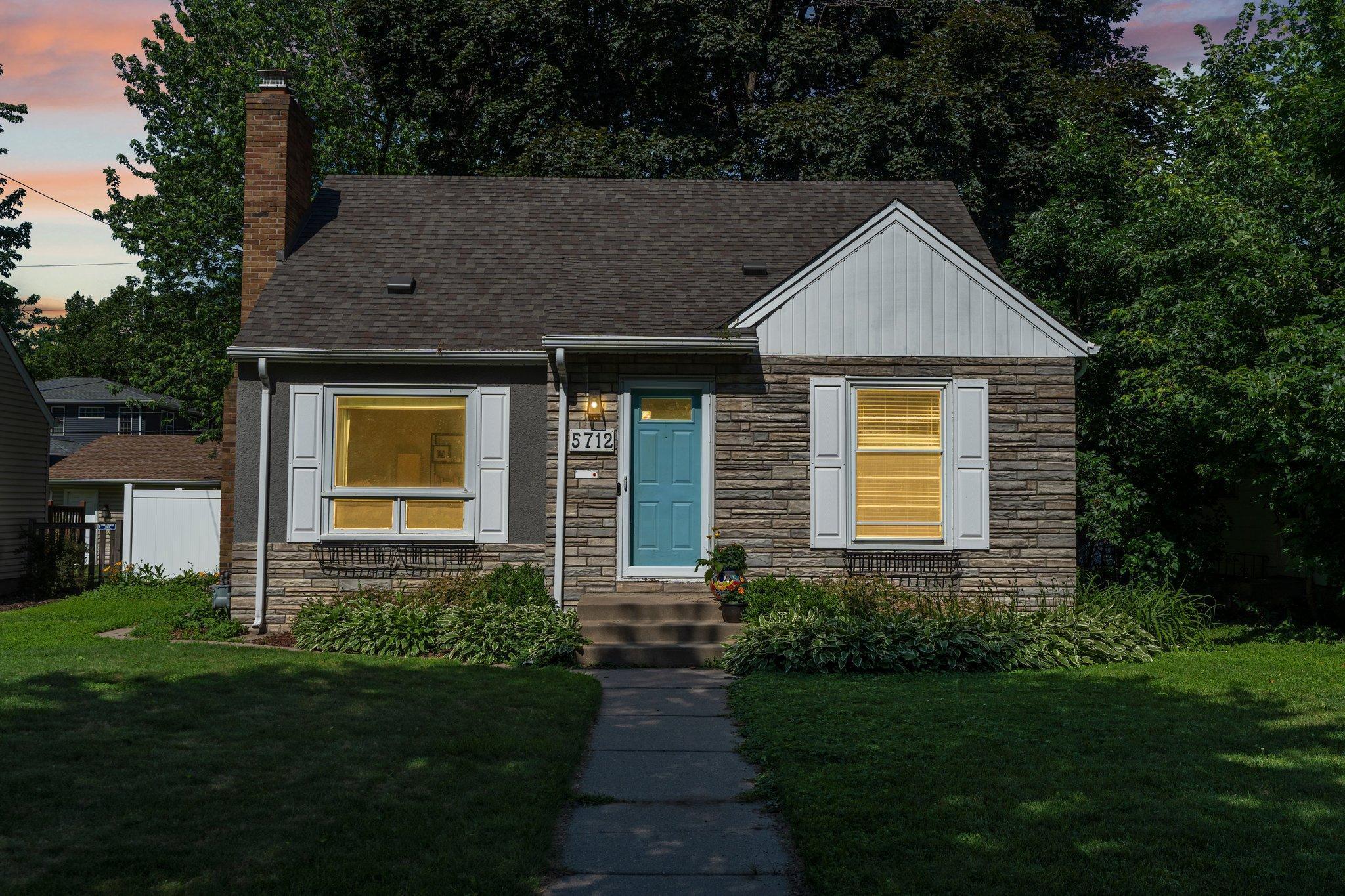5712 GRAND AVENUE
5712 Grand Avenue, Minneapolis, 55419, MN
-
Price: $434,900
-
Status type: For Sale
-
City: Minneapolis
-
Neighborhood: Windom
Bedrooms: 3
Property Size :1518
-
Listing Agent: NST16279,NST45435
-
Property type : Single Family Residence
-
Zip code: 55419
-
Street: 5712 Grand Avenue
-
Street: 5712 Grand Avenue
Bathrooms: 2
Year: 1949
Listing Brokerage: RE/MAX Results
FEATURES
- Range
- Refrigerator
- Washer
- Dryer
- Microwave
- Exhaust Fan
- Dishwasher
- Disposal
DETAILS
Welcome to Windom — Southwest Minneapolis' Best Kept Secret! This immaculate 1.5-story home is full of charm and thoughtful updates throughout. The updated kitchen, renovated lower-level bathroom, and refreshed upper-level bedroom and family room offer modern comfort while preserving classic character. Hardwood floors, abundant windows, and natural light create a warm and inviting atmosphere. Step outside to a fully fenced backyard featuring brand-new vinyl fencing and a spacious deck — ideal for outdoor gatherings or relaxing in the sun. The finished lower level includes a full bathroom just off the family room, perfect for guests or extra living space. A large laundry room with washer and dryer is also included. Additional upgrades include a full roof replacement in December 2020 and a radon mitigation system for peace of mind. Enjoy all that Windom has to offer — conveniently close to multiple grocery stores, a wide range of dining options, the Washburn Public Library, and just steps to Minnehaha Parkway with access to walking and biking trails leading to Lakes Nokomis and Harriet and the Chain of Lakes. Quick freeway access to I-35W and Hwy 62 makes commuting a breeze, with downtown Minneapolis or MSP Airport just 10 minutes away. Prefer to bike? Several bike boulevards and designated cycling routes are nearby. Come see for yourself — you’ll be delighted!
INTERIOR
Bedrooms: 3
Fin ft² / Living Area: 1518 ft²
Below Ground Living: 426ft²
Bathrooms: 2
Above Ground Living: 1092ft²
-
Basement Details: Daylight/Lookout Windows, Full, Partially Finished, Storage Space,
Appliances Included:
-
- Range
- Refrigerator
- Washer
- Dryer
- Microwave
- Exhaust Fan
- Dishwasher
- Disposal
EXTERIOR
Air Conditioning: Central Air,Window Unit(s)
Garage Spaces: 1
Construction Materials: N/A
Foundation Size: 852ft²
Unit Amenities:
-
- Kitchen Window
- Deck
- Natural Woodwork
- Hardwood Floors
- Washer/Dryer Hookup
- Primary Bedroom Walk-In Closet
Heating System:
-
- Forced Air
ROOMS
| Main | Size | ft² |
|---|---|---|
| Living Room | 17'5" x 14"10" | 304.79 ft² |
| Dining Room | 10'3" X 8'2" | 105.58 ft² |
| Kitchen | 9'11" X 9'4" | 90.34 ft² |
| Bedroom 2 | 11'3" X 10'5" | 127.13 ft² |
| Bedroom 3 | 11'3" X 9'5" | 127.13 ft² |
| Deck | 17'5" X 11'6" | 304.79 ft² |
| Upper | Size | ft² |
|---|---|---|
| Bedroom 1 | 29' X 10' | 841 ft² |
| Walk In Closet | 10'7" X 3'6" | 113.24 ft² |
| Lower | Size | ft² |
|---|---|---|
| Family Room | 24'4" X 16'11" | 593.73 ft² |
| Storage | 24'3" X 11'9" | 589.28 ft² |
LOT
Acres: N/A
Lot Size Dim.: 50' X 128'
Longitude: 44.8991
Latitude: -93.2848
Zoning: Residential-Single Family
FINANCIAL & TAXES
Tax year: 2025
Tax annual amount: $5,499
MISCELLANEOUS
Fuel System: N/A
Sewer System: City Sewer/Connected
Water System: City Water/Connected
ADITIONAL INFORMATION
MLS#: NST7768547
Listing Brokerage: RE/MAX Results

ID: 3865319
Published: July 08, 2025
Last Update: July 08, 2025
Views: 1






