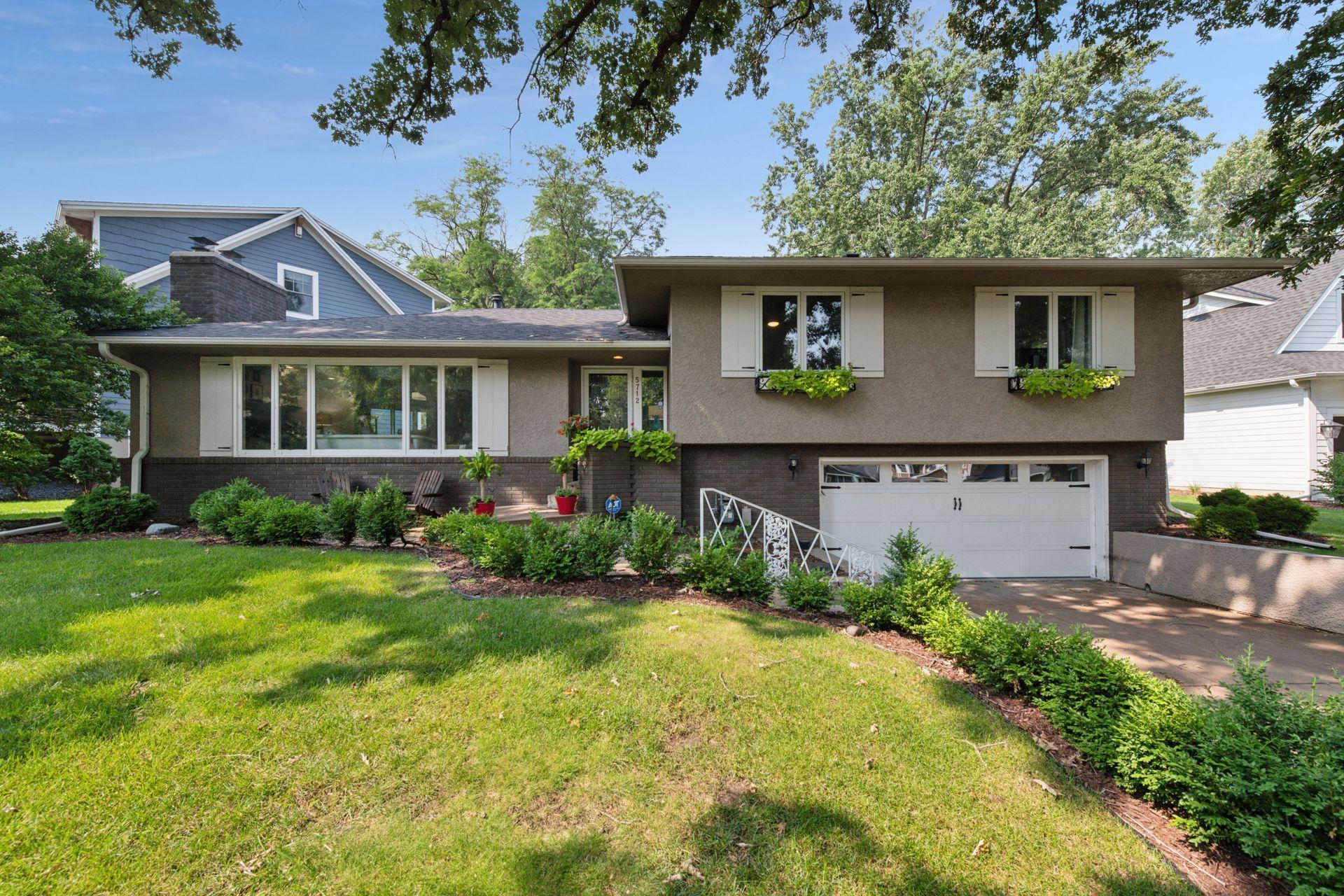5712 FAIRFAX AVENUE
5712 Fairfax Avenue, Minneapolis (Edina), 55424, MN
-
Price: $899,000
-
Status type: For Sale
-
City: Minneapolis (Edina)
-
Neighborhood: Stocke & Hansons Concord Terrace
Bedrooms: 3
Property Size :3271
-
Listing Agent: NST49138,NST44424
-
Property type : Single Family Residence
-
Zip code: 55424
-
Street: 5712 Fairfax Avenue
-
Street: 5712 Fairfax Avenue
Bathrooms: 3
Year: 1955
Listing Brokerage: Compass
FEATURES
- Refrigerator
- Washer
- Dryer
- Exhaust Fan
- Dishwasher
- Cooktop
- Wall Oven
- Double Oven
- Stainless Steel Appliances
DETAILS
Welcome to 5712 Fairfax Avenue, a wonderful home situated in the heart of East Edina. This home features 3 bedrooms and 3 bathrooms across 3,271 square feet of well-appointed living space. Upon entry, you're welcomed into a bright and spacious great room that centers around a cozy fireplace, perfect for both relaxation and entertaining. The kitchen boasts a large island and an eat-in kitchen as well as nice finishes. Adjacent to the kitchen is a separate dining room and also an office/sitting room area. On the upper level, you will find a primary ensuite bedroom with a 3/4 bath as well as two additional nicely-sized bedrooms and a full bath. The lower level provides a large versatile amusement room, a convenient mudroom with built-ins and a 3/4 bath for added convenience. Step outside to enjoy a charming patio complete with a smoker and pizza oven, ideal for outdoor gatherings. The home also includes an oversized two-car garage. A short walk to Edina Schools - Concord Elementary, Normandale Elementary, Southview Middle School, Edina Community Center, as well as Pamela Park and shops and restaurants! Don't miss this one!
INTERIOR
Bedrooms: 3
Fin ft² / Living Area: 3271 ft²
Below Ground Living: 1217ft²
Bathrooms: 3
Above Ground Living: 2054ft²
-
Basement Details: Finished, Full, Storage Space,
Appliances Included:
-
- Refrigerator
- Washer
- Dryer
- Exhaust Fan
- Dishwasher
- Cooktop
- Wall Oven
- Double Oven
- Stainless Steel Appliances
EXTERIOR
Air Conditioning: Central Air
Garage Spaces: 2
Construction Materials: N/A
Foundation Size: 2020ft²
Unit Amenities:
-
- Patio
- Kitchen Window
- Hardwood Floors
- Washer/Dryer Hookup
- Kitchen Center Island
- Tile Floors
Heating System:
-
- Forced Air
ROOMS
| Main | Size | ft² |
|---|---|---|
| Foyer | 13 x 6 | 169 ft² |
| Great Room | 23 x 15 | 529 ft² |
| Dining Room | 13 x 10 | 169 ft² |
| Kitchen | 17 x 13 | 289 ft² |
| Office | 13 x 11 | 169 ft² |
| Patio | 23 x 13 | 529 ft² |
| Patio | 11 x 8 | 121 ft² |
| Upper | Size | ft² |
|---|---|---|
| Bedroom 1 | 16 x 13 | 256 ft² |
| Bedroom 2 | 14 x 13 | 196 ft² |
| Bedroom 3 | 12 x 12 | 144 ft² |
| Lower | Size | ft² |
|---|---|---|
| Family Room | 22 x 15 | 484 ft² |
| Mud Room | 13 x 9 | 169 ft² |
LOT
Acres: N/A
Lot Size Dim.: Irregular
Longitude: 44.8991
Latitude: -93.3407
Zoning: Residential-Single Family
FINANCIAL & TAXES
Tax year: 2025
Tax annual amount: $11,100
MISCELLANEOUS
Fuel System: N/A
Sewer System: City Sewer/Connected
Water System: City Water/Connected
ADDITIONAL INFORMATION
MLS#: NST7776574
Listing Brokerage: Compass

ID: 4140876
Published: September 24, 2025
Last Update: September 24, 2025
Views: 8






