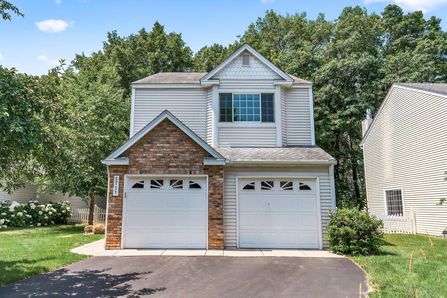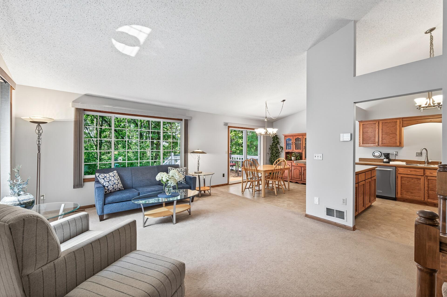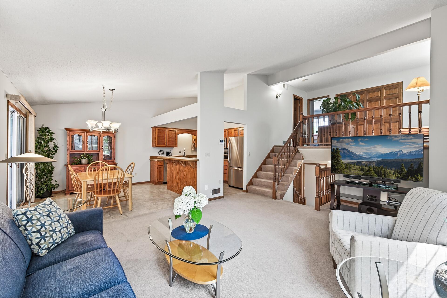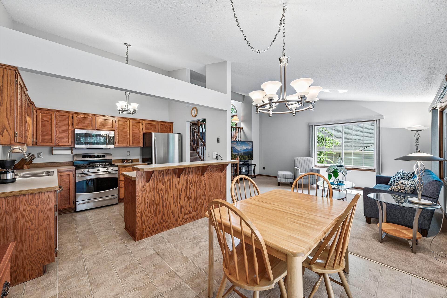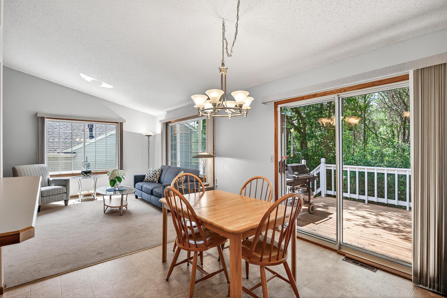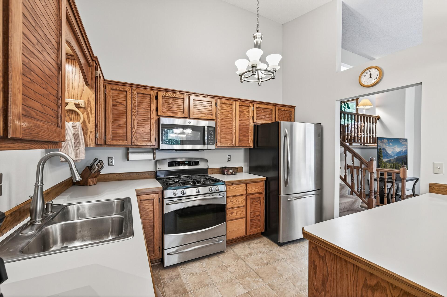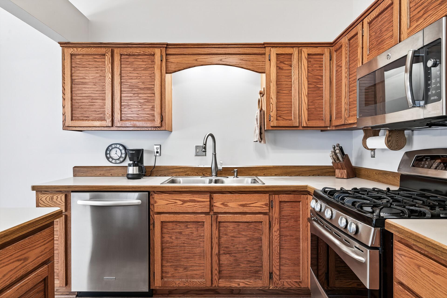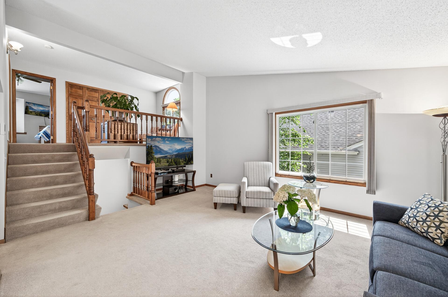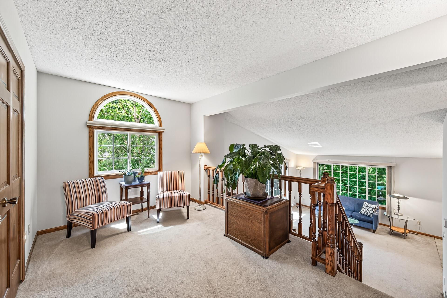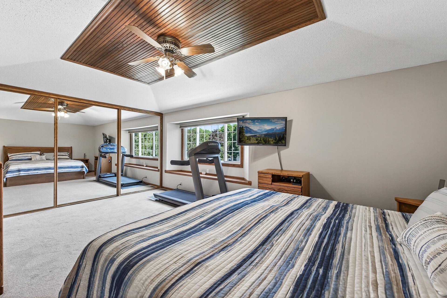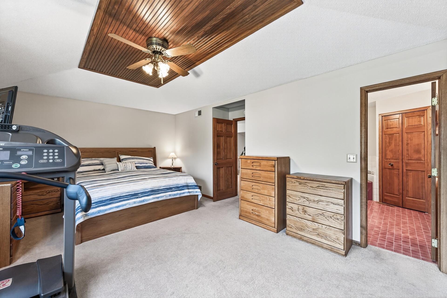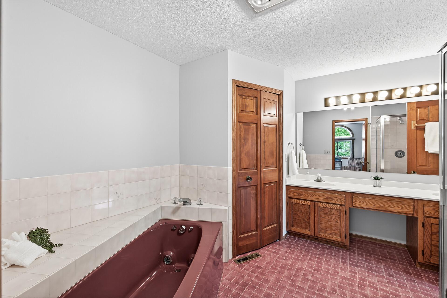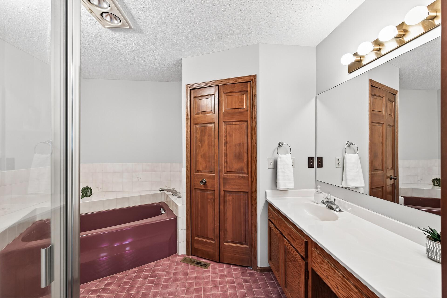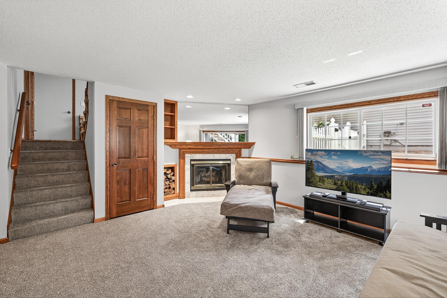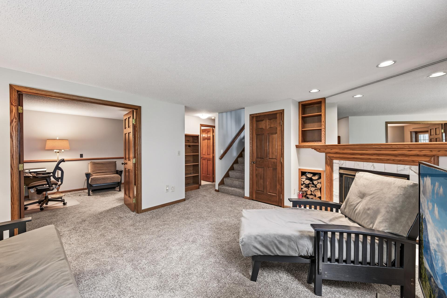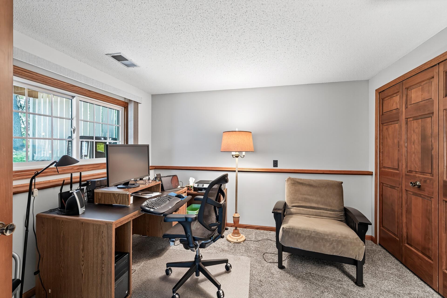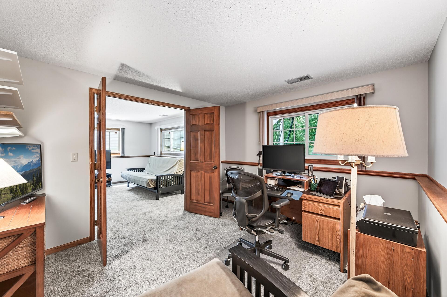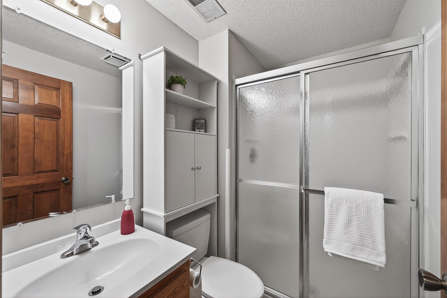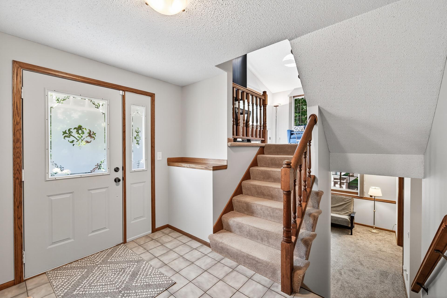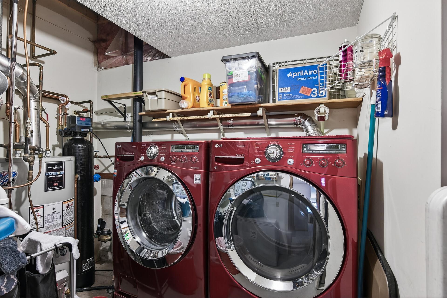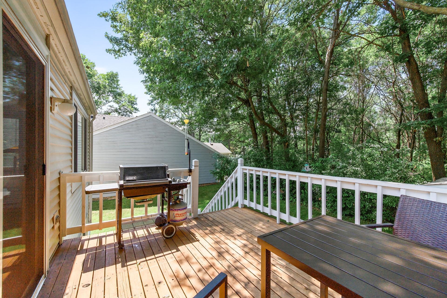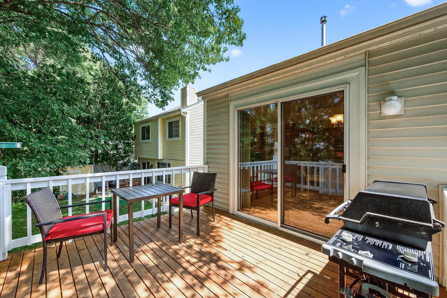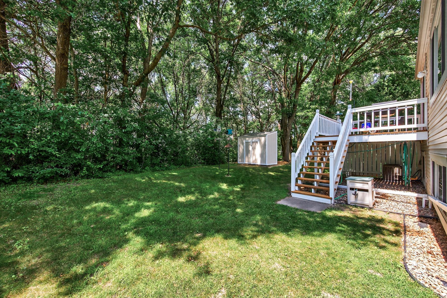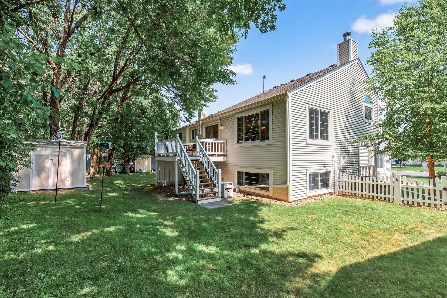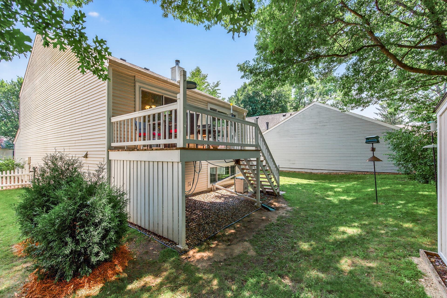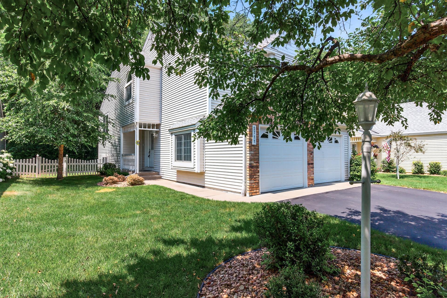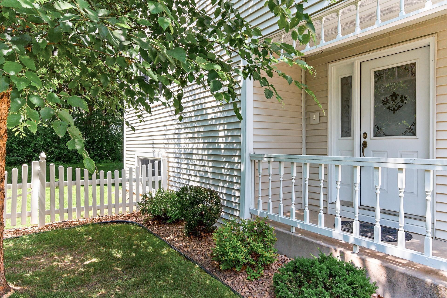5711 DONEGAL DRIVE
5711 Donegal Drive, Saint Paul (Shoreview), 55126, MN
-
Price: $360,000
-
Status type: For Sale
-
City: Saint Paul (Shoreview)
-
Neighborhood: Heather Rdge 4th Add Cic 322
Bedrooms: 2
Property Size :1986
-
Listing Agent: NST26274,NST37126
-
Property type : Townhouse Detached
-
Zip code: 55126
-
Street: 5711 Donegal Drive
-
Street: 5711 Donegal Drive
Bathrooms: 2
Year: 1987
Listing Brokerage: Keller Williams Integrity NW
FEATURES
- Range
- Refrigerator
- Washer
- Dryer
- Microwave
- Dishwasher
- Water Softener Owned
- Disposal
- Humidifier
- Central Vacuum
- Stainless Steel Appliances
DETAILS
This beautiful 2 bedroom 2 bath home is the perfect place to call home. You will not find a more meticulous, well-cared for home on the market. Pride in ownership shines through. Fresh paint throughout, new carpet in LL and extremely clean. You will love the backyard overlooking the woods and nature. There is an abundance of daylight windows overlooking the backyard space to enjoy from the house, or sit on the deck to just relax and bird watch. This home features a large foyer entrance, main level with open floor plan and vaulted ceilings. Upper level features a spacious primary bedroom, large closet and walk-through bathroom and loft. This loft is special because you also have fantastic views of the backyard, this would make a great home office or easily finish for a 3rd bedroom. The lower level offers a cozy family room with fireplace, 2nd bedroom with french doors, a 3/4 bathroom and finished laundry room. The garage is sheet rocked and insulated and great place for your vehicles and storage. This is a home you can move right in and enjoy. Walking distance to the local sport court, parks & trails! Plus, the lawn care & snow removal is done for you. Don't wait to see this one- you are sure to be impressed!
INTERIOR
Bedrooms: 2
Fin ft² / Living Area: 1986 ft²
Below Ground Living: 520ft²
Bathrooms: 2
Above Ground Living: 1466ft²
-
Basement Details: Daylight/Lookout Windows, Finished, Partial,
Appliances Included:
-
- Range
- Refrigerator
- Washer
- Dryer
- Microwave
- Dishwasher
- Water Softener Owned
- Disposal
- Humidifier
- Central Vacuum
- Stainless Steel Appliances
EXTERIOR
Air Conditioning: Central Air
Garage Spaces: 2
Construction Materials: N/A
Foundation Size: 1054ft²
Unit Amenities:
-
- Vaulted Ceiling(s)
- In-Ground Sprinkler
- Paneled Doors
- French Doors
- Tile Floors
Heating System:
-
- Forced Air
ROOMS
| Main | Size | ft² |
|---|---|---|
| Living Room | 16x14 | 256 ft² |
| Dining Room | 11x10 | 121 ft² |
| Kitchen | 11x10 | 121 ft² |
| Foyer | 8x11 | 64 ft² |
| Upper | Size | ft² |
|---|---|---|
| Bedroom 1 | 15x20 | 225 ft² |
| Loft | 14x9 | 196 ft² |
| Lower | Size | ft² |
|---|---|---|
| Bedroom 2 | 12x12 | 144 ft² |
| Family Room | 16x14 | 256 ft² |
| Laundry | 8x12 | 64 ft² |
LOT
Acres: N/A
Lot Size Dim.: 158x46x155x47
Longitude: 45.1136
Latitude: -93.1255
Zoning: Residential-Single Family
FINANCIAL & TAXES
Tax year: 2025
Tax annual amount: $3,756
MISCELLANEOUS
Fuel System: N/A
Sewer System: City Sewer/Connected
Water System: City Water/Connected
ADDITIONAL INFORMATION
MLS#: NST7750262
Listing Brokerage: Keller Williams Integrity NW

ID: 3898552
Published: July 17, 2025
Last Update: July 17, 2025
Views: 3


