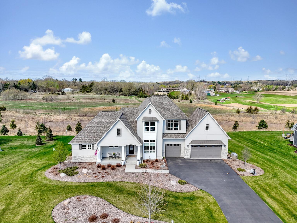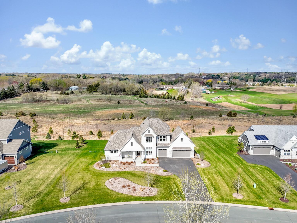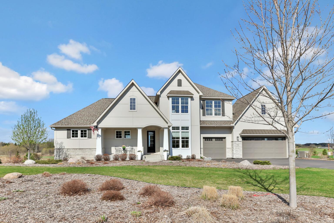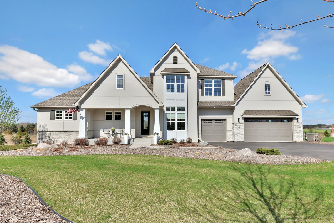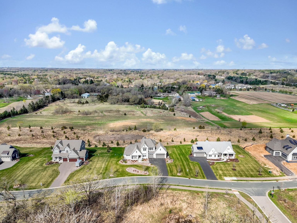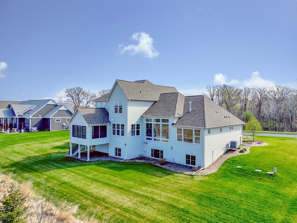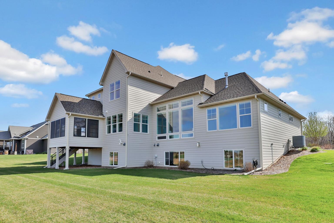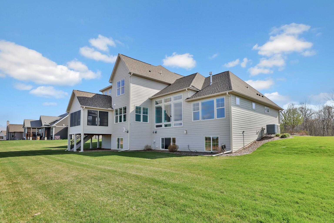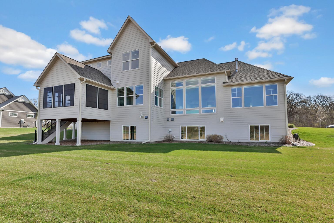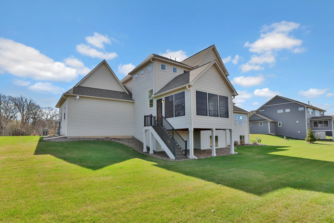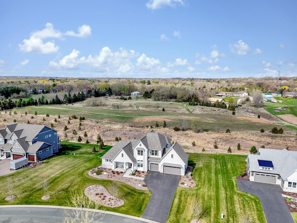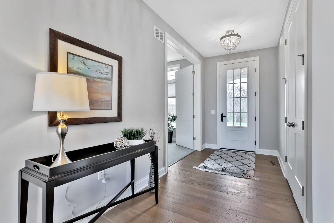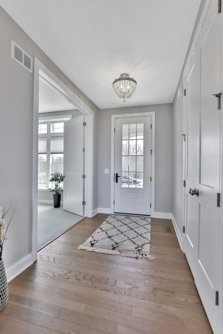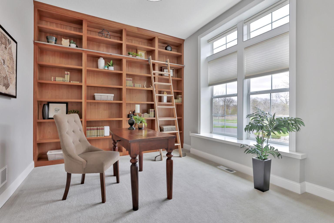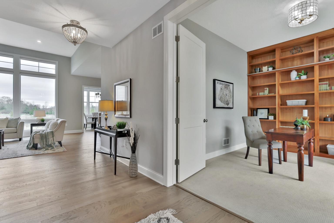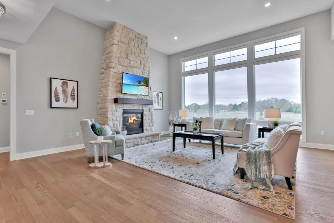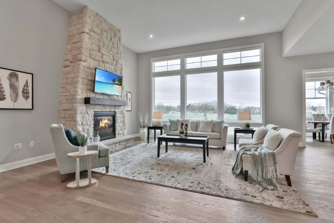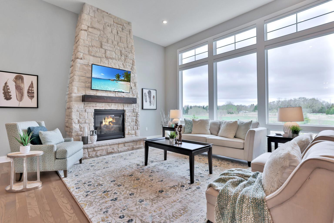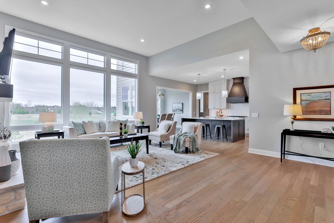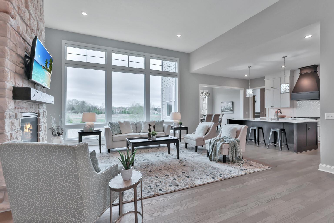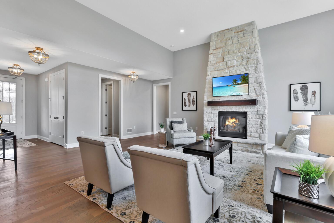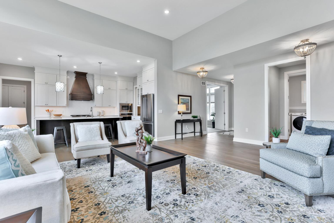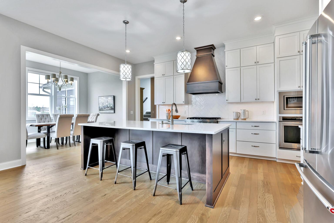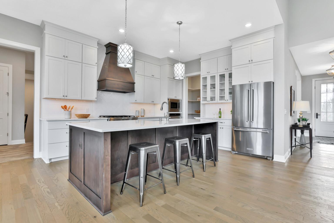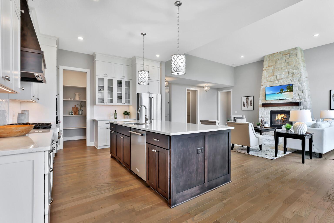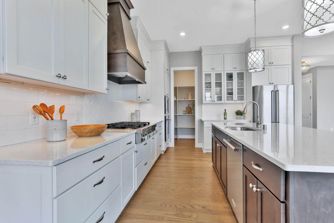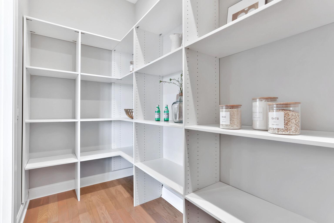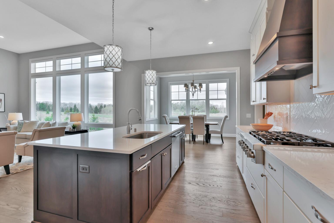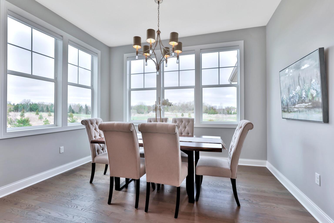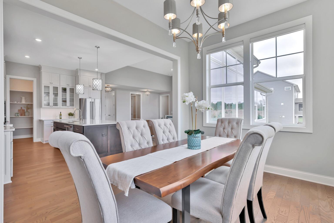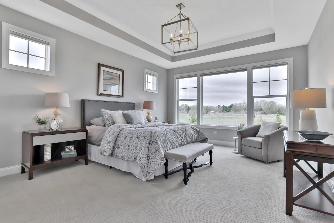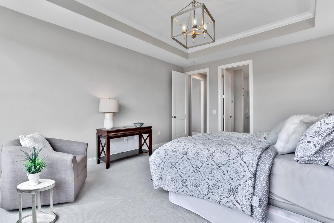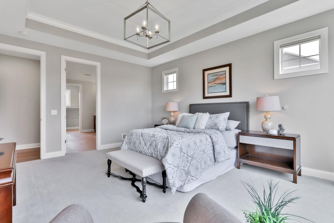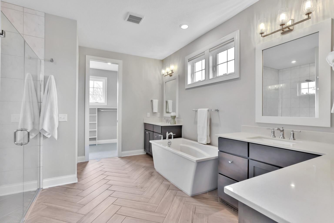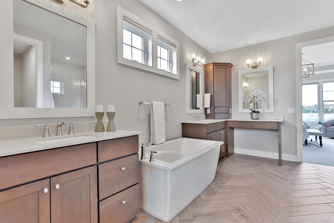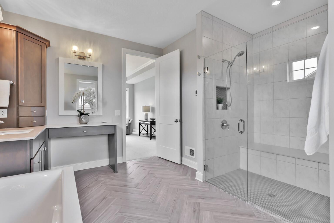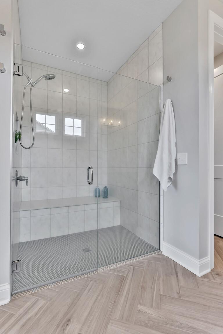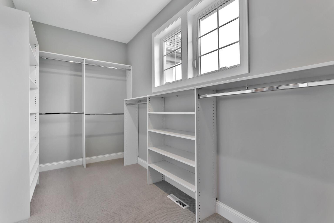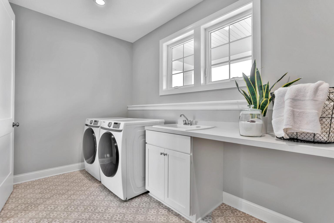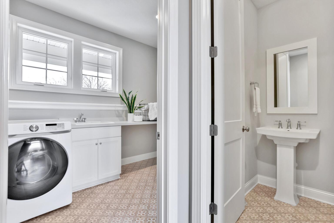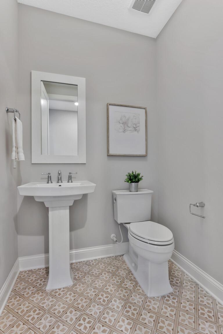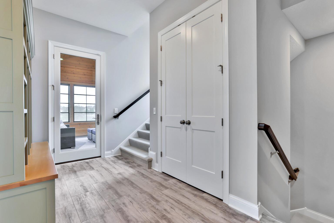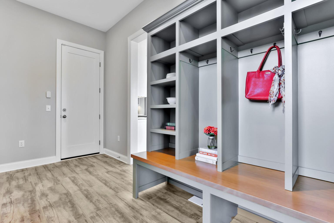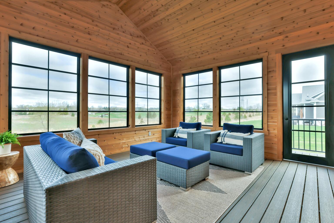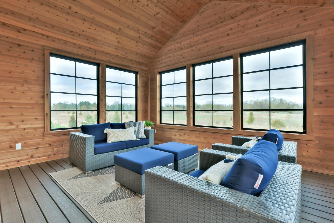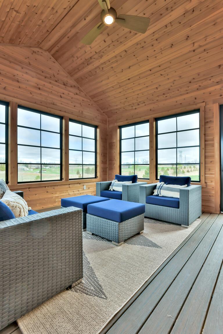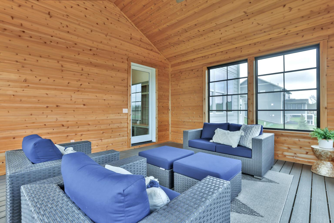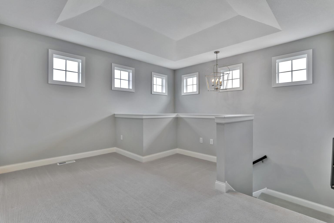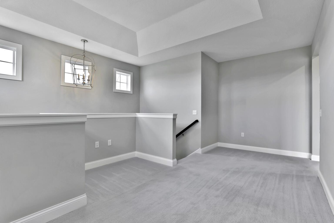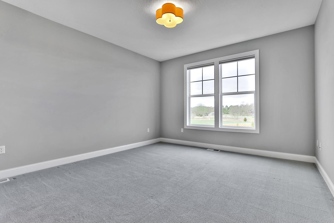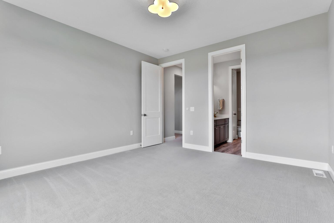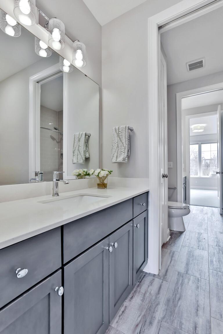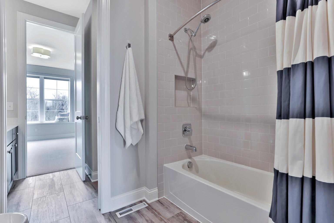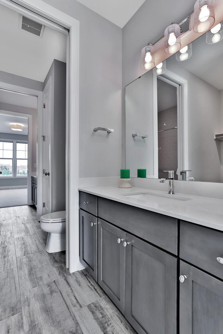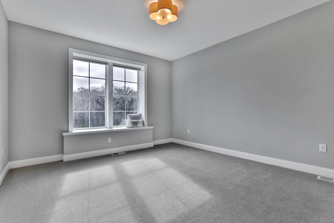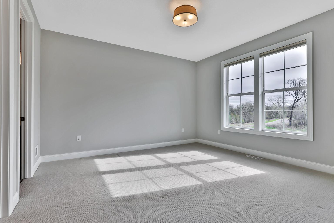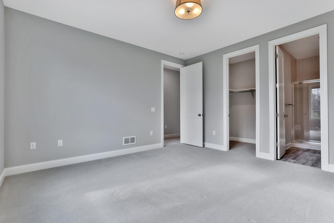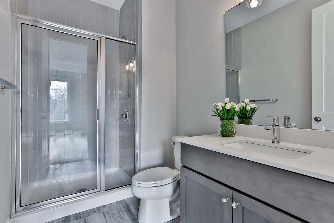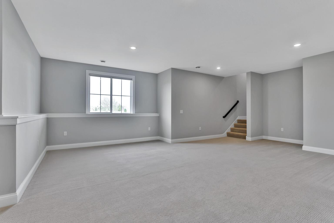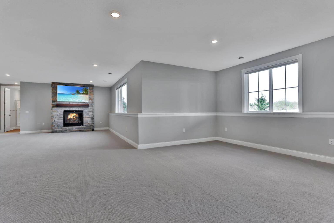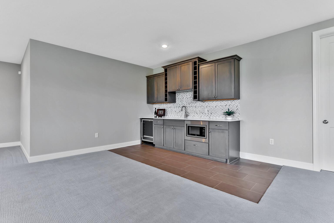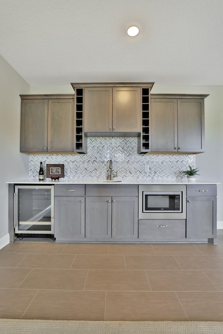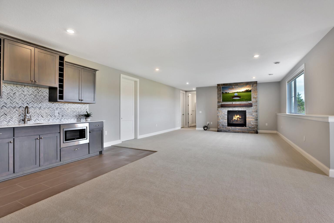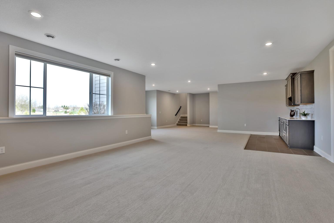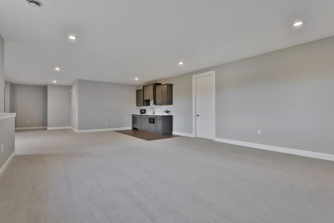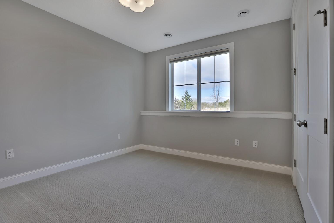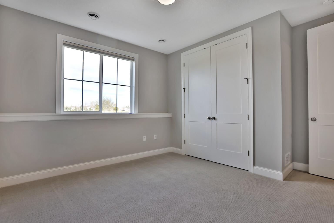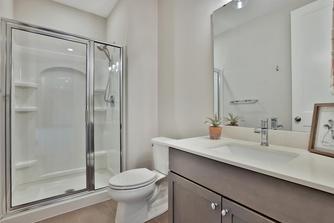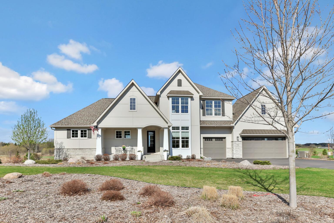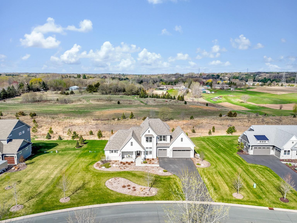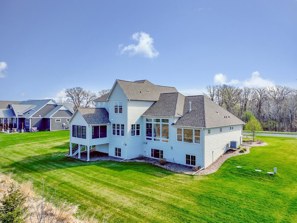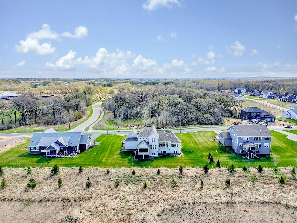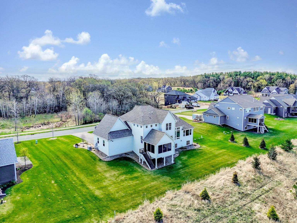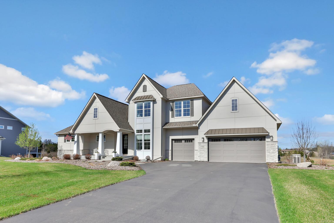5710 KELVIN AVENUE
5710 Kelvin Avenue, Lake Elmo, 55042, MN
-
Property type : Single Family Residence
-
Zip code: 55042
-
Street: 5710 Kelvin Avenue
-
Street: 5710 Kelvin Avenue
Bathrooms: 5
Year: 2020
Listing Brokerage: RE/MAX Results
FEATURES
- Refrigerator
- Washer
- Dryer
- Microwave
- Exhaust Fan
- Dishwasher
- Water Softener Owned
- Disposal
- Freezer
- Cooktop
- Wall Oven
- Humidifier
- Air-To-Air Exchanger
- Water Osmosis System
- Water Filtration System
- Gas Water Heater
- Wine Cooler
- Stainless Steel Appliances
DETAILS
Welcome to this spectacular 5-bedroom, 5-bathroom home in the prestigious Hidden Meadows neighborhood. This extraordinary custom home is set on a 1+ acre lot and has been meticulously updated and maintained. The gourmet kitchen is a chef’s dream, featuring top-of-the-line appliances, sleek quartz countertops, custom cabinetry and walk-in pantry. The light & bright living room and dining area have expansive windows offering private landscaped views. The main floor primary suite features a spa-inspired ensuite bathroom. The main level also boasts an executive office with custom shelving a laundry room, mud room and a three season porch were you can enjoy beautiful sunsets. Upstairs features a junior suite, two additional bedrooms that share a full bathroom and a loft. Entertain in style in the fully finished lower-level family room with wet bar & a second fireplace! There is a 5th bedroom with bathroom, and flex rooms that would make a great space for a workout room, workshop or storage. Kohler home generator, Culligan water system, Hunter Douglas blinds, Radon system, custom shelves & built-ins have been thoughtfully added. Why build when everything you need is here! One certainly could not replicate this home for near this price. The combination of modern luxury, thoughtful design, and a prime location makes this an extraordinary home.
INTERIOR
Bedrooms: 5
Fin ft² / Living Area: 5372 ft²
Below Ground Living: 1939ft²
Bathrooms: 5
Above Ground Living: 3433ft²
-
Basement Details: Daylight/Lookout Windows, Drain Tiled, 8 ft+ Pour, Finished, Full, Concrete, Sump Pump,
Appliances Included:
-
- Refrigerator
- Washer
- Dryer
- Microwave
- Exhaust Fan
- Dishwasher
- Water Softener Owned
- Disposal
- Freezer
- Cooktop
- Wall Oven
- Humidifier
- Air-To-Air Exchanger
- Water Osmosis System
- Water Filtration System
- Gas Water Heater
- Wine Cooler
- Stainless Steel Appliances
EXTERIOR
Air Conditioning: Central Air,Zoned
Garage Spaces: 3
Construction Materials: N/A
Foundation Size: 2177ft²
Unit Amenities:
-
- Porch
- Natural Woodwork
- Hardwood Floors
- Walk-In Closet
- Vaulted Ceiling(s)
- Washer/Dryer Hookup
- Security System
- In-Ground Sprinkler
- Paneled Doors
- Panoramic View
- Cable
- Kitchen Center Island
- Wet Bar
- Ethernet Wired
- Tile Floors
- Main Floor Primary Bedroom
- Primary Bedroom Walk-In Closet
Heating System:
-
- Forced Air
- Fireplace(s)
- Zoned
- Humidifier
ROOMS
| Main | Size | ft² |
|---|---|---|
| Living Room | 20x18 | 400 ft² |
| Dining Room | 14x10 | 196 ft² |
| Kitchen | 18x14 | 324 ft² |
| Bedroom 1 | 18x15 | 324 ft² |
| Basement | Size | ft² |
|---|---|---|
| Family Room | 35x18 | 1225 ft² |
| Game Room | 22x15 | 484 ft² |
| Upper | Size | ft² |
|---|---|---|
| Bedroom 2 | 14x14 | 196 ft² |
| Bedroom 3 | 14x14 | 196 ft² |
| Lower | Size | ft² |
|---|---|---|
| Bedroom 4 | 13x13 | 169 ft² |
LOT
Acres: N/A
Lot Size Dim.: 150x303x150x307
Longitude: 45.0309
Latitude: -92.8989
Zoning: Residential-Single Family
FINANCIAL & TAXES
Tax year: 2025
Tax annual amount: $13,176
MISCELLANEOUS
Fuel System: N/A
Sewer System: Other,Septic System Compliant - Yes,Shared Septic
Water System: City Water/Connected
ADITIONAL INFORMATION
MLS#: NST7717497
Listing Brokerage: RE/MAX Results

ID: 3573057
Published: May 01, 2025
Last Update: May 01, 2025
Views: 5


