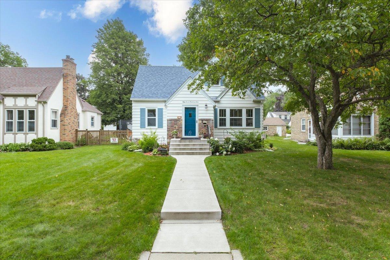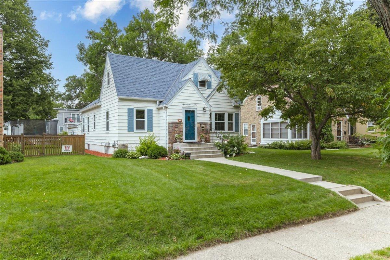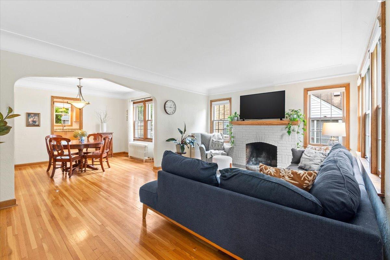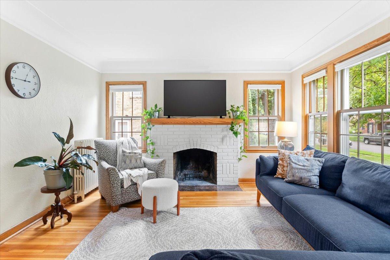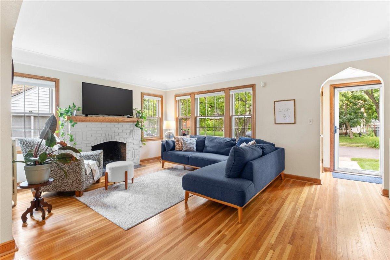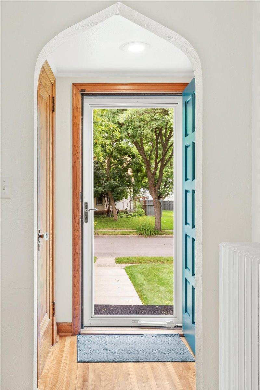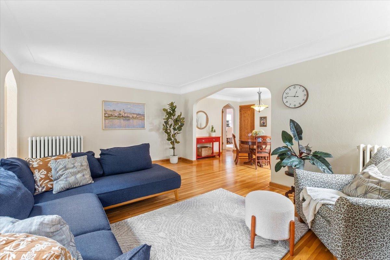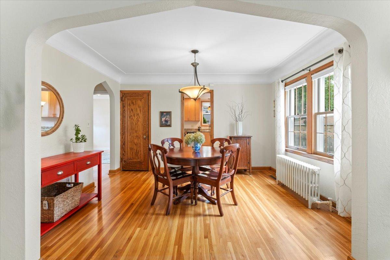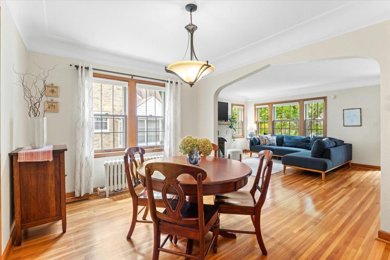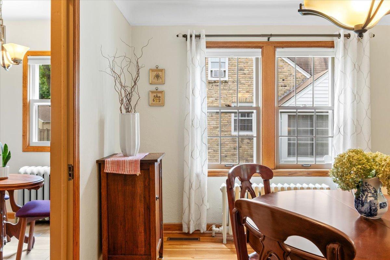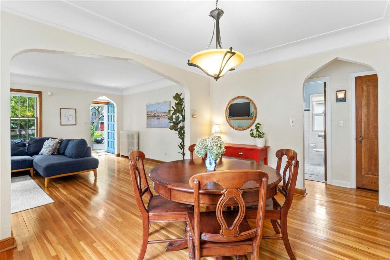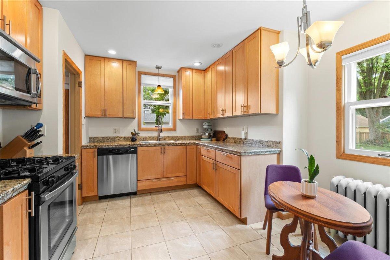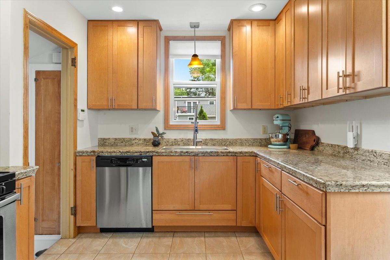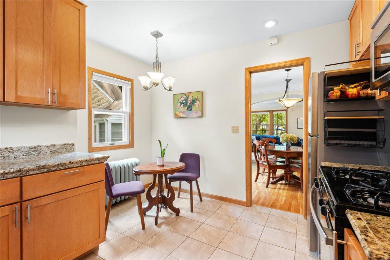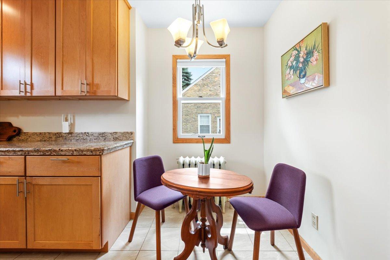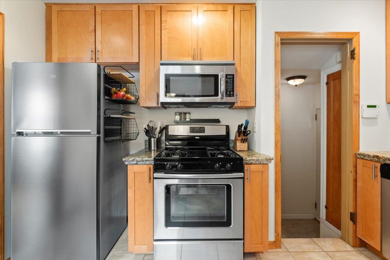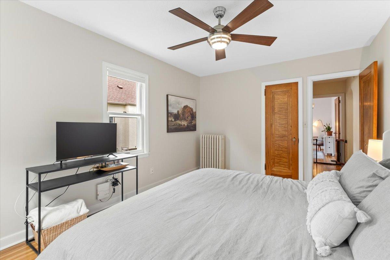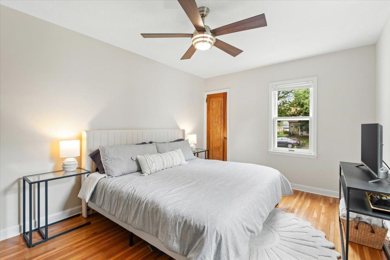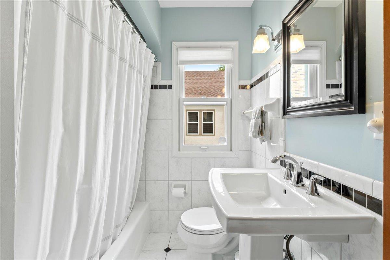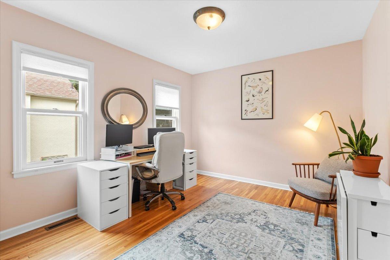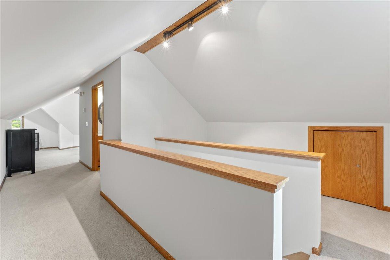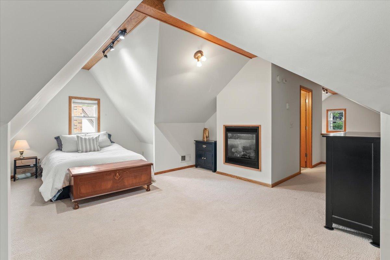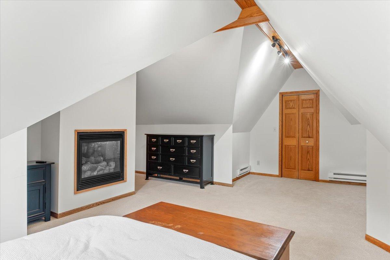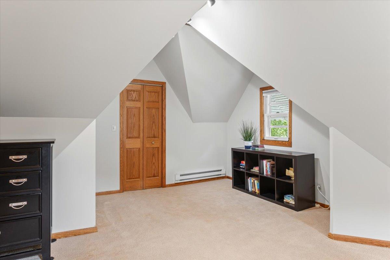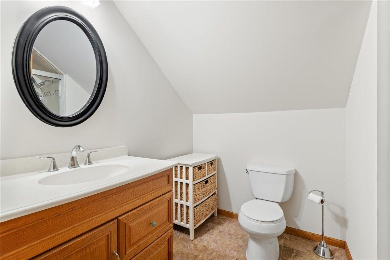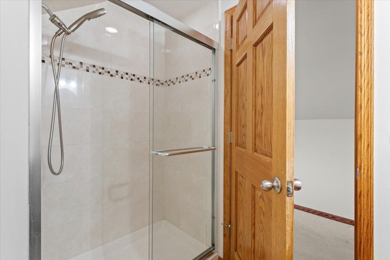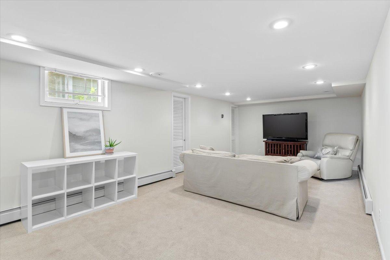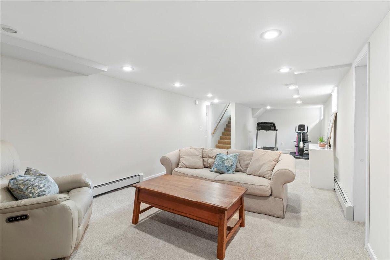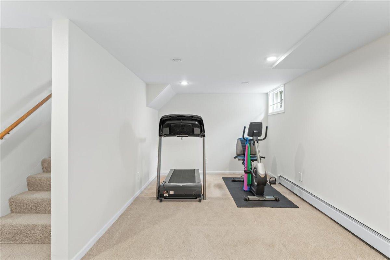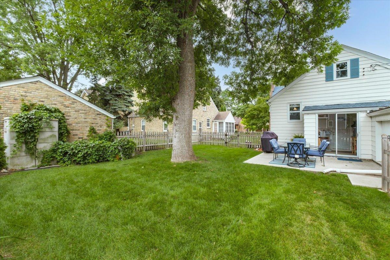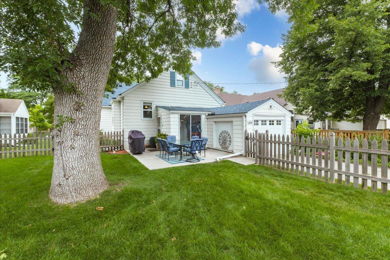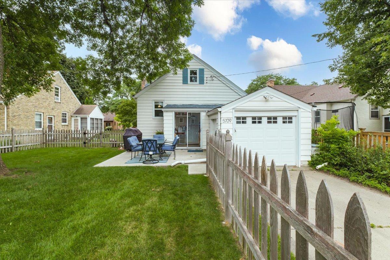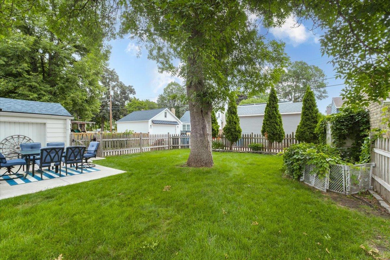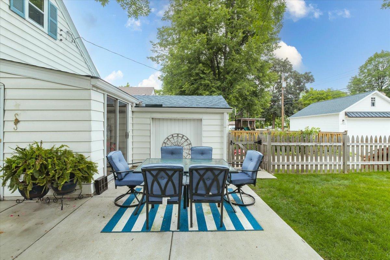5709 11TH AVENUE
5709 11th Avenue, Minneapolis, 55417, MN
-
Price: $480,000
-
Status type: For Sale
-
City: Minneapolis
-
Neighborhood: Diamond Lake
Bedrooms: 3
Property Size :2051
-
Listing Agent: NST16412,NST507275
-
Property type : Single Family Residence
-
Zip code: 55417
-
Street: 5709 11th Avenue
-
Street: 5709 11th Avenue
Bathrooms: 2
Year: 1937
Listing Brokerage: Anderson Realty
FEATURES
- Refrigerator
- Washer
- Dryer
- Microwave
- Exhaust Fan
- Dishwasher
- Disposal
- Stainless Steel Appliances
DETAILS
This charming Classic Cottage-style home offers timeless character and smart updates in a tree-lined South Minneapolis neighborhood. Enjoy classic curb appeal with colonial blue shutters and a beautifully maintained yard. Inside, you'll find a cozy living room with a wood-burning fireplace, a kitchen with granite counter tops, stainless steel appliances, and a sweet little eat-in nook, plus a bright formal dining room perfect for entertaining. The oversized upper-level primary suite includes a private ¾ bath. Two main-level bedrooms and a full bath offer flexibility. The finished lower level includes a spacious family/rec room and laundry/storage. The fully fenced yard adds privacy and space to enjoy. Come check it out today!
INTERIOR
Bedrooms: 3
Fin ft² / Living Area: 2051 ft²
Below Ground Living: 432ft²
Bathrooms: 2
Above Ground Living: 1619ft²
-
Basement Details: Finished,
Appliances Included:
-
- Refrigerator
- Washer
- Dryer
- Microwave
- Exhaust Fan
- Dishwasher
- Disposal
- Stainless Steel Appliances
EXTERIOR
Air Conditioning: Central Air
Garage Spaces: 1
Construction Materials: N/A
Foundation Size: 1037ft²
Unit Amenities:
-
- Patio
- Kitchen Window
- Porch
- Hardwood Floors
- Ceiling Fan(s)
- Washer/Dryer Hookup
- Security System
- Tile Floors
- Primary Bedroom Walk-In Closet
Heating System:
-
- Hot Water
ROOMS
| Main | Size | ft² |
|---|---|---|
| Bedroom 1 | 15x11 | 225 ft² |
| Bedroom 2 | 12x11 | 144 ft² |
| Living Room | 18x14 | 324 ft² |
| Dining Room | 13x10 | 169 ft² |
| Kitchen | 13x11 | 169 ft² |
| Screened Porch | 8x8 | 64 ft² |
| Upper | Size | ft² |
|---|---|---|
| Bedroom 3 | 20x12 | 400 ft² |
| Lower | Size | ft² |
|---|---|---|
| Family Room | 36x12 | 1296 ft² |
| Laundry | 36x13 | 1296 ft² |
LOT
Acres: N/A
Lot Size Dim.: 50.00 X 119.00
Longitude: 44.8993
Latitude: -93.2586
Zoning: Residential-Single Family
FINANCIAL & TAXES
Tax year: 2025
Tax annual amount: $6,061
MISCELLANEOUS
Fuel System: N/A
Sewer System: City Sewer/Connected
Water System: City Water/Connected
ADDITIONAL INFORMATION
MLS#: NST7769509
Listing Brokerage: Anderson Realty

ID: 3924180
Published: July 24, 2025
Last Update: July 24, 2025
Views: 6


