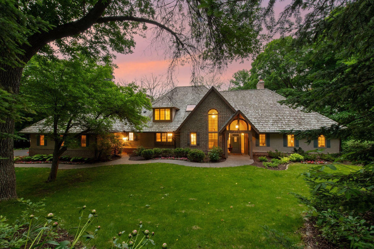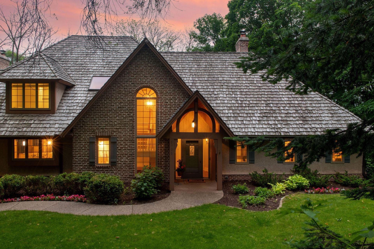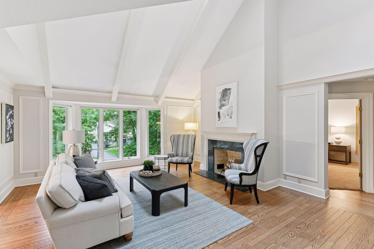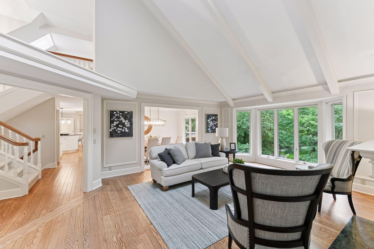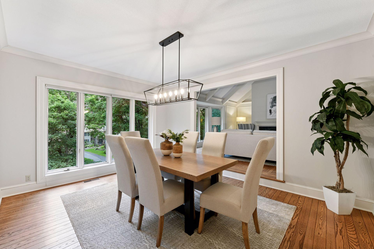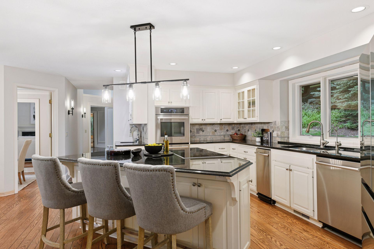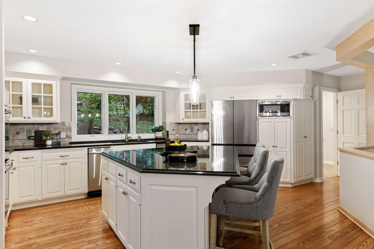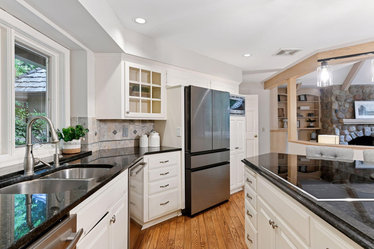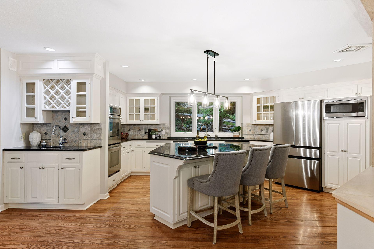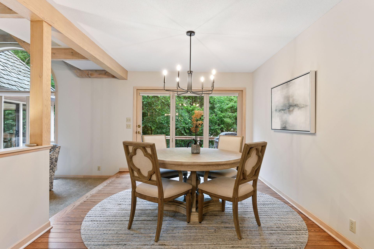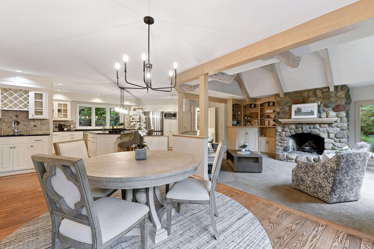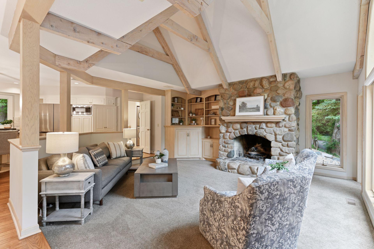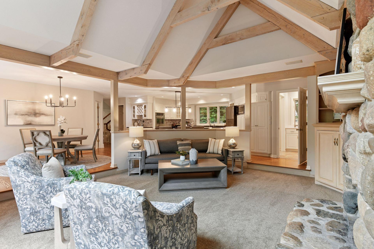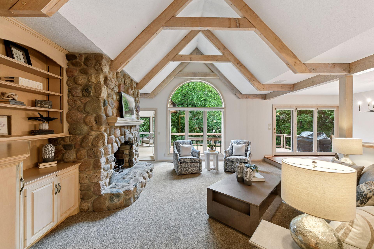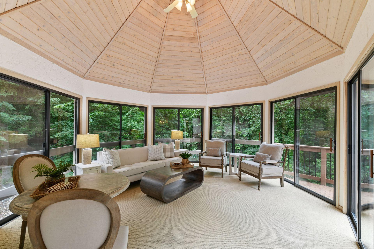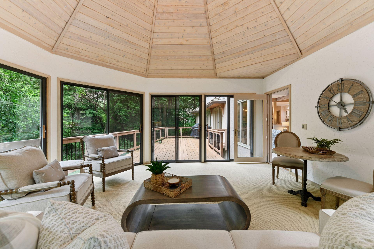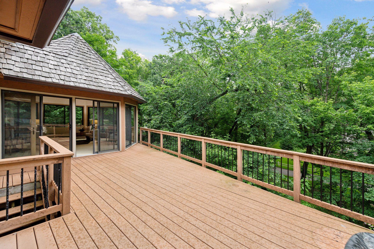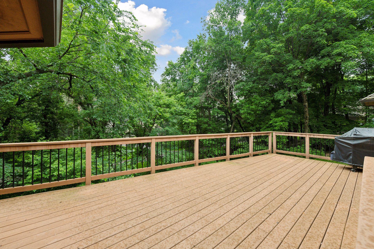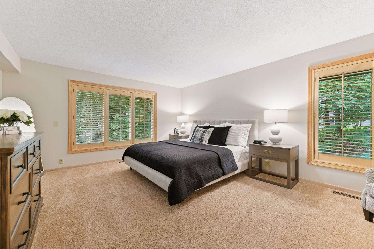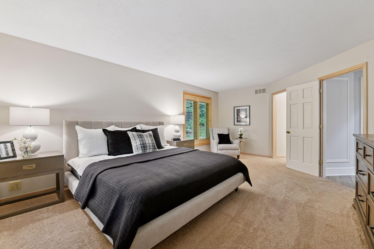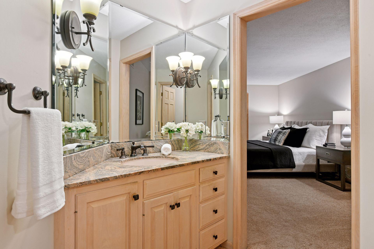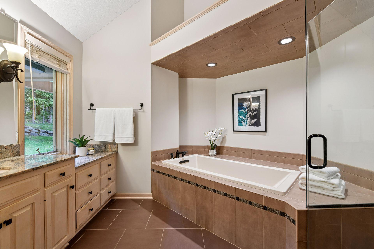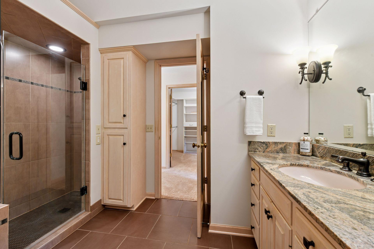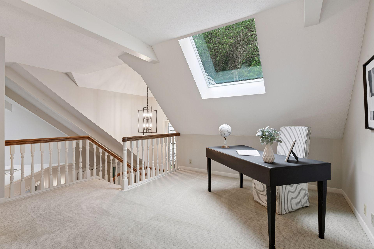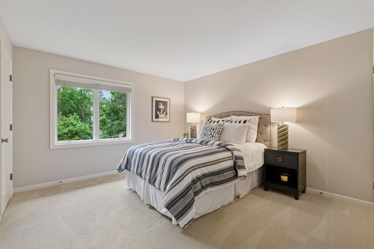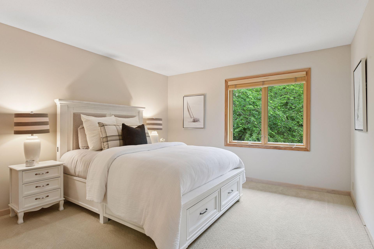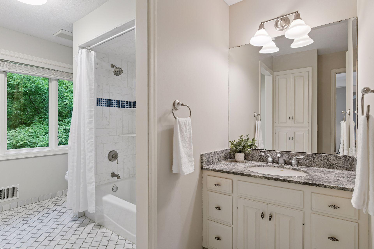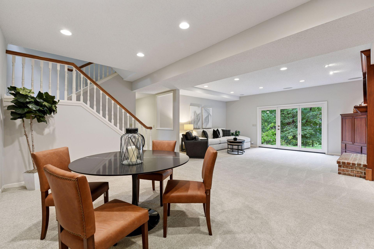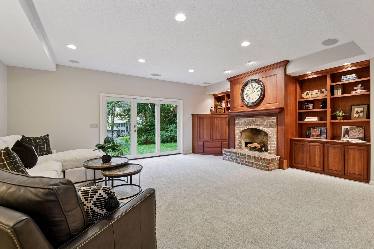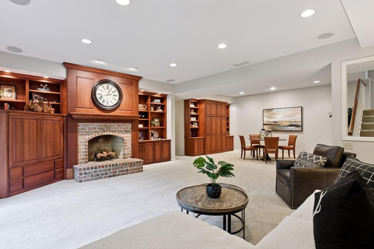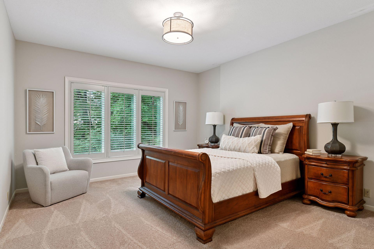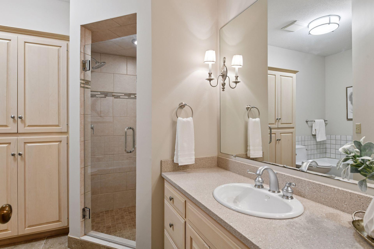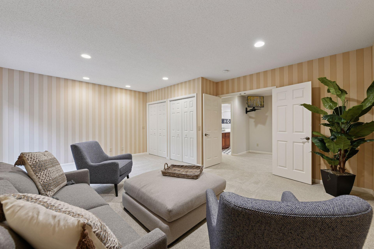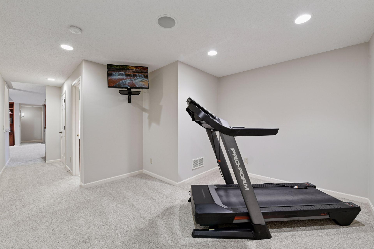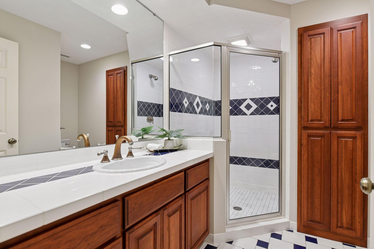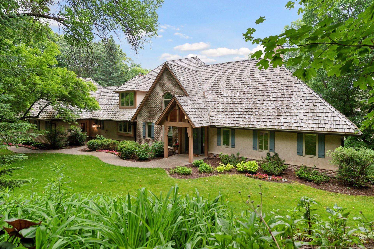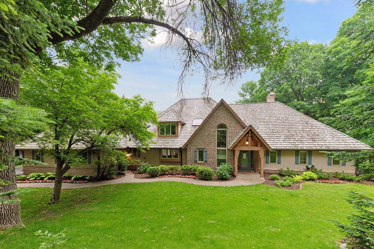5705 RIDGE ROAD
5705 Ridge Road, Excelsior (Shorewood), 55331, MN
-
Price: $1,225,000
-
Status type: For Sale
-
City: Excelsior (Shorewood)
-
Neighborhood: Silver Ridge
Bedrooms: 5
Property Size :4766
-
Listing Agent: NST16633,NST98214
-
Property type : Single Family Residence
-
Zip code: 55331
-
Street: 5705 Ridge Road
-
Street: 5705 Ridge Road
Bathrooms: 5
Year: 1988
Listing Brokerage: Coldwell Banker Burnet
FEATURES
- Refrigerator
- Washer
- Dryer
- Microwave
- Exhaust Fan
- Dishwasher
- Disposal
- Freezer
- Cooktop
- Wall Oven
- Double Oven
- Stainless Steel Appliances
DETAILS
This stunning, one-level living home sits on a private lot in prime Shorewood. Home features beautiful, open living spaces with vaulted ceilings, hardwood floors and large windows. Property has been meticulously maintained, including new paint and updated light fixtures. Eat-in kitchen with large center island and separate wet bar for easy serving. Stunning 3-season porch walks out to large deck for enjoying beautiful days outside. Main level primary includes spacious ensuite bath with double vanities and walk-in closet. Upstairs features two bedrooms, full bath and loft area. Lower level family room with built-ins and wood-burning fireplace offers a great space for entertaining. Two additional bedrooms and flex space on lower level. 3-car insulated garage. Backyard with beautiful, mature trees and stone retaining walls. Incredible location just minutes to convenient shopping, dining and highway access.
INTERIOR
Bedrooms: 5
Fin ft² / Living Area: 4766 ft²
Below Ground Living: 1667ft²
Bathrooms: 5
Above Ground Living: 3099ft²
-
Basement Details: Finished, Full, Sump Pump, Walkout,
Appliances Included:
-
- Refrigerator
- Washer
- Dryer
- Microwave
- Exhaust Fan
- Dishwasher
- Disposal
- Freezer
- Cooktop
- Wall Oven
- Double Oven
- Stainless Steel Appliances
EXTERIOR
Air Conditioning: Central Air
Garage Spaces: 3
Construction Materials: N/A
Foundation Size: 2250ft²
Unit Amenities:
-
- Kitchen Window
- Deck
- Natural Woodwork
- Hardwood Floors
- Walk-In Closet
- Washer/Dryer Hookup
- Security System
- In-Ground Sprinkler
- Kitchen Center Island
- French Doors
- Main Floor Primary Bedroom
- Primary Bedroom Walk-In Closet
Heating System:
-
- Forced Air
ROOMS
| Main | Size | ft² |
|---|---|---|
| Living Room | 23 x 21 | 529 ft² |
| Kitchen | 26 x 16 | 676 ft² |
| Informal Dining Room | 13 x 10 | 169 ft² |
| Dining Room | 15 x 12 | 225 ft² |
| Family Room | 18 x 18 | 324 ft² |
| Bedroom 1 | 19 x 14 | 361 ft² |
| Three Season Porch | 16 x 15 | 256 ft² |
| Upper | Size | ft² |
|---|---|---|
| Bedroom 2 | 14 x 12 | 196 ft² |
| Bedroom 3 | 12 x 12 | 144 ft² |
| Loft | 14 x 11 | 196 ft² |
| Lower | Size | ft² |
|---|---|---|
| Bedroom 4 | 20 x 15 | 400 ft² |
| Bedroom 5 | 14 x 13 | 196 ft² |
| Amusement Room | 28 x 23 | 784 ft² |
| Exercise Room | 13 x 12 | 169 ft² |
LOT
Acres: N/A
Lot Size Dim.: irregular
Longitude: 44.9004
Latitude: -93.5333
Zoning: Residential-Single Family
FINANCIAL & TAXES
Tax year: 2025
Tax annual amount: $14,621
MISCELLANEOUS
Fuel System: N/A
Sewer System: City Sewer/Connected
Water System: City Water/Connected
ADDITIONAL INFORMATION
MLS#: NST7750921
Listing Brokerage: Coldwell Banker Burnet

ID: 3784707
Published: June 13, 2025
Last Update: June 13, 2025
Views: 20


