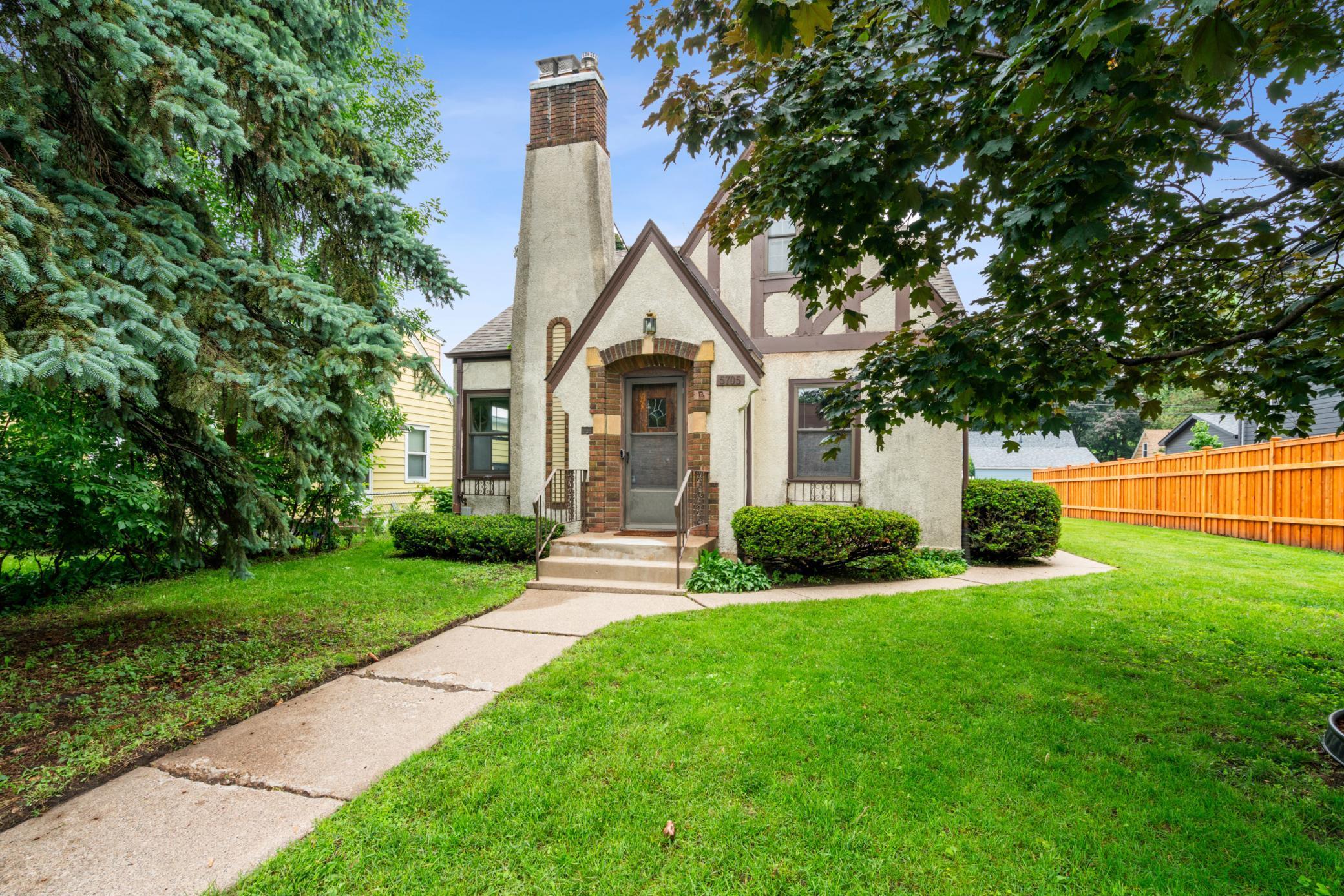5705 36TH AVENUE
5705 36th Avenue, Minneapolis, 55417, MN
-
Price: $379,900
-
Status type: For Sale
-
City: Minneapolis
-
Neighborhood: Morris Park
Bedrooms: 4
Property Size :1801
-
Listing Agent: NST16221,NST82728
-
Property type : Single Family Residence
-
Zip code: 55417
-
Street: 5705 36th Avenue
-
Street: 5705 36th Avenue
Bathrooms: 2
Year: 1931
Listing Brokerage: Coldwell Banker Burnet
FEATURES
- Range
- Refrigerator
- Washer
- Dryer
- Microwave
- Dishwasher
- Disposal
- Freezer
- Gas Water Heater
- Stainless Steel Appliances
DETAILS
Nestled in the quiet Morris Park neighborhood of South Minneapolis, this charming 1930s Tudor-style home blends timeless character with thoughtful updates. Just a short walk to Minnehaha Dog Park, and biking distance to Minnehaha Falls, and Lake Nokomis, while offering easy access to Hwy 62. Inside, you'll find beautifully preserved original woodwork, built-in shelves, and two wood burning fireplaces that add warmth and personality to the living room and lower level family room. You'll appreciate the abundant storage—including two attic spaces—and recent upgrades like a 2025 water heater, 2020 roof with transferable warranty, and a remodeled main floor bathroom. Enjoy outdoor living with a spacious garden, a cozy firepit patio, and proximity to local favorites like Oxendales grocery store, Town Hall Lanes brewpub/bowling alley, and other great options for restaurants shops. This home is full of character, move-in ready, and close to everything South Minneapolis has to offer!
INTERIOR
Bedrooms: 4
Fin ft² / Living Area: 1801 ft²
Below Ground Living: 468ft²
Bathrooms: 2
Above Ground Living: 1333ft²
-
Basement Details: Block, Finished, Full,
Appliances Included:
-
- Range
- Refrigerator
- Washer
- Dryer
- Microwave
- Dishwasher
- Disposal
- Freezer
- Gas Water Heater
- Stainless Steel Appliances
EXTERIOR
Air Conditioning: Window Unit(s)
Garage Spaces: 2
Construction Materials: N/A
Foundation Size: 936ft²
Unit Amenities:
-
- Patio
- Kitchen Window
- Natural Woodwork
- Hardwood Floors
- Ceiling Fan(s)
- Paneled Doors
- Tile Floors
- Main Floor Primary Bedroom
Heating System:
-
- Boiler
- Fireplace(s)
- Heat Pump
ROOMS
| Main | Size | ft² |
|---|---|---|
| Living Room | 17x13 | 289 ft² |
| Dining Room | 11x11 | 121 ft² |
| Kitchen | 12x10 | 144 ft² |
| Bedroom 3 | 12x9 | 144 ft² |
| Bedroom 4 | 10x9 | 100 ft² |
| Foyer | 5x5 | 25 ft² |
| Lower | Size | ft² |
|---|---|---|
| Family Room | 23x14 | 529 ft² |
| Storage | 12x9 | 144 ft² |
| Flex Room | 12x9 | 144 ft² |
| Upper | Size | ft² |
|---|---|---|
| Bedroom 1 | 14x12.5 | 173.83 ft² |
| Bedroom 2 | 11x8 | 121 ft² |
LOT
Acres: N/A
Lot Size Dim.: 50x128
Longitude: 44.8997
Latitude: -93.22
Zoning: Residential-Single Family
FINANCIAL & TAXES
Tax year: 2025
Tax annual amount: $5,339
MISCELLANEOUS
Fuel System: N/A
Sewer System: City Sewer/Connected
Water System: City Water/Connected
ADITIONAL INFORMATION
MLS#: NST7753794
Listing Brokerage: Coldwell Banker Burnet

ID: 3797768
Published: June 18, 2025
Last Update: June 18, 2025
Views: 3






