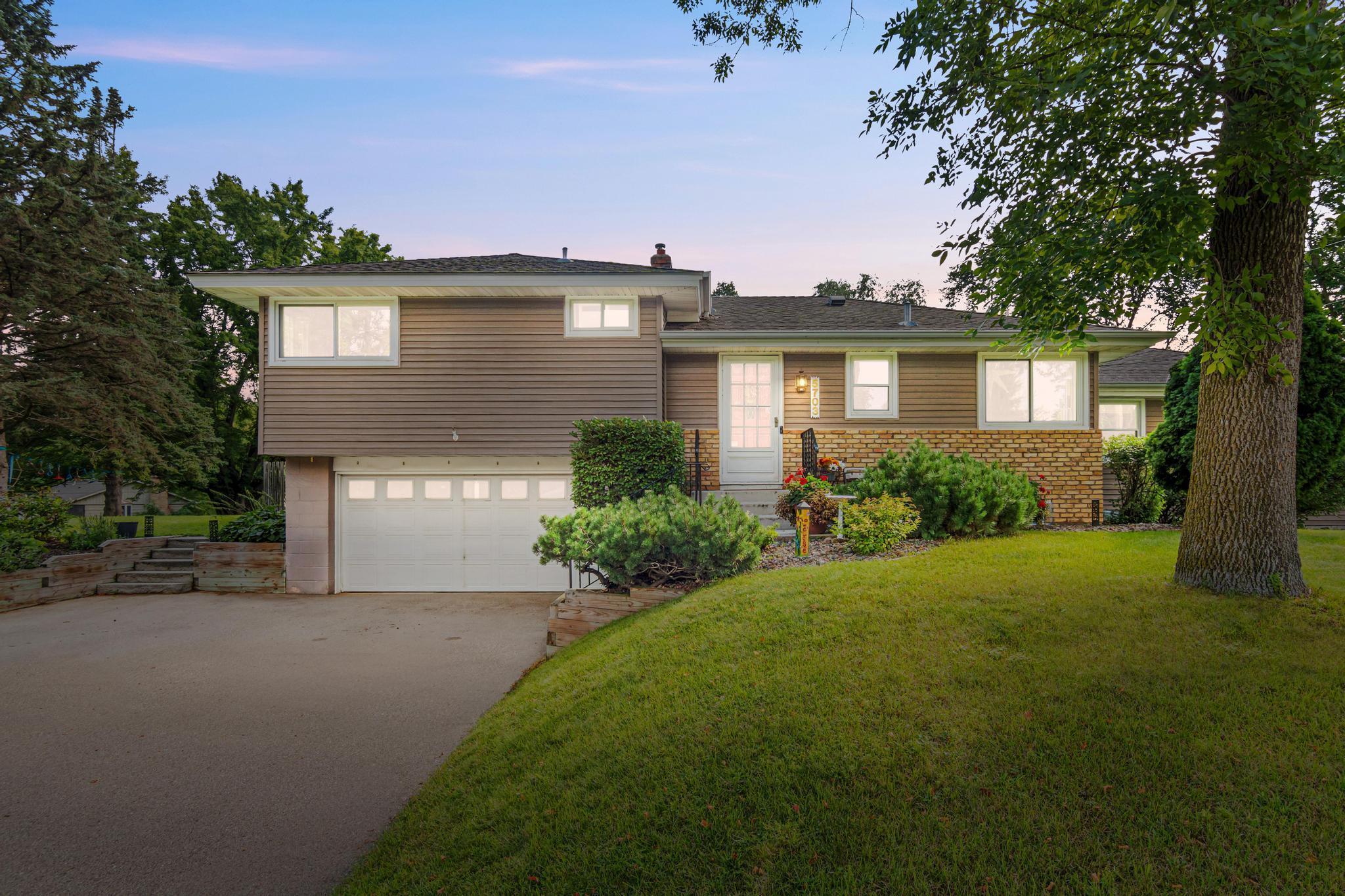5703 OAKVIEW LANE
5703 Oakview Lane, Minnetonka, 55345, MN
-
Price: $465,000
-
Status type: For Sale
-
City: Minnetonka
-
Neighborhood: Woodland Hills 4th Add
Bedrooms: 3
Property Size :2257
-
Listing Agent: NST1001526,NST112347
-
Property type : Single Family Residence
-
Zip code: 55345
-
Street: 5703 Oakview Lane
-
Street: 5703 Oakview Lane
Bathrooms: 2
Year: 1959
Listing Brokerage: Ruby Realty
FEATURES
- Range
- Refrigerator
- Washer
- Dryer
- Microwave
- Dishwasher
- Gas Water Heater
DETAILS
Welcome to this charming resort-like 3-bedroom, 2-bathroom home tucked away on a peaceful, quiet road—perfect for those seeking both comfort and tranquility. This beautifully maintained property offers a thoughtful blend of indoor and outdoor living spaces designed for year-round enjoyment. Step inside to find a warm and inviting interior featuring gleaming hardwood floors that flow throughout much of the home. The spacious living area is ideal for gatherings, while the bonus addition, creates the perfect spot to entertain and snuggle up in front of the gas fireplace. You’ll also love the three-season porch, it brings in an abundance of natural light offering a versatile space to enjoy fresh air and seasonal views without leaving the comfort of home. From there, step out onto the large wooden deck, ideal for entertaining, grilling, or simply soaking up the sun and relax outside with a morning coffee or enjoy a good book. Summer days are a delight with your very own below-ground pool, offering a private retreat right in your backyard. Whether hosting friends or unwinding after a long day, this outdoor oasis is sure to impress. 20 Gallon HEATED pool with a dive board a pool house The home includes three bedrooms on one level and two bathrooms, the upper level full bathroom has been recently updated. The lower level provides space for an additional living room or for overnight guests, or a home office. The house also offers so much storage with a custom designed solid oak kitchen cabinet with pull out shelves and a unique pantry setup. There is a bonus storage room in the lower level also that currently is a toy room and a walk in closet. With its serene setting on a quiet road, you’ll enjoy a perfect balance of privacy and convenience, all while being close to local amenities, schools, and parks and trails for an active lifestyle.
INTERIOR
Bedrooms: 3
Fin ft² / Living Area: 2257 ft²
Below Ground Living: 335ft²
Bathrooms: 2
Above Ground Living: 1922ft²
-
Basement Details: Daylight/Lookout Windows, Finished, Full, Storage Space,
Appliances Included:
-
- Range
- Refrigerator
- Washer
- Dryer
- Microwave
- Dishwasher
- Gas Water Heater
EXTERIOR
Air Conditioning: Central Air
Garage Spaces: 2
Construction Materials: N/A
Foundation Size: 1062ft²
Unit Amenities:
-
Heating System:
-
- Forced Air
ROOMS
| Upper | Size | ft² |
|---|---|---|
| Bedroom 1 | 12X10 | 144 ft² |
| Bedroom 2 | 14X10 | 196 ft² |
| Bathroom | n/a | 0 ft² |
| First | Size | ft² |
|---|---|---|
| Bedroom 3 | 10X8 | 100 ft² |
| Main | Size | ft² |
|---|---|---|
| Kitchen | 15X8 | 225 ft² |
| Living Room | 12X12 | 144 ft² |
| Dining Room | 12X10 | 144 ft² |
| Sun Room | n/a | 0 ft² |
| Bonus Room | 19X16 | 361 ft² |
| Deck | n/a | 0 ft² |
| Lower | Size | ft² |
|---|---|---|
| Family Room | 18X11 | 324 ft² |
| Storage | 20X14 | 400 ft² |
| Bathroom | n/a | 0 ft² |
LOT
Acres: N/A
Lot Size Dim.: 37X55X130X242X162X69
Longitude: 44.9009
Latitude: -93.4858
Zoning: Residential-Single Family
FINANCIAL & TAXES
Tax year: 2025
Tax annual amount: $5,417
MISCELLANEOUS
Fuel System: N/A
Sewer System: City Sewer/Connected
Water System: City Water/Connected
ADDITIONAL INFORMATION
MLS#: NST7793967
Listing Brokerage: Ruby Realty

ID: 4060765
Published: September 02, 2025
Last Update: September 02, 2025
Views: 2






