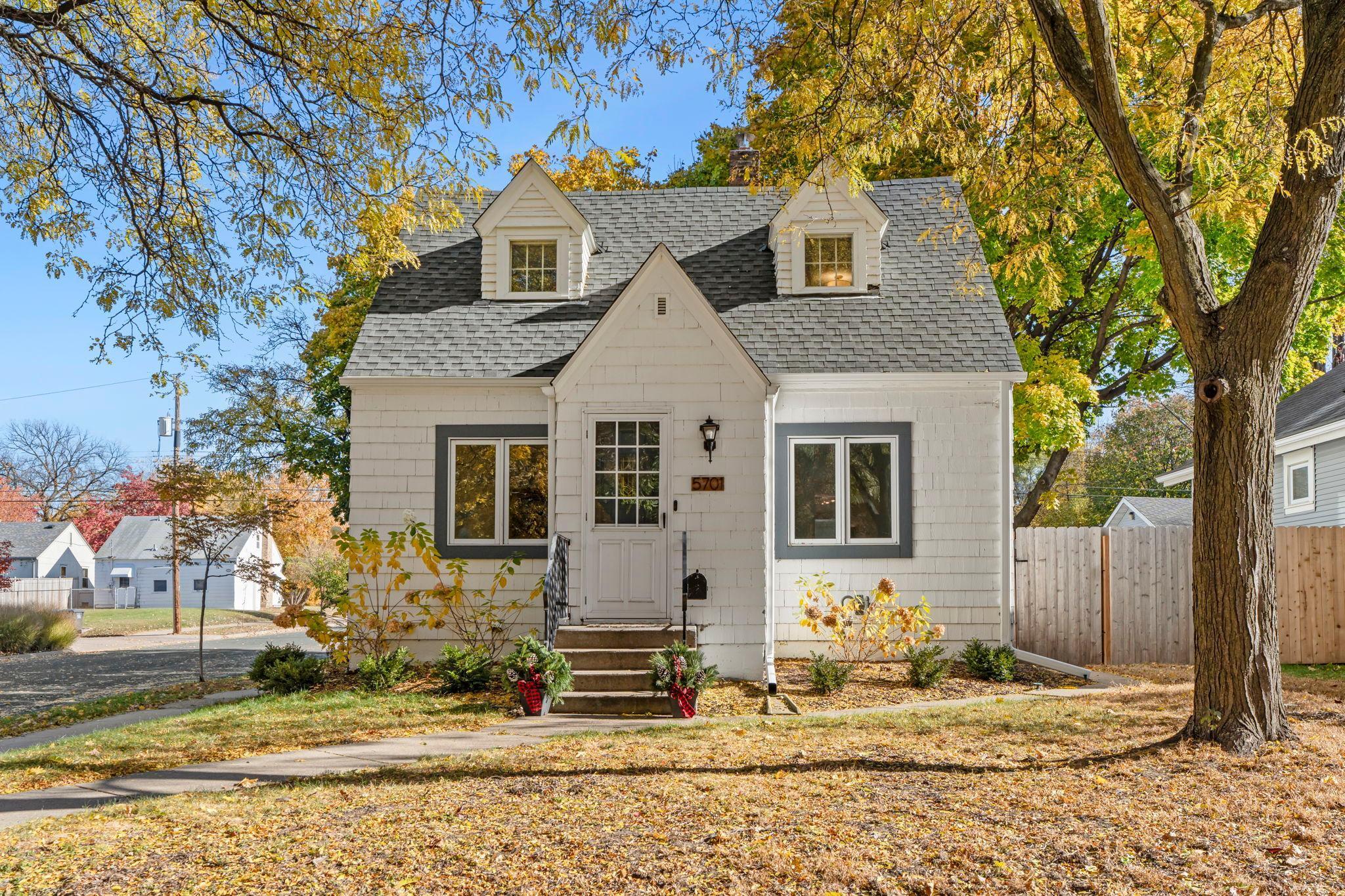5701 41ST AVENUE
5701 41st Avenue, Minneapolis, 55417, MN
-
Price: $370,000
-
Status type: For Sale
-
City: Minneapolis
-
Neighborhood: Morris Park
Bedrooms: 2
Property Size :1043
-
Listing Agent: NST16345,NST100543
-
Property type : Single Family Residence
-
Zip code: 55417
-
Street: 5701 41st Avenue
-
Street: 5701 41st Avenue
Bathrooms: 2
Year: 1927
Listing Brokerage: RE/MAX Results
FEATURES
- Range
- Refrigerator
- Dishwasher
- Gas Water Heater
- Stainless Steel Appliances
DETAILS
Classic one-and-a-half story home in the Morris Park neighborhood. Welcome to the main level filled with natural light, clean lines, and fresh updates. The main level flows naturally into the eat-in kitchen, featuring granite countertops, stainless steel appliances, a gas range and hood, tile backsplash, and updated flooring. Easy access to the back deck. A brand new full bathroom and main floor bedroom offer convenience and flexibility for guests or a home office. Upstairs, the spacious primary suite includes a desk or reading area, a large three-quarter bath, and a private balcony perfect for relaxation. The basement provides great storage and potential to finish as you wish. Outside enjoy a spacious yard with two new fences; wood and aluminum. A must see, very new oversized garage that has a bonus utility door for flexible maintenance use or set up as a lounge area! Separate garage electric panel and buried electrical service. Impressive updates in this Minneapolis home!
INTERIOR
Bedrooms: 2
Fin ft² / Living Area: 1043 ft²
Below Ground Living: N/A
Bathrooms: 2
Above Ground Living: 1043ft²
-
Basement Details: Full, Unfinished,
Appliances Included:
-
- Range
- Refrigerator
- Dishwasher
- Gas Water Heater
- Stainless Steel Appliances
EXTERIOR
Air Conditioning: Central Air
Garage Spaces: 2
Construction Materials: N/A
Foundation Size: 700ft²
Unit Amenities:
-
- Kitchen Window
- Deck
- Balcony
Heating System:
-
- Forced Air
ROOMS
| Main | Size | ft² |
|---|---|---|
| Living Room | 11 x 12 | 121 ft² |
| Dining Room | 8 x 11 | 64 ft² |
| Bedroom 1 | 9 x 10 | 81 ft² |
| Kitchen | 9 x 17 | 81 ft² |
| Deck | 14 x 17 | 196 ft² |
| Upper | Size | ft² |
|---|---|---|
| Bedroom 2 | 13 x 17 | 169 ft² |
| Office | 10 x 10 | 100 ft² |
| Primary Bathroom | 6x9 | 36 ft² |
| Second | Size | ft² |
|---|---|---|
| Deck | 8x9 | 64 ft² |
LOT
Acres: N/A
Lot Size Dim.: 42.5x128.1
Longitude: 44.8998
Latitude: -93.2137
Zoning: Residential-Single Family
FINANCIAL & TAXES
Tax year: 2025
Tax annual amount: $4,779
MISCELLANEOUS
Fuel System: N/A
Sewer System: City Sewer/Connected
Water System: City Water/Connected
ADDITIONAL INFORMATION
MLS#: NST7823399
Listing Brokerage: RE/MAX Results

ID: 4281499
Published: November 07, 2025
Last Update: November 07, 2025
Views: 1






