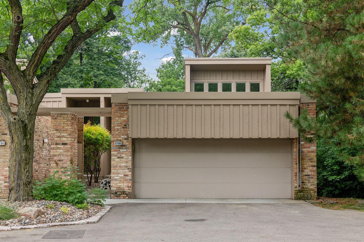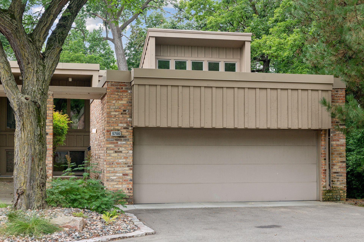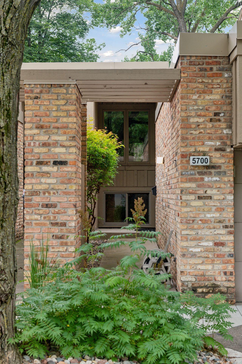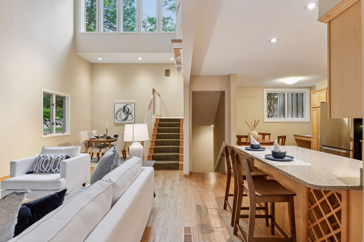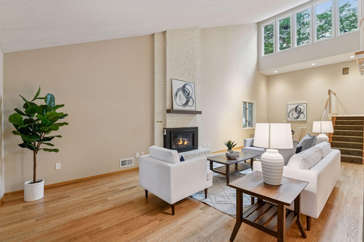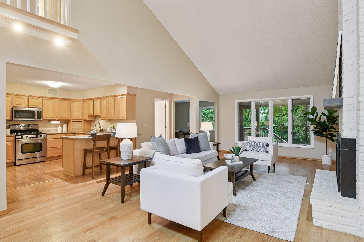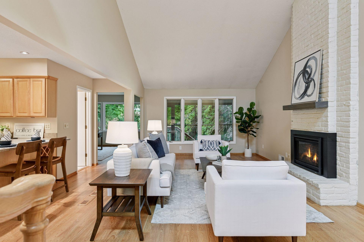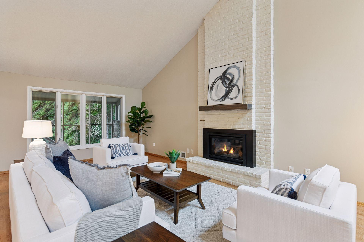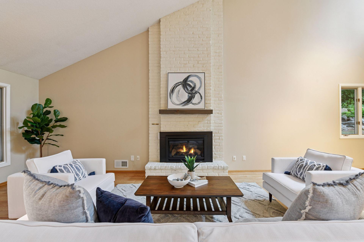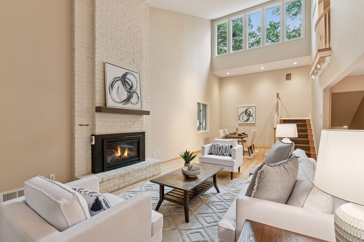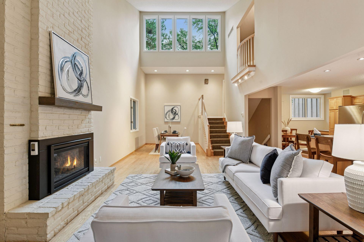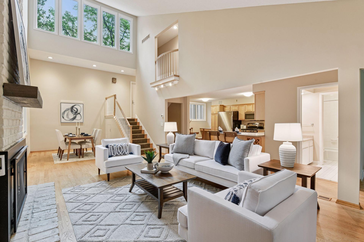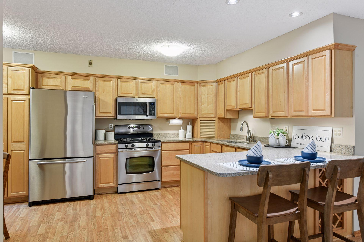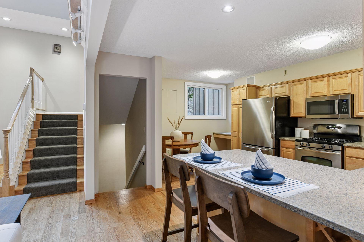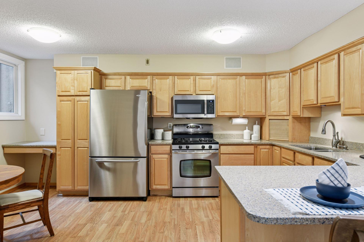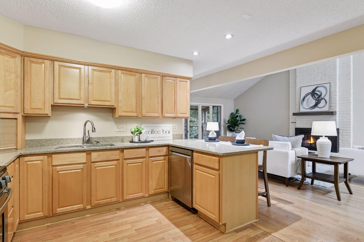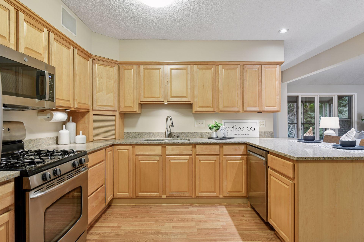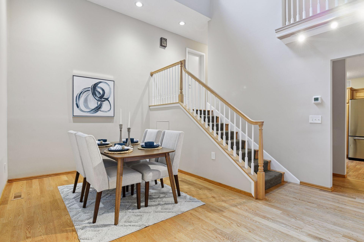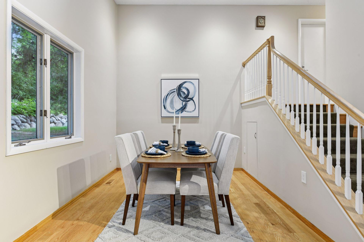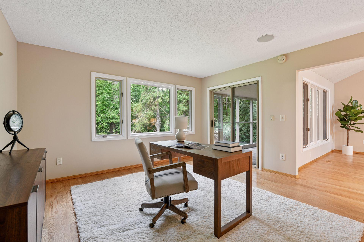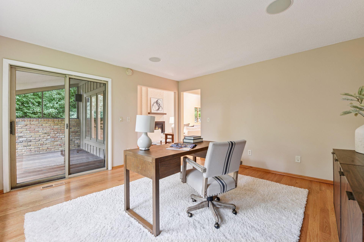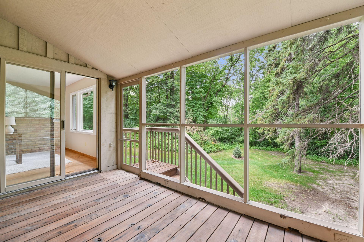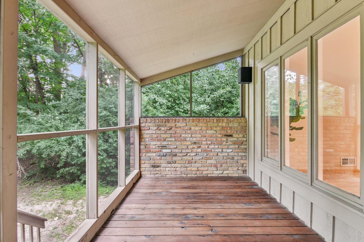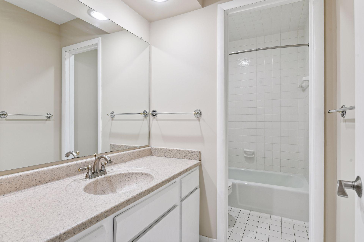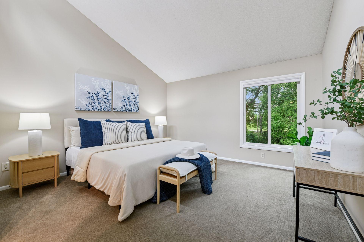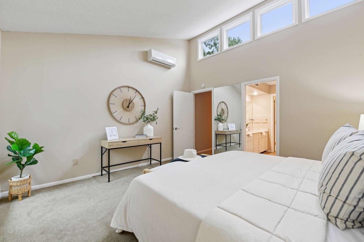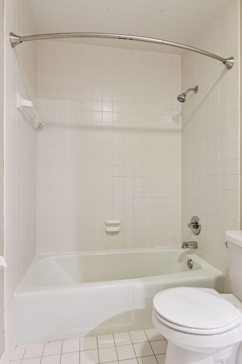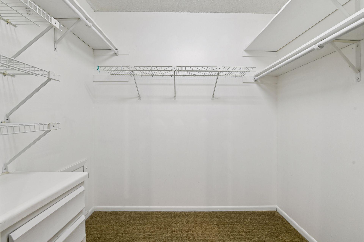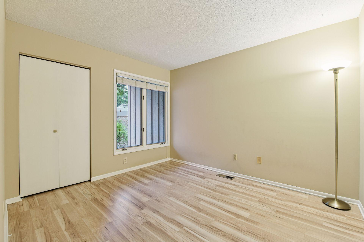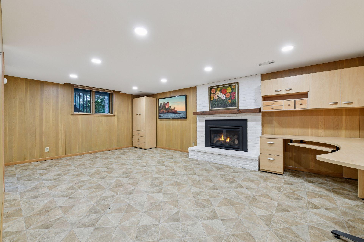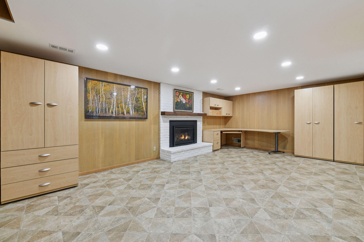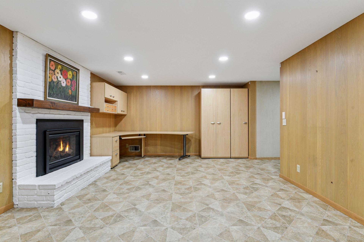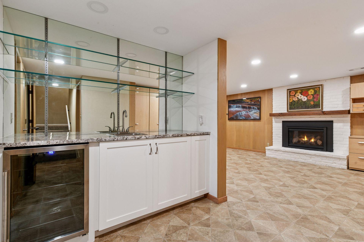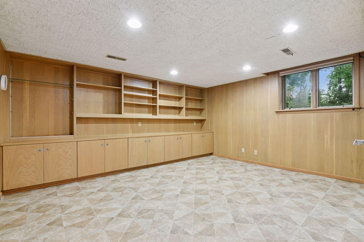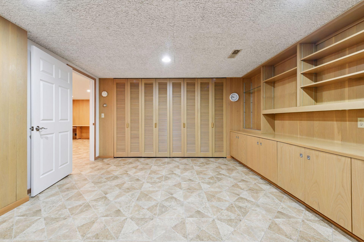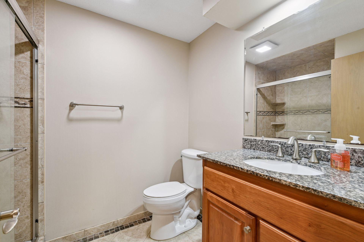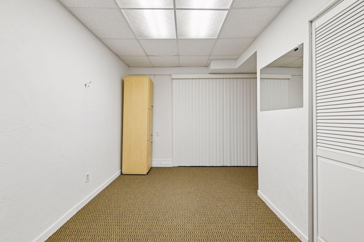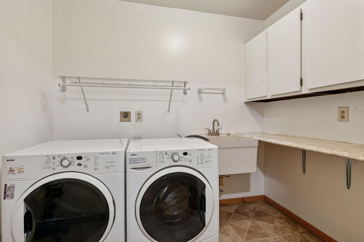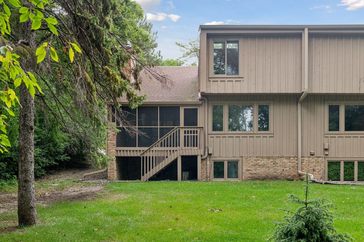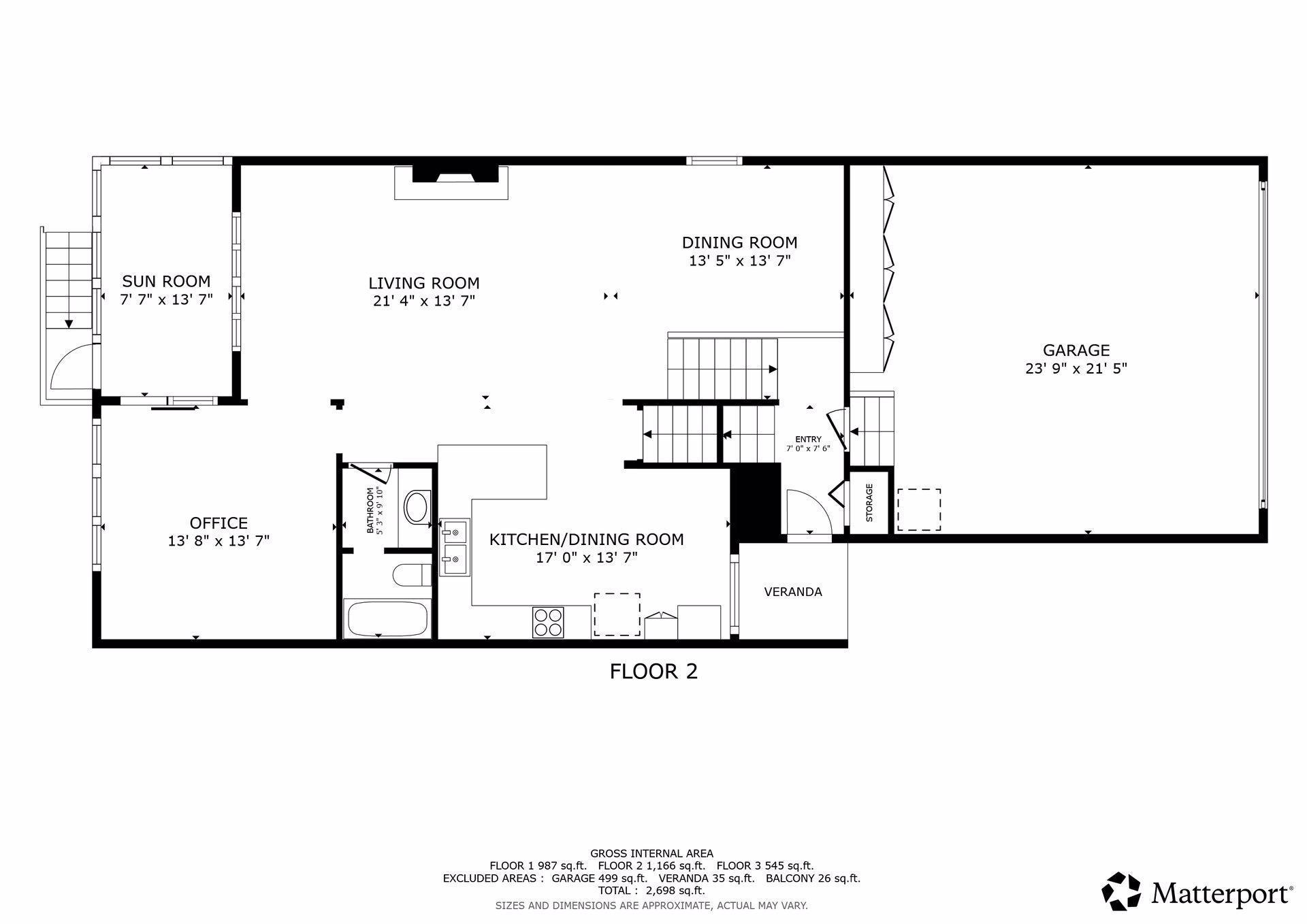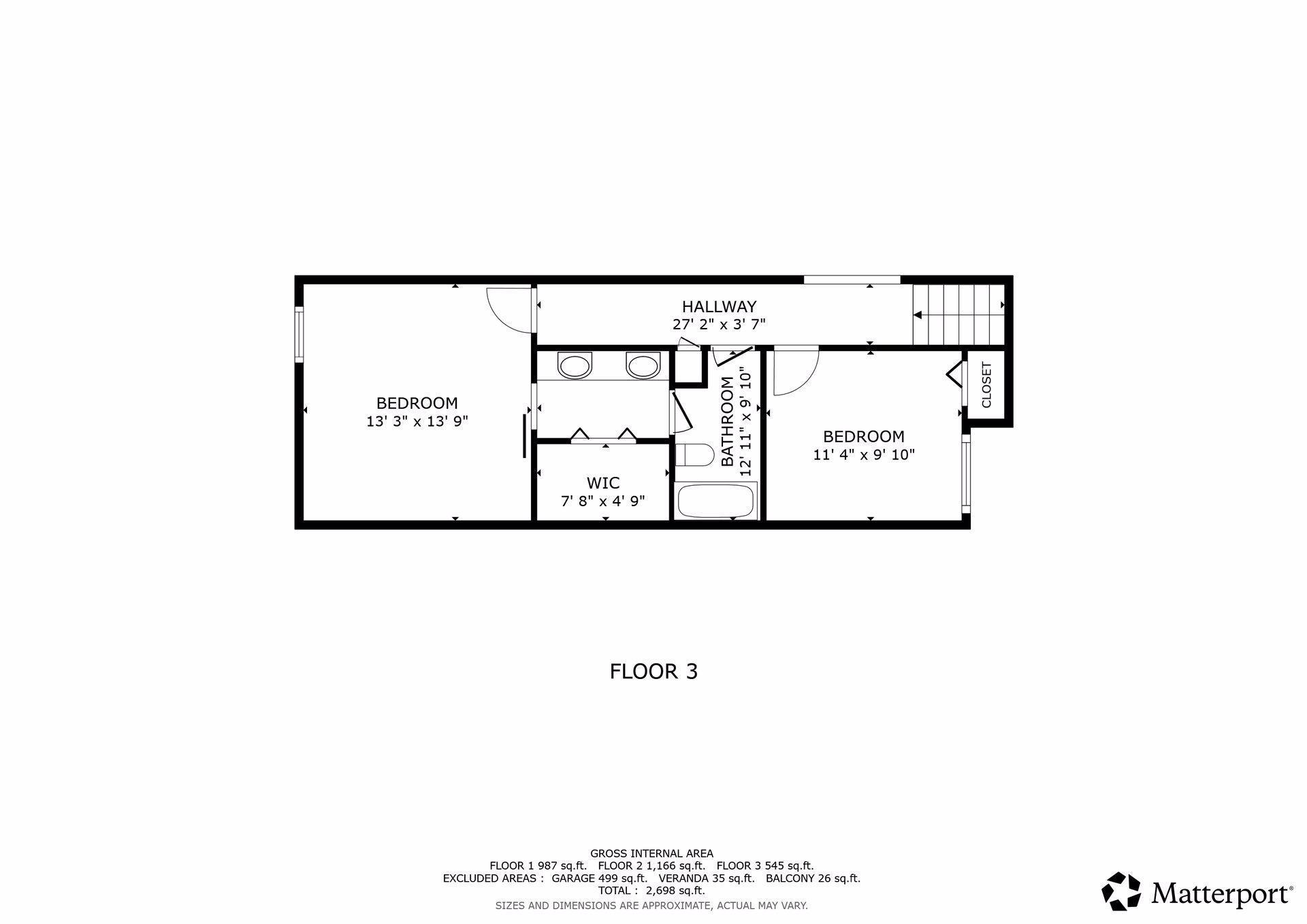5700 DUNCAN LANE
5700 Duncan Lane, Minneapolis (Edina), 55436, MN
-
Price: $524,900
-
Status type: For Sale
-
City: Minneapolis (Edina)
-
Neighborhood: Londonderry
Bedrooms: 3
Property Size :2698
-
Listing Agent: NST19361,NST103168
-
Property type : Townhouse Side x Side
-
Zip code: 55436
-
Street: 5700 Duncan Lane
-
Street: 5700 Duncan Lane
Bathrooms: 3
Year: 1972
Listing Brokerage: RE/MAX Results
FEATURES
- Range
- Refrigerator
- Washer
- Dryer
- Dishwasher
- Freezer
DETAILS
Welcome to 5700 Duncan Lane-a beautifully maintained end unit- townhome nestled in one of Edina's most private and picturesque neighborhoods, surrounded by mature trees and bordering scenic Nine Mile Creek. Step inside to soaring vaulted ceilings and large, updated windows that fill the home with natural light and frame serene views of nature. The main floor offers a comfortable flow from the eat-in kitchen with peninsula, to the open living, dining, and office areas, complete with a cozy fireplace and porch. Upstairs, the spacious primary suite features vaulted ceilings, updated windows, and a convenient walk-through ensuite bath. A second bedroom completes the upper level. The finished lower level offers a versatile family room, additional bedroom, laundry, and generous storage space. This home has been lovingly cared for and is move-in ready. Enjoy the peace, privacy, and natural beauty this location provides-schedule your showing today!
INTERIOR
Bedrooms: 3
Fin ft² / Living Area: 2698 ft²
Below Ground Living: 987ft²
Bathrooms: 3
Above Ground Living: 1711ft²
-
Basement Details: Block, Daylight/Lookout Windows, Egress Window(s), Finished, Full, Storage Space, Tile Shower,
Appliances Included:
-
- Range
- Refrigerator
- Washer
- Dryer
- Dishwasher
- Freezer
EXTERIOR
Air Conditioning: Central Air
Garage Spaces: 2
Construction Materials: N/A
Foundation Size: 1166ft²
Unit Amenities:
-
- Kitchen Window
- Porch
Heating System:
-
- Forced Air
ROOMS
| Main | Size | ft² |
|---|---|---|
| Living Room | 21x14 | 441 ft² |
| Dining Room | 14x14 | 196 ft² |
| Office | 14x14 | 196 ft² |
| Kitchen | 17x14 | 289 ft² |
| Porch | 14x8 | 196 ft² |
| Upper | Size | ft² |
|---|---|---|
| Bedroom 1 | 14x13 | 196 ft² |
| Bedroom 2 | 11x10 | 121 ft² |
| Bedroom 3 | 15x14 | 225 ft² |
| Lower | Size | ft² |
|---|---|---|
| Family Room | 21x13 | 441 ft² |
| Storage | 12x8 | 144 ft² |
LOT
Acres: N/A
Lot Size Dim.: N/A
Longitude: 44.9004
Latitude: -93.3977
Zoning: Residential-Single Family
FINANCIAL & TAXES
Tax year: 2025
Tax annual amount: $4,604
MISCELLANEOUS
Fuel System: N/A
Sewer System: City Sewer/Connected
Water System: City Water/Connected
ADDITIONAL INFORMATION
MLS#: NST7789185
Listing Brokerage: RE/MAX Results

ID: 4007596
Published: August 15, 2025
Last Update: August 15, 2025
Views: 2


