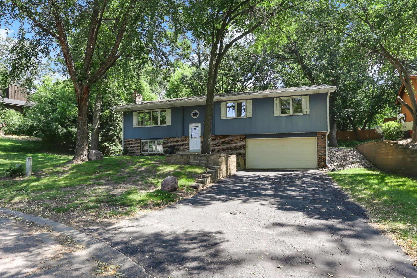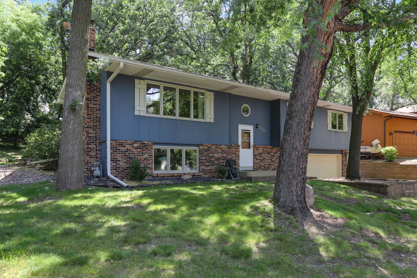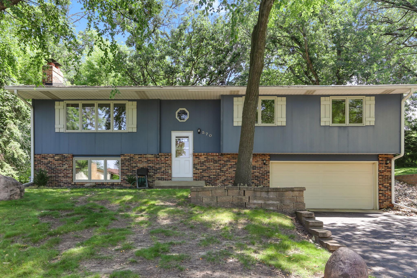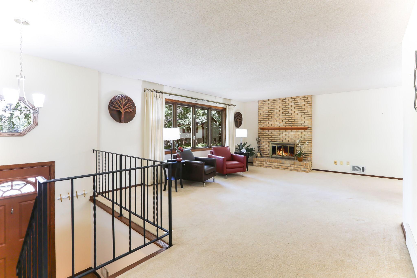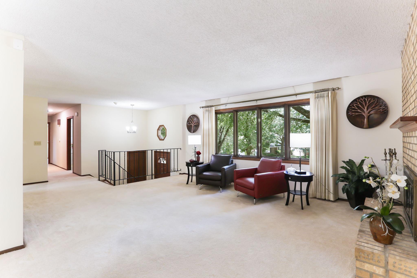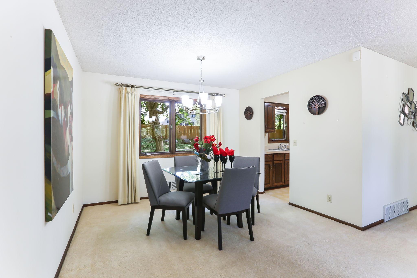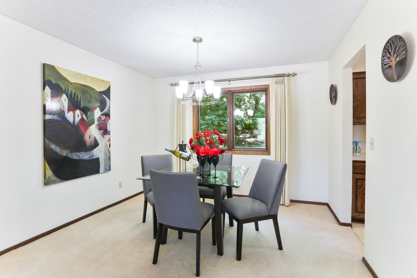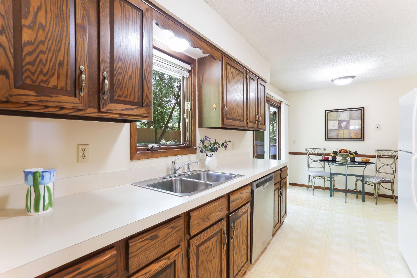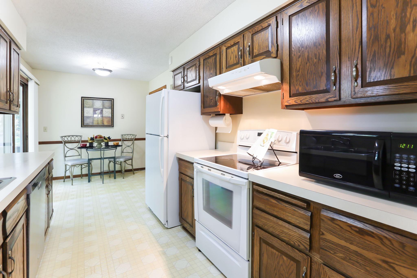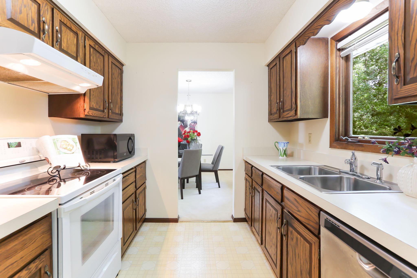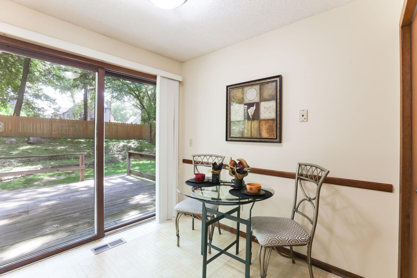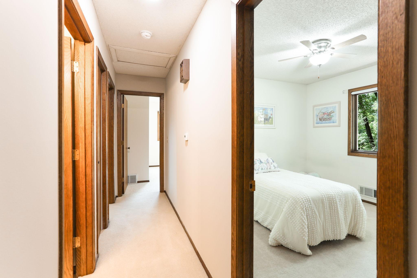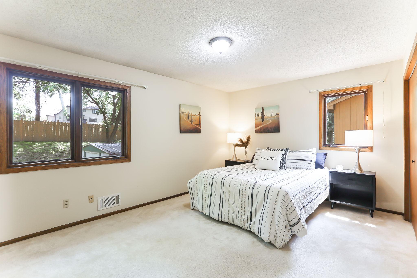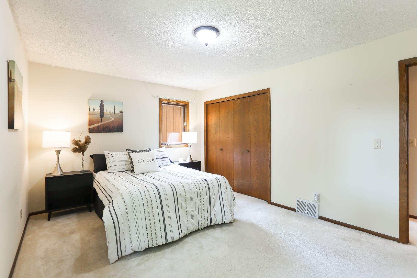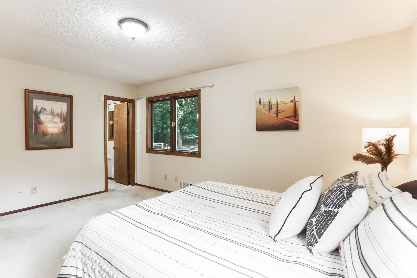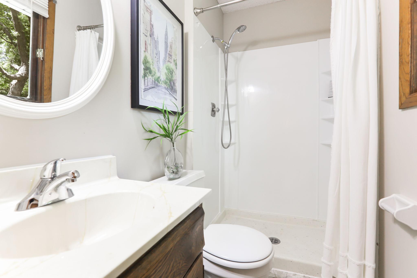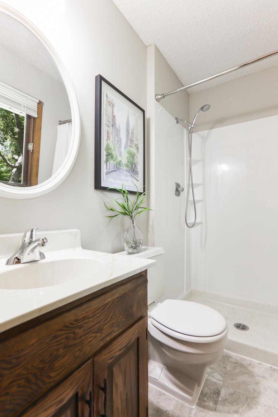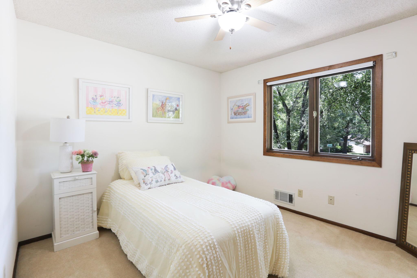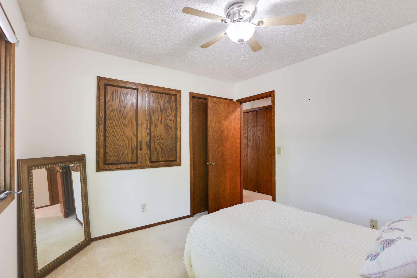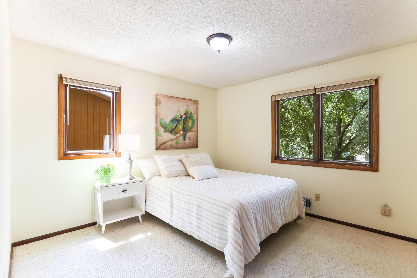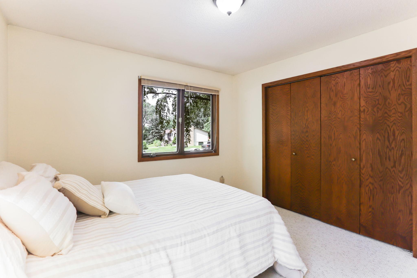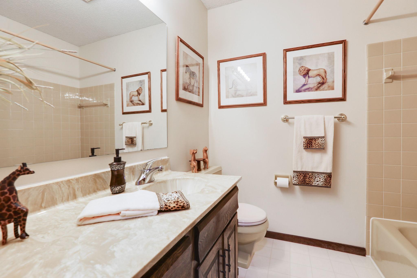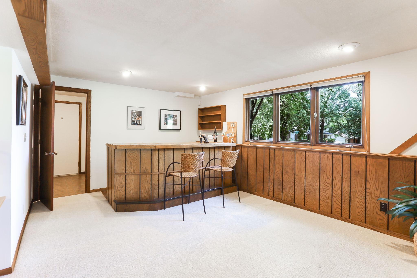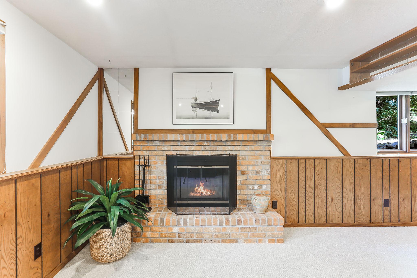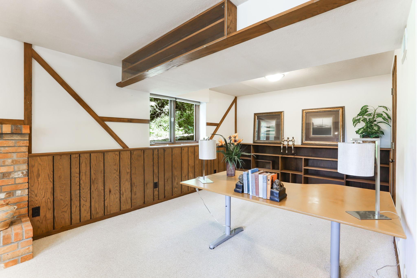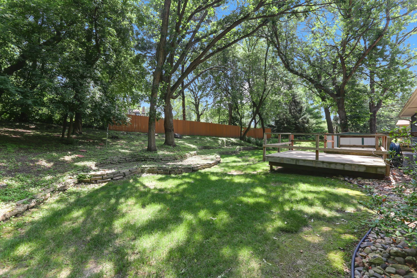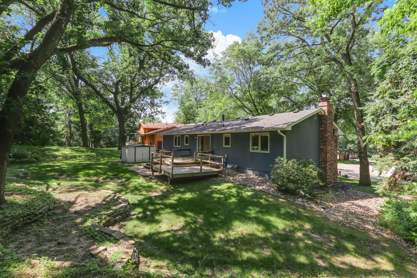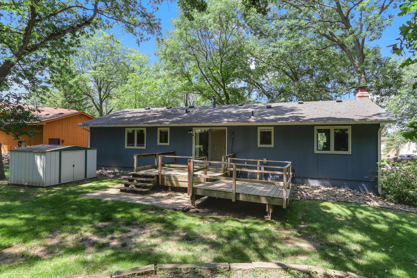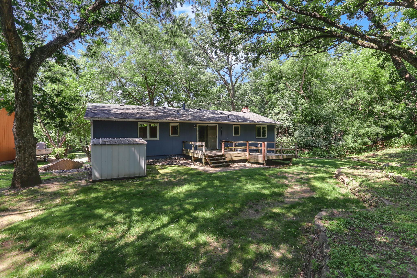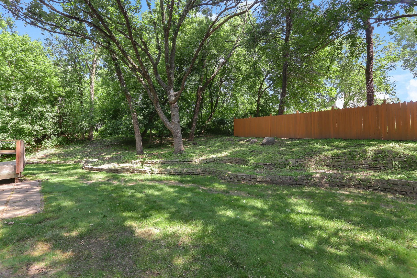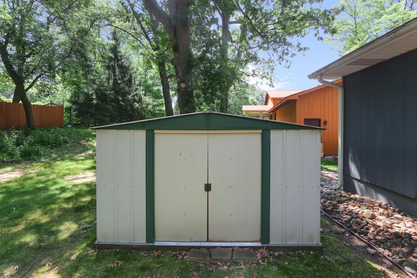570 CRESTVIEW DRIVE
570 Crestview Drive, Saint Paul (Maplewood), 55119, MN
-
Price: $378,900
-
Status type: For Sale
-
City: Saint Paul (Maplewood)
-
Neighborhood: Crestwood Knolls
Bedrooms: 3
Property Size :1700
-
Listing Agent: NST16765,NST46875
-
Property type : Single Family Residence
-
Zip code: 55119
-
Street: 570 Crestview Drive
-
Street: 570 Crestview Drive
Bathrooms: 2
Year: 1979
Listing Brokerage: Keller Williams Premier Realty
FEATURES
- Range
- Refrigerator
- Microwave
- Exhaust Fan
- Dishwasher
- Water Softener Owned
- Humidifier
- Gas Water Heater
DETAILS
3 Bedrooms & 1 ¾ Baths One Level! Great location for this oversized split on a generous size lot with mature trees, plenty of privacy and yard space. Upper level hosts all 3 BRs plus primary BR has its own ¾ bath! Large LR with brick wood burning FP. Formal DR plus a handy breakfast nook in the kitchen. Patio door leads to a double size deck from the kitchen/breakfast rm. Kitchen enjoys a view of the backyard from the window over the sink, good counter space and a pantry. Good size bedrooms include large double windows for great natural light. LL is a perfect retreat for office and/or hang-out space. Large FR includes a built-in bar, wall of shelving for books/games and a brick gas burning fireplace. There is a rough-in for a bath off the FR. The garage is an oversized 2 stall with additional corner of storage area that would work well to use as a mud room. Lots of home to enjoy in a beautiful setting.
INTERIOR
Bedrooms: 3
Fin ft² / Living Area: 1700 ft²
Below Ground Living: 352ft²
Bathrooms: 2
Above Ground Living: 1348ft²
-
Basement Details: Block, Daylight/Lookout Windows, Drain Tiled, Finished, Partial,
Appliances Included:
-
- Range
- Refrigerator
- Microwave
- Exhaust Fan
- Dishwasher
- Water Softener Owned
- Humidifier
- Gas Water Heater
EXTERIOR
Air Conditioning: Central Air
Garage Spaces: 2
Construction Materials: N/A
Foundation Size: 1296ft²
Unit Amenities:
-
Heating System:
-
- Forced Air
- Humidifier
ROOMS
| Upper | Size | ft² |
|---|---|---|
| Living Room | 18x14 | 324 ft² |
| Dining Room | 12x11 | 144 ft² |
| Kitchen | 11x9 | 121 ft² |
| Bedroom 1 | 15x12 | 225 ft² |
| Bedroom 2 | 12x11 | 144 ft² |
| Bedroom 3 | 11x10 | 121 ft² |
| Informal Dining Room | 9x8 | 81 ft² |
| Deck | 22x20 | 484 ft² |
| Lower | Size | ft² |
|---|---|---|
| Family Room | 22x16 | 484 ft² |
LOT
Acres: N/A
Lot Size Dim.: 151x80
Longitude: 44.9243
Latitude: -92.9985
Zoning: Residential-Single Family
FINANCIAL & TAXES
Tax year: 2025
Tax annual amount: $5,356
MISCELLANEOUS
Fuel System: N/A
Sewer System: City Sewer/Connected
Water System: City Water/Connected
ADDITIONAL INFORMATION
MLS#: NST7774201
Listing Brokerage: Keller Williams Premier Realty

ID: 3903909
Published: July 18, 2025
Last Update: July 18, 2025
Views: 3


