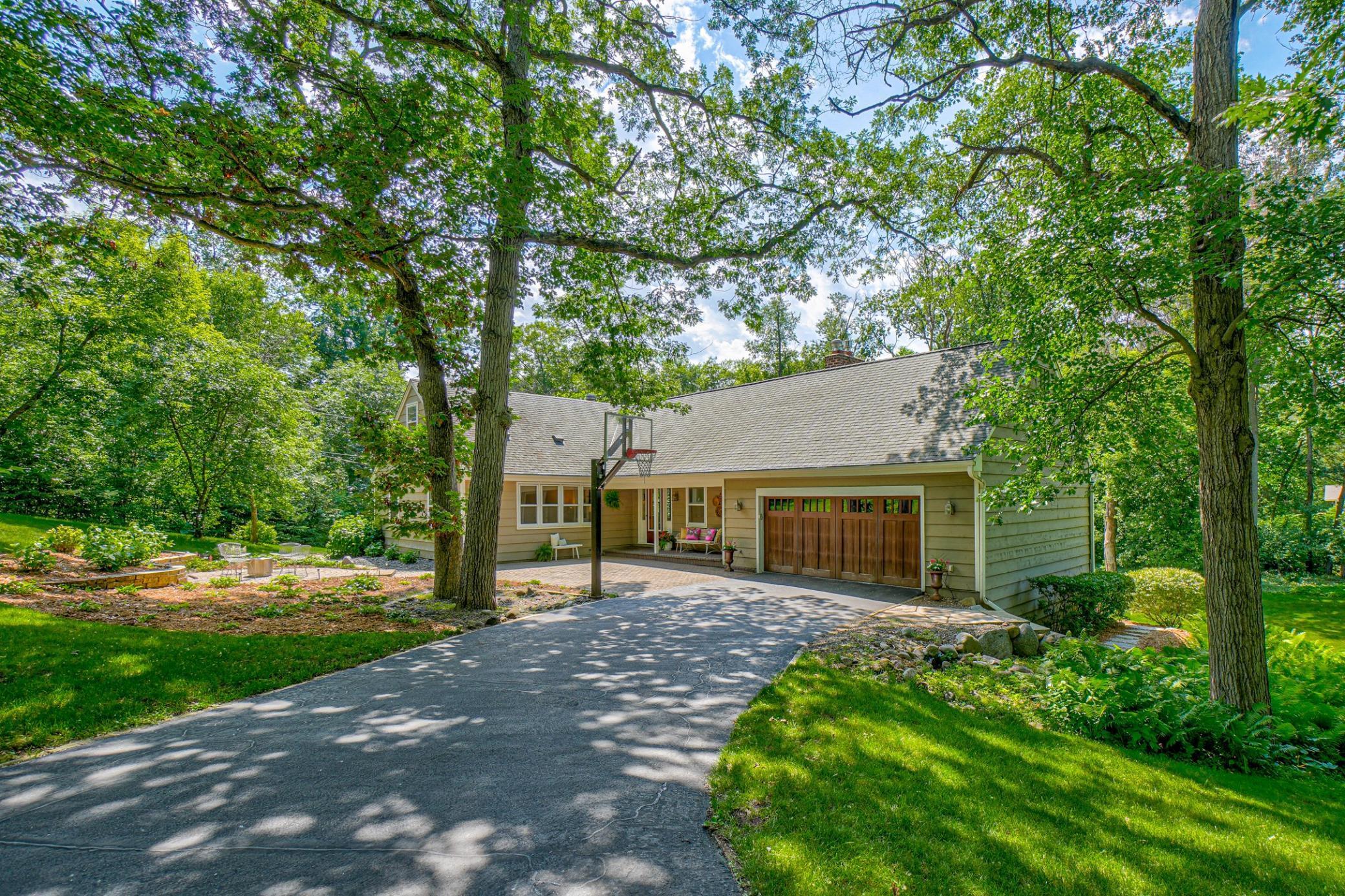57 PLEASANT LAKE ROAD
57 Pleasant Lake Road, Saint Paul (North Oaks), 55127, MN
-
Price: $695,000
-
Status type: For Sale
-
City: Saint Paul (North Oaks)
-
Neighborhood: North Oaks
Bedrooms: 4
Property Size :3290
-
Listing Agent: NST16731,NST68568
-
Property type : Single Family Residence
-
Zip code: 55127
-
Street: 57 Pleasant Lake Road
-
Street: 57 Pleasant Lake Road
Bathrooms: 3
Year: 1970
Listing Brokerage: Coldwell Banker Burnet
FEATURES
- Range
- Refrigerator
- Washer
- Dryer
- Microwave
- Dishwasher
DETAILS
Welcome home to this Storybook Charmer in the Mounds View School District just off Pleasant Lake! This 4 bedroom, 3 bath classic home features hardwood flooring, generous spaces, 2 gas burning fireplaces and an open floor plan with main floor primary bedroom. Updated kitchen looks out to the private lush backyard with incredible landscaping. Head upstairs to find 2 additional bedrooms and full bath, along with additional unfinished attic space that could become a 3rd bedroom up + flex space. You'll find a finished lower level with exercise room, family room, play space, and craft room/4th bedroom. 4th bedroom is currently used as a laundry/craft room, but W/D could move into the adjacent utility room. Updates to this home include: deck, landscaping, some new Marvin windows and French door, new washer/dryer, new well pump, new storm doors on porch, remodeled lower level and more! Attached garage and plenty of additional parking space for guests or everyday convenience. Ready to move in and enjoy this summer!
INTERIOR
Bedrooms: 4
Fin ft² / Living Area: 3290 ft²
Below Ground Living: 1310ft²
Bathrooms: 3
Above Ground Living: 1980ft²
-
Basement Details: Block, Daylight/Lookout Windows, Egress Window(s), Finished, Full, Walkout,
Appliances Included:
-
- Range
- Refrigerator
- Washer
- Dryer
- Microwave
- Dishwasher
EXTERIOR
Air Conditioning: Central Air
Garage Spaces: 2
Construction Materials: N/A
Foundation Size: 1420ft²
Unit Amenities:
-
- Patio
- Kitchen Window
- Porch
- Natural Woodwork
- Sun Room
- Washer/Dryer Hookup
- Exercise Room
- Hot Tub
- Paneled Doors
- Tile Floors
- Main Floor Primary Bedroom
Heating System:
-
- Forced Air
ROOMS
| Main | Size | ft² |
|---|---|---|
| Living Room | 13x20 | 169 ft² |
| Dining Room | 11x12 | 121 ft² |
| Family Room | 16x16 | 256 ft² |
| Kitchen | 14x16 | 196 ft² |
| Bedroom 1 | 12x15 | 144 ft² |
| Informal Dining Room | 10x12 | 100 ft² |
| Sun Room | 12x13 | 144 ft² |
| Deck | 14x20 | 196 ft² |
| Patio | 12x16 | 144 ft² |
| Upper | Size | ft² |
|---|---|---|
| Bedroom 2 | 13x16 | 169 ft² |
| Bedroom 3 | 13x16 | 169 ft² |
| Lower | Size | ft² |
|---|---|---|
| Bedroom 4 | 10x11 | 100 ft² |
| Family Room | 18x20 | 324 ft² |
| Amusement Room | 14x14 | 196 ft² |
| Exercise Room | 10x15 | 100 ft² |
| Patio | 14x24 | 196 ft² |
LOT
Acres: N/A
Lot Size Dim.: 220x320
Longitude: 45.1008
Latitude: -93.0824
Zoning: Residential-Single Family
FINANCIAL & TAXES
Tax year: 2025
Tax annual amount: $7,534
MISCELLANEOUS
Fuel System: N/A
Sewer System: Private Sewer
Water System: Well
ADITIONAL INFORMATION
MLS#: NST7755949
Listing Brokerage: Coldwell Banker Burnet

ID: 3814928
Published: June 22, 2025
Last Update: June 22, 2025
Views: 2






