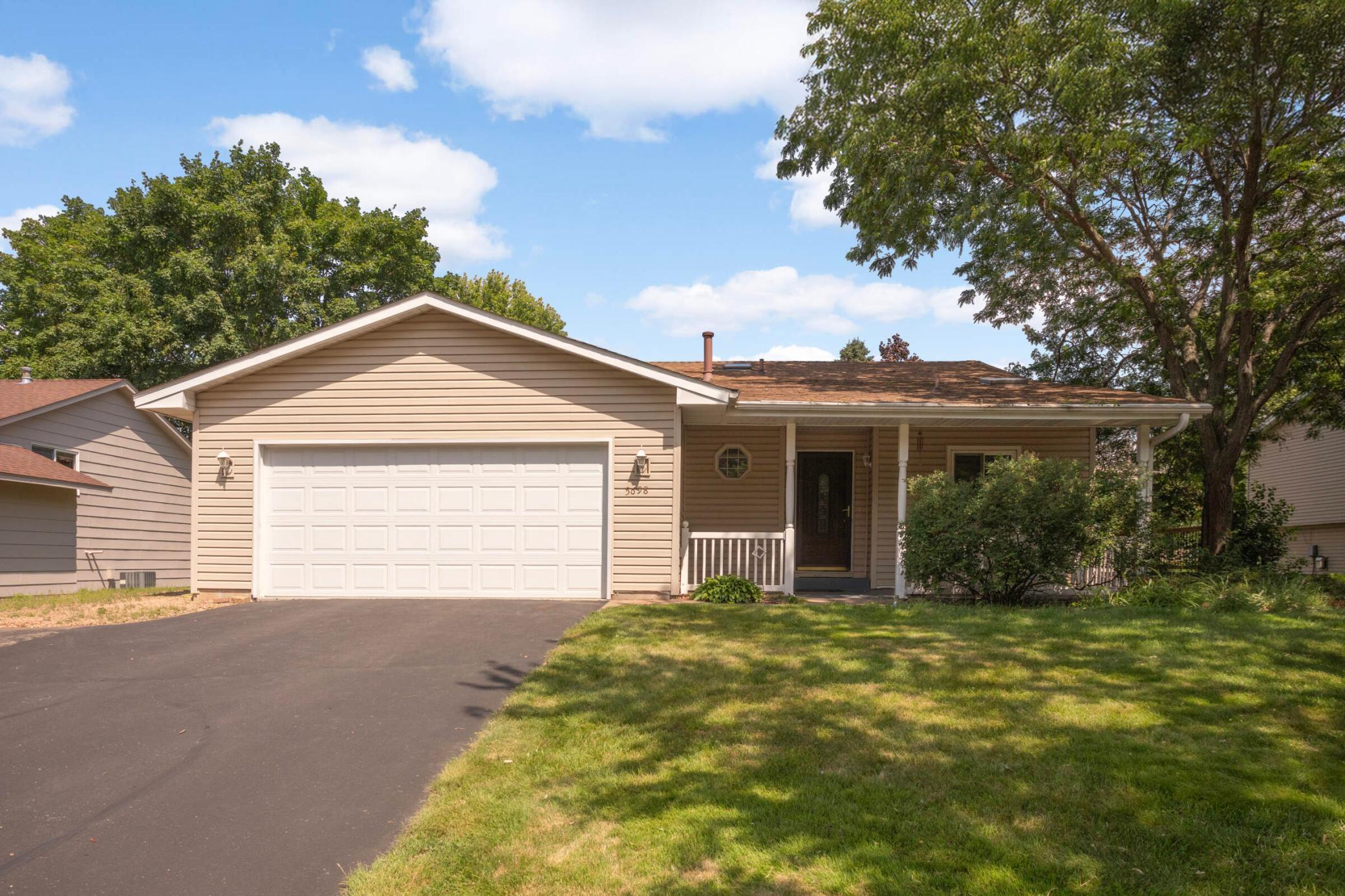5698 TURTLE LAKE ROAD
5698 Turtle Lake Road, Saint Paul (Shoreview), 55126, MN
-
Price: $400,000
-
Status type: For Sale
-
City: Saint Paul (Shoreview)
-
Neighborhood: N/A
Bedrooms: 3
Property Size :1712
-
Listing Agent: NST16445,NST67727
-
Property type : Single Family Residence
-
Zip code: 55126
-
Street: 5698 Turtle Lake Road
-
Street: 5698 Turtle Lake Road
Bathrooms: 2
Year: 1985
Listing Brokerage: Edina Realty, Inc.
FEATURES
- Range
- Refrigerator
- Dryer
- Microwave
- Dishwasher
- Water Softener Owned
- Disposal
DETAILS
Step into this unique 4-level split home, perfectly designed for flexible living and modern comfort. From the moment you enter, you're welcomed by a bright eat-in kitchen, convenient main floor laundry, and a formal dining area that flows seamlessly to a brand-new maintenance-free deck-ideal for entertaining or simply enjoying the outdoors. Upstairs, you'll find two spacious bedrooms and a full bathroom featuring new flooring. The finished walk-out lower level offers even more living space, with a large family room anchored by a sleek electric fireplace, an additional bedroom, and a beautifully updated three-quarter bath-perfect for guest or multi-generational living. Down one more level, a rare unfinished basement provides excellent storage or workshop potential. Sitting on just under a half-acre fully fenced lot, this home has room to spread out both inside and out. With updated mechanicals, newer roof and siding, fresh paint throughout, brand-new carpeting, and durable luxury vinyl plank flooring, this home is completely move-in ready. A rare combination of space, style, and updates-you won't want to miss it!
INTERIOR
Bedrooms: 3
Fin ft² / Living Area: 1712 ft²
Below Ground Living: N/A
Bathrooms: 2
Above Ground Living: 1712ft²
-
Basement Details: Block, Unfinished,
Appliances Included:
-
- Range
- Refrigerator
- Dryer
- Microwave
- Dishwasher
- Water Softener Owned
- Disposal
EXTERIOR
Air Conditioning: Central Air
Garage Spaces: 2
Construction Materials: N/A
Foundation Size: 1108ft²
Unit Amenities:
-
- Kitchen Window
- Deck
- Natural Woodwork
Heating System:
-
- Forced Air
ROOMS
| Upper | Size | ft² |
|---|---|---|
| Living Room | 16.11x11.5 | 193.13 ft² |
| Bedroom 1 | 15.1x12 | 227.76 ft² |
| Bedroom 2 | 12.4x12 | 152.93 ft² |
| Main | Size | ft² |
|---|---|---|
| Dining Room | 11.10x9.7 | 113.4 ft² |
| Kitchen | 11.3x11.7 | 130.31 ft² |
| Foyer | 6.8x13.9 | 91.67 ft² |
| Deck | n/a | 0 ft² |
| Lower | Size | ft² |
|---|---|---|
| Family Room | 36x11.6 | 414 ft² |
| Bedroom 3 | n/a | 0 ft² |
| Basement | Size | ft² |
|---|---|---|
| Storage | 21.8x23.11 | 518.19 ft² |
LOT
Acres: N/A
Lot Size Dim.: 75x133
Longitude: 45.1136
Latitude: -93.1167
Zoning: Residential-Single Family
FINANCIAL & TAXES
Tax year: 2025
Tax annual amount: $4,861
MISCELLANEOUS
Fuel System: N/A
Sewer System: City Sewer/Connected
Water System: City Water/Connected
ADITIONAL INFORMATION
MLS#: NST7767600
Listing Brokerage: Edina Realty, Inc.

ID: 3859880
Published: July 07, 2025
Last Update: July 07, 2025
Views: 1






