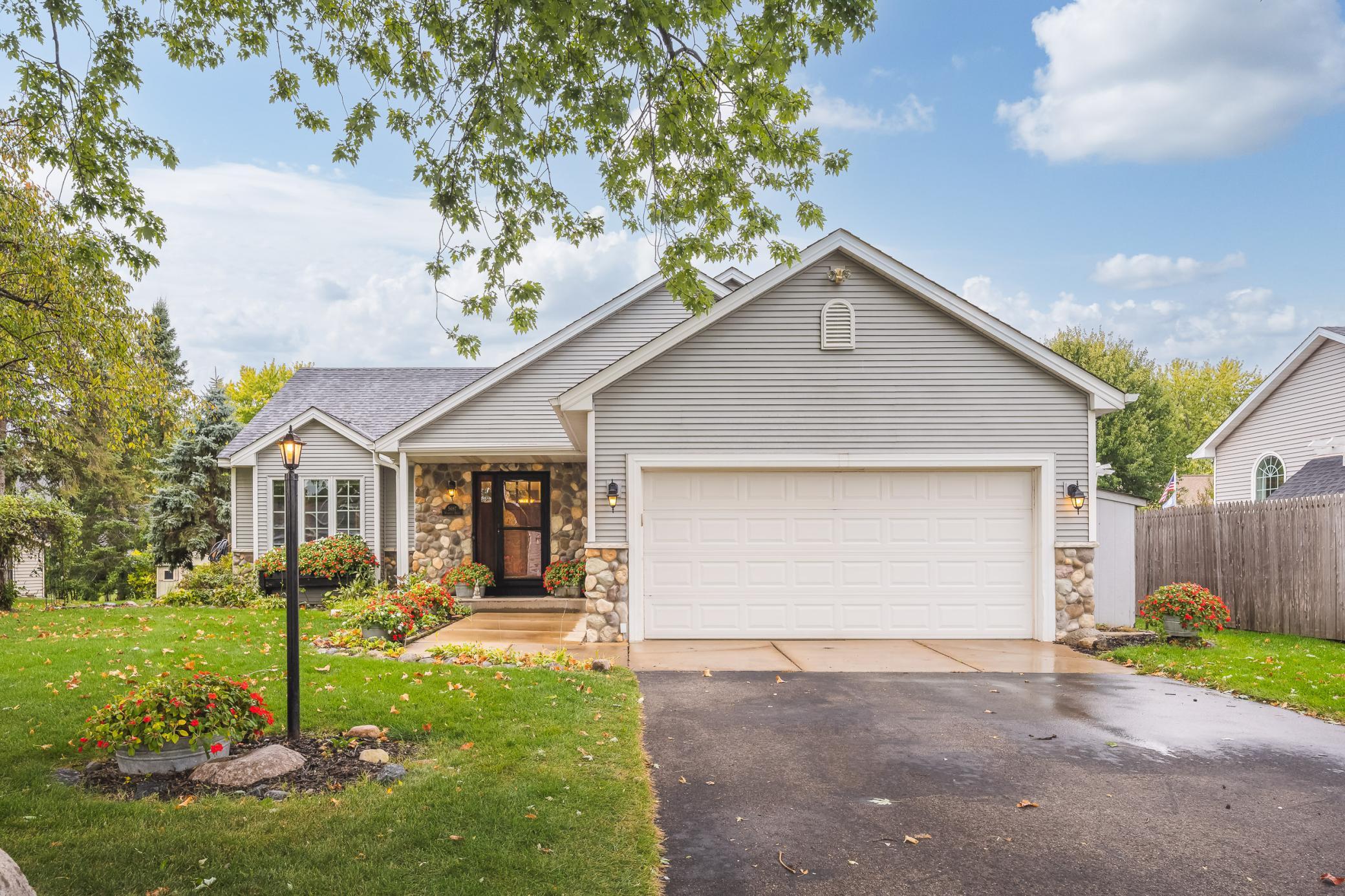5697 WINDMILL DRIVE
5697 Windmill Drive, White Bear Lake (White Bear Twp), 55110, MN
-
Price: $425,000
-
Status type: For Sale
-
Neighborhood: Brandlwood Farms 7th, Addition
Bedrooms: 4
Property Size :2163
-
Listing Agent: NST14616,NST108656
-
Property type : Single Family Residence
-
Zip code: 55110
-
Street: 5697 Windmill Drive
-
Street: 5697 Windmill Drive
Bathrooms: 2
Year: 1987
Listing Brokerage: Keller Williams Premier Realty South Suburban
FEATURES
- Range
- Refrigerator
- Washer
- Dryer
- Dishwasher
- Disposal
DETAILS
Welcome home to 5697 Windmill Drive in the peaceful White Bear Lake, Minnesota! This inviting 4-bedroom, 2-bath home offers the perfect blend of comfort and style. The beautifully updated kitchen features hardwood floors, vaulted ceilings, and an open layout that flows seamlessly into the main living area—ideal for gathering and everyday living. Enjoy morning coffee or cozy evenings in the stunning four-season porch, complete with a custom fireplace and filled with natural light to enjoy year-round. Step outside to a wraparound deck and additional patio, perfect for entertaining family and friends. The finished lower-level includes a bar and spacious living area, creating the ultimate hangout spot. Major updates include a new roof in 2024, fresh paint in 2025, and an updated furnace and air conditioning. With thoughtful updates throughout and plenty of room to grow, this home is move-in ready and made for making memories.
INTERIOR
Bedrooms: 4
Fin ft² / Living Area: 2163 ft²
Below Ground Living: 502ft²
Bathrooms: 2
Above Ground Living: 1661ft²
-
Basement Details: Finished, Full,
Appliances Included:
-
- Range
- Refrigerator
- Washer
- Dryer
- Dishwasher
- Disposal
EXTERIOR
Air Conditioning: Central Air
Garage Spaces: 2
Construction Materials: N/A
Foundation Size: 1683ft²
Unit Amenities:
-
Heating System:
-
- Forced Air
ROOMS
| Main | Size | ft² |
|---|---|---|
| Living Room | 19x14 | 361 ft² |
| Dining Room | 7x14 | 49 ft² |
| Kitchen | 12x14 | 144 ft² |
| Family Room | 17x16 | 289 ft² |
| Foyer | 8x4 | 64 ft² |
| Deck | 36x22 | 1296 ft² |
| Patio | 13x12 | 169 ft² |
| Upper | Size | ft² |
|---|---|---|
| Bedroom 1 | 15x15 | 225 ft² |
| Bedroom 2 | 10x11 | 100 ft² |
| Bedroom 3 | 10x11 | 100 ft² |
| Lower | Size | ft² |
|---|---|---|
| Bedroom 4 | 11x9 | 121 ft² |
| Recreation Room | 23x17 | 529 ft² |
| Utility Room | 8x12 | 64 ft² |
| Bar/Wet Bar Room | 5x8 | 25 ft² |
LOT
Acres: N/A
Lot Size Dim.: 76x135
Longitude: 45.1139
Latitude: -93.0423
Zoning: Residential-Single Family
FINANCIAL & TAXES
Tax year: 2025
Tax annual amount: $4,282
MISCELLANEOUS
Fuel System: N/A
Sewer System: City Sewer/Connected
Water System: City Water/Connected
ADDITIONAL INFORMATION
MLS#: NST7805168
Listing Brokerage: Keller Williams Premier Realty South Suburban

ID: 4223618
Published: October 18, 2025
Last Update: October 18, 2025
Views: 2






