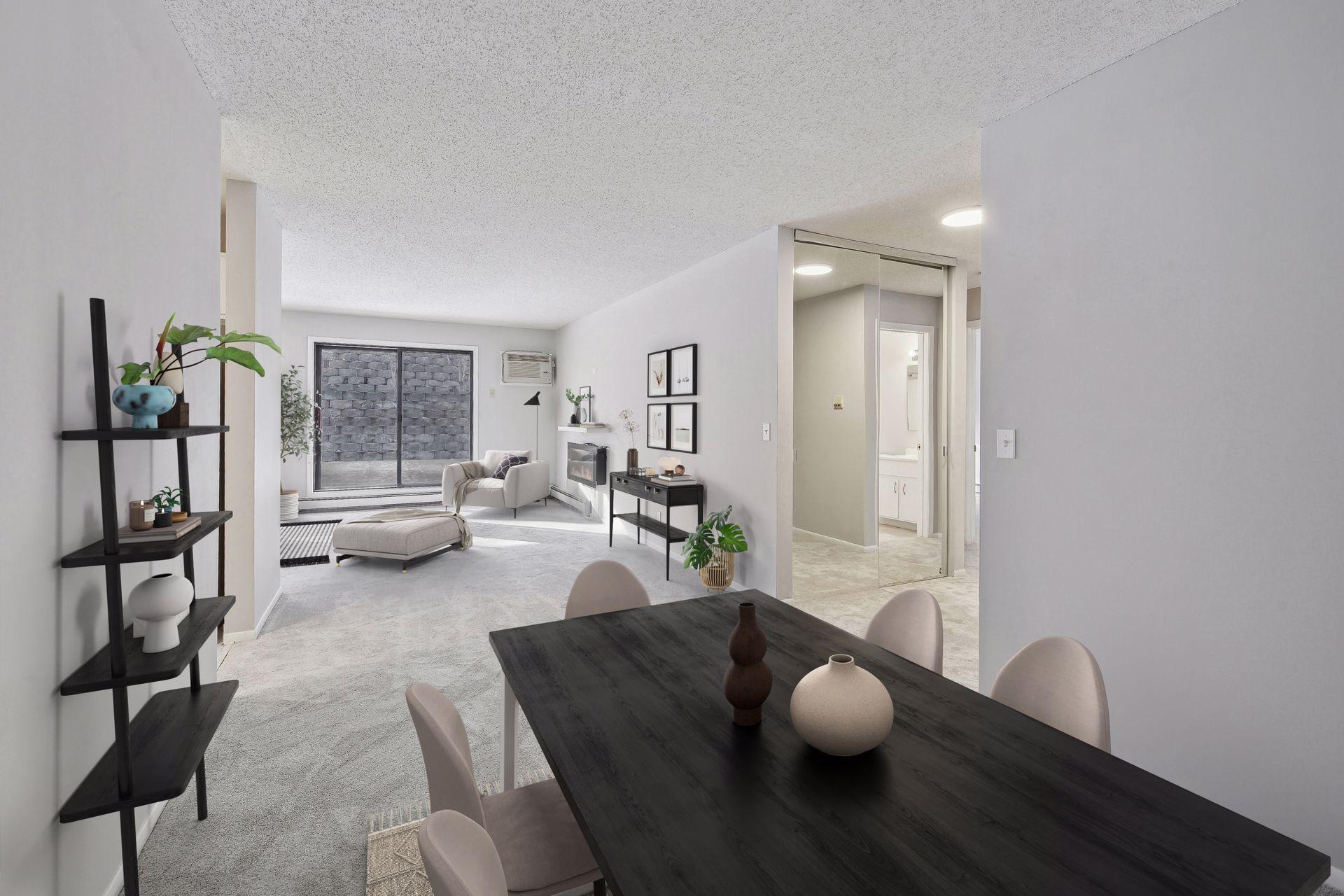5697 GREEN CIRCLE DRIVE
5697 Green Circle Drive, Hopkins (Minnetonka), 55343, MN
-
Price: $159,500
-
Status type: For Sale
-
City: Hopkins (Minnetonka)
-
Neighborhood: Cic 283 Opus 2 Condos Ph 1
Bedrooms: 2
Property Size :1055
-
Listing Agent: NST16256,NST47576
-
Property type : Low Rise
-
Zip code: 55343
-
Street: 5697 Green Circle Drive
-
Street: 5697 Green Circle Drive
Bathrooms: 2
Year: 1983
Listing Brokerage: RE/MAX Results
FEATURES
- Range
- Refrigerator
- Washer
- Dryer
- Microwave
- Dishwasher
- Disposal
DETAILS
Terrific opportunity for affordable living in a prime Minnetonka location. Enjoy all the amenities & conveniences this location offers like shopping, restaurants, coffee shops, parks and endless walking trails. With over 1000 finished square feet this 2 bedroom, 2 bathroom home features new flooring, fresh paint, new fixtures and in-unit laundry. The spacious kitchen offers ample counter and cupboard spaces, a subway tiled backsplash, tile flooring plus a sliding barn door which leads to the convenient laundry area. The informal dining room adjoins both the kitchen and living room making entertaining family and friends a breeze. Enjoy mother-nature and your morning cup of coffee (or your evening beverage) on your own 18x6 private patio space. Relax and enjoy the in-ground outdoor pool which is the perfect spot to spend your hot summer days. During the winter, the two parking spaces (#12 & 13) in the heated garage ensure that you'll never have to scrape or brush snow off your cars again. The monthly HOA fee covers water, garbage, heat, cable & much more. Buy and begin enjoying the great condominium in a perfect location!
INTERIOR
Bedrooms: 2
Fin ft² / Living Area: 1055 ft²
Below Ground Living: N/A
Bathrooms: 2
Above Ground Living: 1055ft²
-
Basement Details: None,
Appliances Included:
-
- Range
- Refrigerator
- Washer
- Dryer
- Microwave
- Dishwasher
- Disposal
EXTERIOR
Air Conditioning: Wall Unit(s)
Garage Spaces: 2
Construction Materials: N/A
Foundation Size: 1055ft²
Unit Amenities:
-
- Patio
- Ceiling Fan(s)
- Washer/Dryer Hookup
- Cable
- Main Floor Primary Bedroom
Heating System:
-
- Hot Water
- Baseboard
ROOMS
| Main | Size | ft² |
|---|---|---|
| Living Room | 17x12 | 289 ft² |
| Dining Room | 17x09 | 289 ft² |
| Kitchen | 10x08 | 100 ft² |
| Bedroom 1 | 19x10 | 361 ft² |
| Bedroom 2 | 14x09 | 196 ft² |
| Foyer | 10x05 | 100 ft² |
| Patio | 18x06 | 324 ft² |
| Laundry | 8x6 | 64 ft² |
LOT
Acres: N/A
Lot Size Dim.: common
Longitude: 44.9022
Latitude: -93.4088
Zoning: Residential-Single Family
FINANCIAL & TAXES
Tax year: 2024
Tax annual amount: $2,153
MISCELLANEOUS
Fuel System: N/A
Sewer System: City Sewer/Connected
Water System: City Water/Connected
ADDITIONAL INFORMATION
MLS#: NST7718841
Listing Brokerage: RE/MAX Results

ID: 3527222
Published: March 27, 2025
Last Update: March 27, 2025
Views: 20






