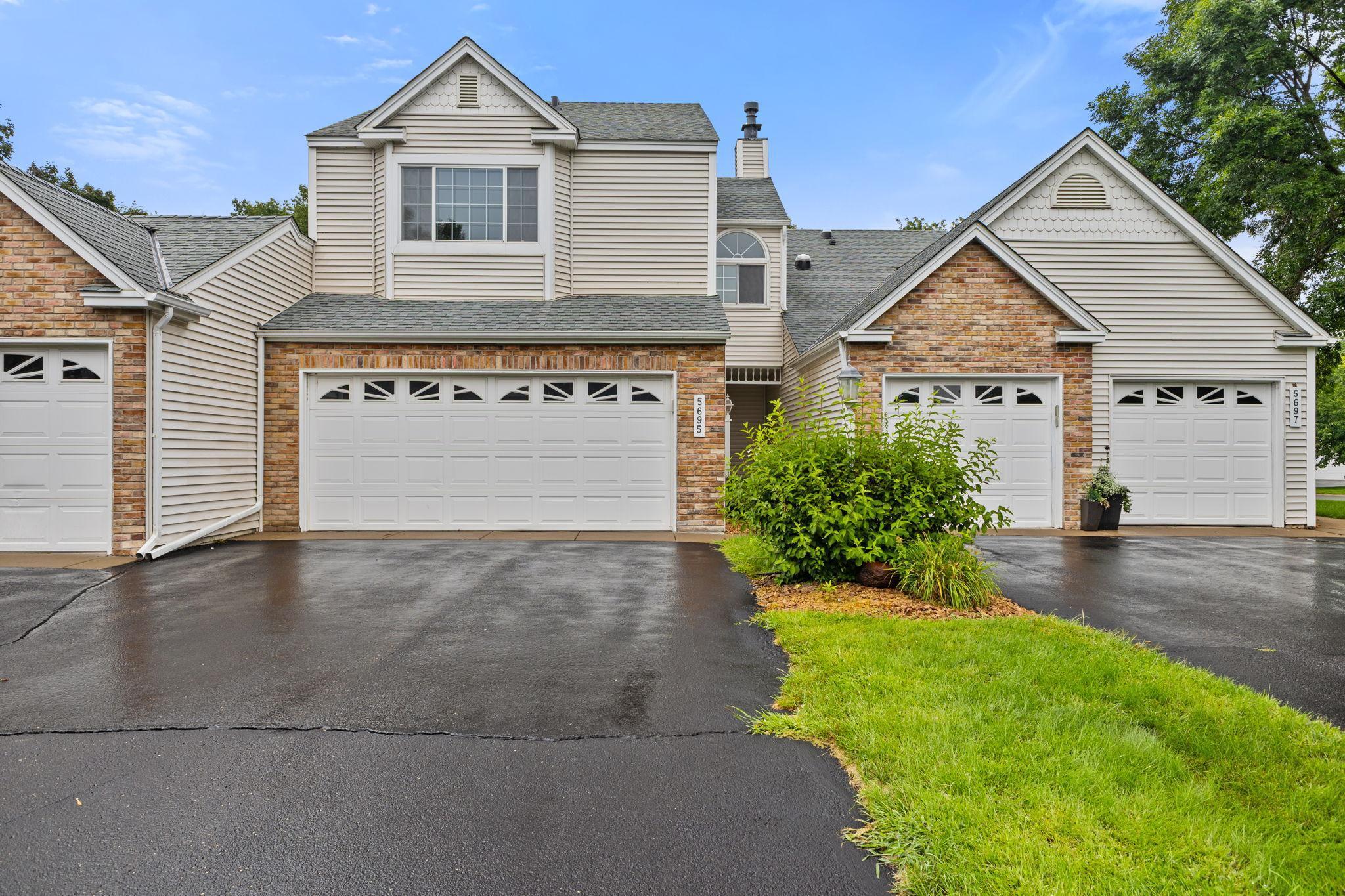5695 DONEGAL COURT
5695 Donegal Court, Saint Paul (Shoreview), 55126, MN
-
Price: $335,000
-
Status type: For Sale
-
City: Saint Paul (Shoreview)
-
Neighborhood: Heather Ridge 3rd, Cic No322
Bedrooms: 2
Property Size :1647
-
Listing Agent: NST14003,NST508916
-
Property type : Townhouse Side x Side
-
Zip code: 55126
-
Street: 5695 Donegal Court
-
Street: 5695 Donegal Court
Bathrooms: 2
Year: 1986
Listing Brokerage: Keller Williams Classic Realty
DETAILS
Welcome to this stylishly updated townhouse in Shoreview, set in a highly sought-after school district. The main level offers an open-concept kitchen with granite countertops, stainless steel appliances, and freshly painted cabinetry, flowing into a sun-filled dining space with sliding doors to a maintenance-free deck overlooking a peaceful backyard. Brand new LVP flooring (2025) gives the main level a fresh, modern feel. Upstairs features two comfortable bedrooms and a full bath. The finished lower level includes a spacious family room with fireplace, an office area, and a 3/4 bath-easy to convert into 3rd bedroom, creating a versatile 3BR/2BA layout. Recent updates include a new AC (2025) for worry-free comfort. With an attached garage, serene setting, and convenient access to parks, trails, shopping, and commuter routes, this home is move-in ready and a wonderful opportunity in Shoreview!
INTERIOR
Bedrooms: 2
Fin ft² / Living Area: 1647 ft²
Below Ground Living: 505ft²
Bathrooms: 2
Above Ground Living: 1142ft²
-
Basement Details: Block, Daylight/Lookout Windows, Drain Tiled, Finished, Partially Finished, Sump Pump,
Appliances Included:
-
EXTERIOR
Air Conditioning: Central Air
Garage Spaces: 2
Construction Materials: N/A
Foundation Size: 1038ft²
Unit Amenities:
-
- Deck
- Ceiling Fan(s)
- Vaulted Ceiling(s)
- Kitchen Center Island
- Tile Floors
Heating System:
-
- Outdoor Furnace
ROOMS
| Main | Size | ft² |
|---|---|---|
| Foyer | 7.4x7.4 | 53.78 ft² |
| Upper | Size | ft² |
|---|---|---|
| Kitchen | 8.9x11.4 | 99.17 ft² |
| Dining Room | 10.11x11.8 | 127.36 ft² |
| Living Room | 19.8x14 | 389.4 ft² |
| Third | Size | ft² |
|---|---|---|
| Bedroom 1 | 12.8x16.6 | 209 ft² |
| Bedroom 2 | 9.5x10.2 | 95.74 ft² |
| Bathroom | 10.7x11.5 | 120.83 ft² |
| Lower | Size | ft² |
|---|---|---|
| Family Room | 18.11x25.8 | 485.53 ft² |
| Bathroom | 4.5x8.4 | 36.81 ft² |
| Laundry | 8.7x11.2 | 95.85 ft² |
LOT
Acres: N/A
Lot Size Dim.: none
Longitude: 45.113
Latitude: -93.1254
Zoning: Residential-Single Family
FINANCIAL & TAXES
Tax year: 2025
Tax annual amount: $3,827
MISCELLANEOUS
Fuel System: N/A
Sewer System: City Sewer/Connected
Water System: City Water/Connected
ADDITIONAL INFORMATION
MLS#: NST7789840
Listing Brokerage: Keller Williams Classic Realty

ID: 4022981
Published: August 20, 2025
Last Update: August 20, 2025
Views: 1






