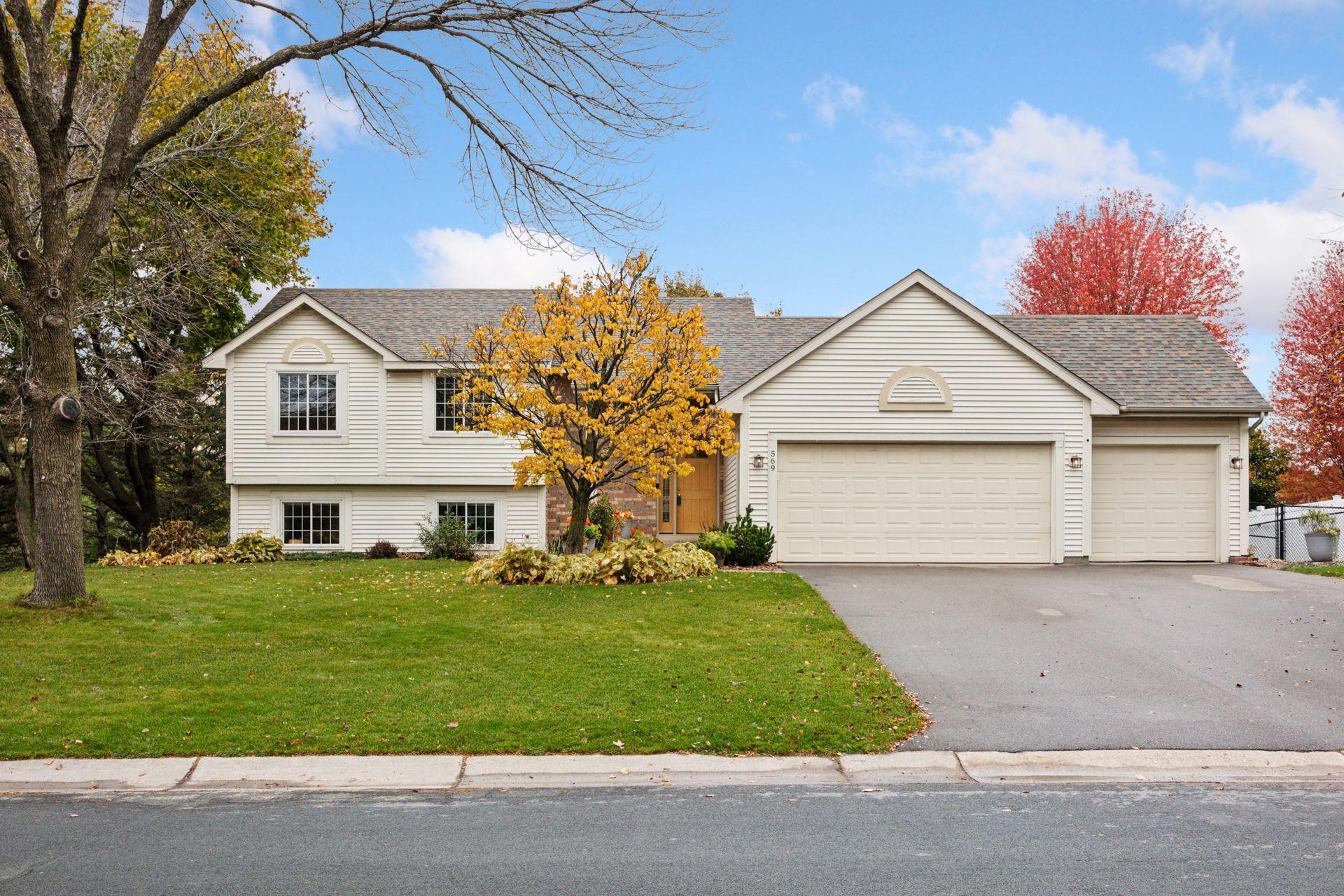569 COVENTRY PARKWAY
569 Coventry Parkway, Eagan, 55123, MN
-
Price: $490,000
-
Status type: For Sale
-
City: Eagan
-
Neighborhood: Coventry Pass 4th Add
Bedrooms: 4
Property Size :2534
-
Listing Agent: NST16488,NST54265
-
Property type : Single Family Residence
-
Zip code: 55123
-
Street: 569 Coventry Parkway
-
Street: 569 Coventry Parkway
Bathrooms: 3
Year: 1993
Listing Brokerage: Edina Realty, Inc.
FEATURES
- Range
- Refrigerator
- Washer
- Dryer
- Microwave
- Dishwasher
- Disposal
- Water Softener Rented
- Gas Water Heater
DETAILS
Beautifully maintained home in desirable Eagan neighborhood! Bright and open main level features vaulted ceilings, tall windows and cozy gas fireplace. Kitchen offers stainless steel appliances, granite countertops and plenty of cabinet space. Upstairs includes a spacious primary bedroom with vaulted ceiling, walk-in shower and ample closet space, plus two additional bedrooms and a full bath. Lower level provides a large family room with walkout to the backyard, an additional bedroom and bath. The recreation room offers flexible space for a home gym, office, playroom or media area. Enjoy a private, fenced yard surrounded by mature trees and a large maintenance-free deck, perfect for entertaining or relaxing outdoors. Conveniently located near Lebanon Hills Regional Park, walking trails, shopping, and schools. Move-in ready and full of natural light - this home combines comfort, functionality and location in one of Eagan’s most desirable areas!
INTERIOR
Bedrooms: 4
Fin ft² / Living Area: 2534 ft²
Below Ground Living: 410ft²
Bathrooms: 3
Above Ground Living: 2124ft²
-
Basement Details: Drain Tiled, Finished, Sump Basket, Sump Pump, Walkout,
Appliances Included:
-
- Range
- Refrigerator
- Washer
- Dryer
- Microwave
- Dishwasher
- Disposal
- Water Softener Rented
- Gas Water Heater
EXTERIOR
Air Conditioning: Central Air
Garage Spaces: 3
Construction Materials: N/A
Foundation Size: 1292ft²
Unit Amenities:
-
- Patio
- Kitchen Window
- Deck
- Vaulted Ceiling(s)
- Washer/Dryer Hookup
- French Doors
Heating System:
-
- Forced Air
ROOMS
| Main | Size | ft² |
|---|---|---|
| Living Room | 18x13 | 324 ft² |
| Dining Room | 11x10 | 121 ft² |
| Kitchen | 15x11 | 225 ft² |
| Deck | 32x15 | 1024 ft² |
| Deck | 10x10 | 100 ft² |
| Lower | Size | ft² |
|---|---|---|
| Family Room | 23x10 | 529 ft² |
| Bedroom 4 | 11x9 | 121 ft² |
| Amusement Room | 17x10 | 289 ft² |
| Upper | Size | ft² |
|---|---|---|
| Bedroom 1 | 14x13 | 196 ft² |
| Bedroom 2 | 11x9 | 121 ft² |
| Bedroom 3 | 11x10 | 121 ft² |
| Basement | Size | ft² |
|---|---|---|
| Recreation Room | 25x18 | 625 ft² |
LOT
Acres: N/A
Lot Size Dim.: 113x137x79x130
Longitude: 44.8144
Latitude: -93.1071
Zoning: Residential-Single Family
FINANCIAL & TAXES
Tax year: 2025
Tax annual amount: $4,924
MISCELLANEOUS
Fuel System: N/A
Sewer System: City Sewer/Connected
Water System: City Water/Connected
ADDITIONAL INFORMATION
MLS#: NST7821042
Listing Brokerage: Edina Realty, Inc.

ID: 4281376
Published: November 07, 2025
Last Update: November 07, 2025
Views: 1






