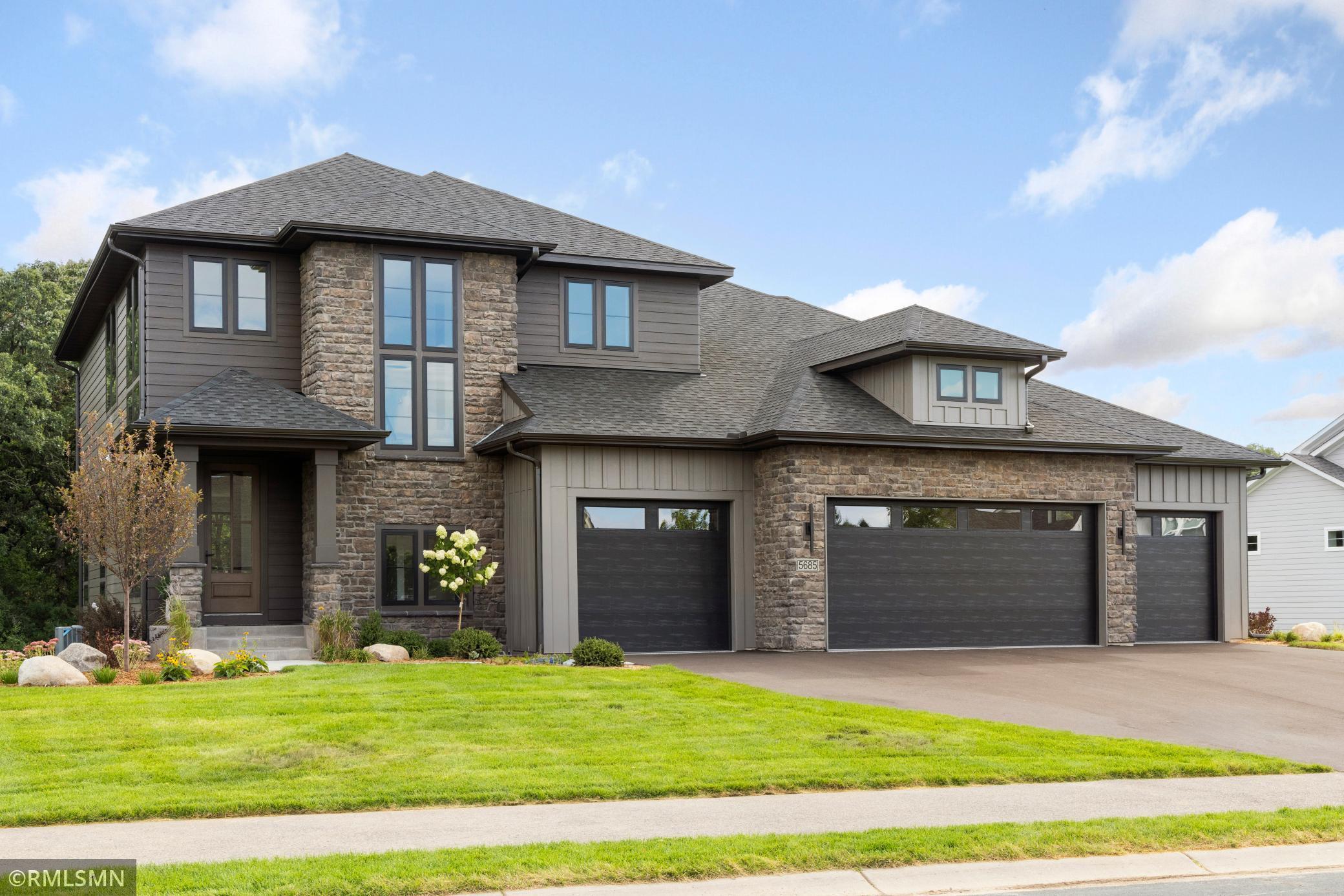5685 KELVIN AVENUE
5685 Kelvin Avenue, Lake Elmo, 55042, MN
-
Price: $1,595,000
-
Status type: For Sale
-
City: Lake Elmo
-
Neighborhood: Hidden Mdws/ Lake Elmo 2nd Add
Bedrooms: 5
Property Size :5097
-
Listing Agent: NST26187,NST96495
-
Property type : Single Family Residence
-
Zip code: 55042
-
Street: 5685 Kelvin Avenue
-
Street: 5685 Kelvin Avenue
Bathrooms: 5
Year: 2025
Listing Brokerage: POP Realty MN
FEATURES
- Range
- Refrigerator
- Washer
- Dryer
- Microwave
- Exhaust Fan
- Dishwasher
- Water Softener Owned
- Disposal
- Wall Oven
- Humidifier
- Air-To-Air Exchanger
- Double Oven
- Wine Cooler
DETAILS
Experience refined luxury in this custom-built new construction home located in the highly sought-after Hidden Meadows. The almost 1 spacious acre homesite offers sweeping views of nature and wildlife from every room. Backs up to DNR protected land on the side and rear of the property with mature trees and wildlife ensuring long-term privacy and preserves the natural setting. The home features a bright four-season porch with expansive windows that frame the serene outdoors. A two-sided fireplace connects this space to the main living area, creating a warm and inviting ambiance perfect for both relaxing and entertaining throughout the year. The home includes a private sport court with an open-Air garage door and a generously sized gym. Car enthusiasts will love the oversized four-car heated and fully finished garage, offering ample space for vehicles, storage, and hobbies.
INTERIOR
Bedrooms: 5
Fin ft² / Living Area: 5097 ft²
Below Ground Living: 1788ft²
Bathrooms: 5
Above Ground Living: 3309ft²
-
Basement Details: Block, Drain Tiled, Egress Window(s), Finished, Full, Concrete, Partially Finished, Sump Basket, Sump Pump,
Appliances Included:
-
- Range
- Refrigerator
- Washer
- Dryer
- Microwave
- Exhaust Fan
- Dishwasher
- Water Softener Owned
- Disposal
- Wall Oven
- Humidifier
- Air-To-Air Exchanger
- Double Oven
- Wine Cooler
EXTERIOR
Air Conditioning: Central Air,Zoned
Garage Spaces: 4
Construction Materials: N/A
Foundation Size: 1788ft²
Unit Amenities:
-
- Patio
- Porch
- Hardwood Floors
- Ceiling Fan(s)
- Vaulted Ceiling(s)
- Washer/Dryer Hookup
- Cable
- Kitchen Center Island
- Ethernet Wired
- Tile Floors
- Main Floor Primary Bedroom
- Primary Bedroom Walk-In Closet
Heating System:
-
- Forced Air
- Zoned
- Humidifier
ROOMS
| Main | Size | ft² |
|---|---|---|
| Great Room | n/a | 0 ft² |
| Kitchen | n/a | 0 ft² |
| Den | 10x10 | 100 ft² |
| Screened Porch | 15x14 | 225 ft² |
| Upper | Size | ft² |
|---|---|---|
| Bedroom 1 | 16x15 | 256 ft² |
| Bedroom 2 | 13x11 | 169 ft² |
| Bedroom 3 | 13x12 | 169 ft² |
| Bedroom 4 | 13x11 | 169 ft² |
| Laundry | 12x9 | 144 ft² |
| Lower | Size | ft² |
|---|---|---|
| Storage | 13x8 | 169 ft² |
| Family Room | 18x19 | 324 ft² |
| Bar/Wet Bar Room | n/a | 0 ft² |
| Bedroom 5 | 13x11 | 169 ft² |
| Exercise Room | 19x10 | 361 ft² |
| Athletic Court | 16x21 | 256 ft² |
LOT
Acres: N/A
Lot Size Dim.: 249x135
Longitude: 45.0302
Latitude: -92.8976
Zoning: Residential-Single Family
FINANCIAL & TAXES
Tax year: 2025
Tax annual amount: $2,534
MISCELLANEOUS
Fuel System: N/A
Sewer System: Septic System Compliant - Yes,Shared Septic,Tank with Drainage Field
Water System: City Water - In Street
ADDITIONAL INFORMATION
MLS#: NST7825537
Listing Brokerage: POP Realty MN

ID: 4297249
Published: November 08, 2025
Last Update: November 08, 2025
Views: 2






