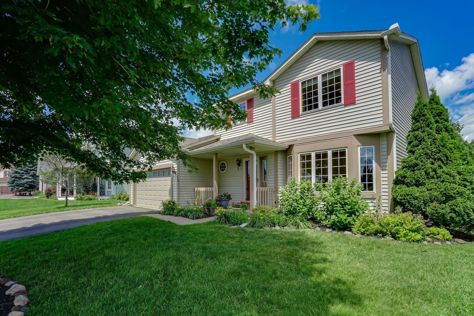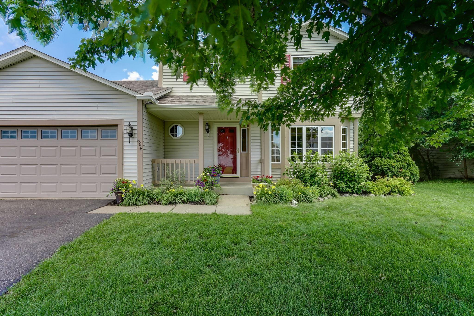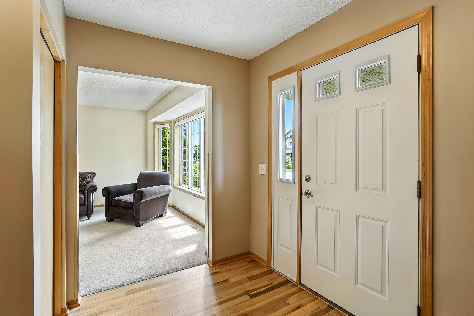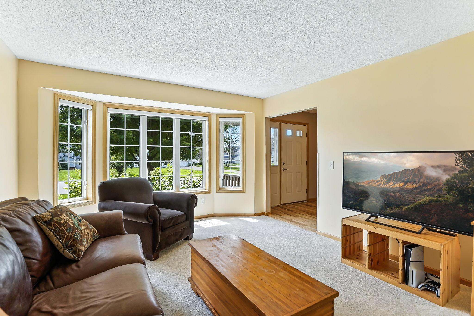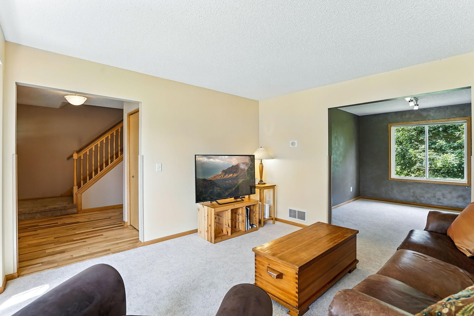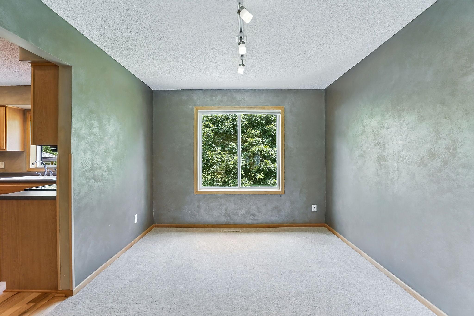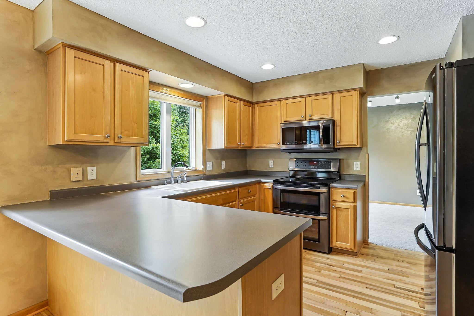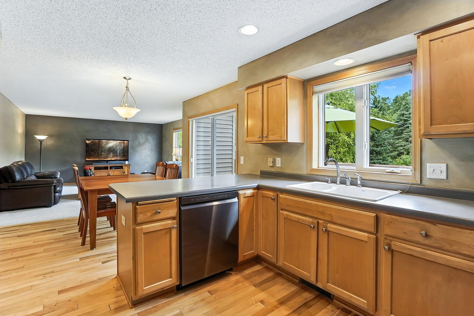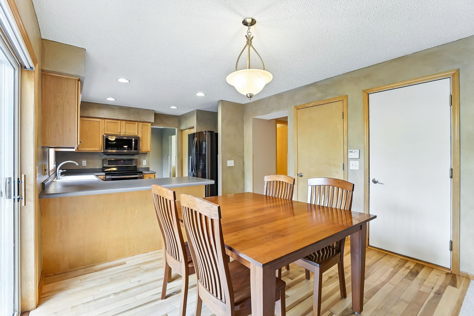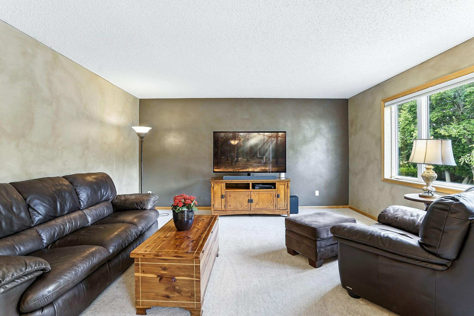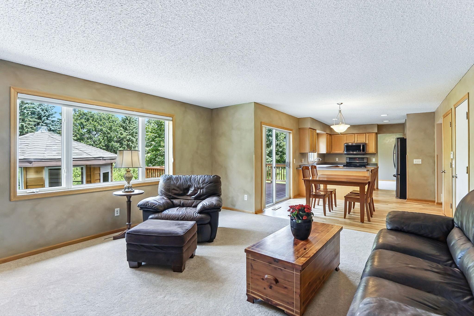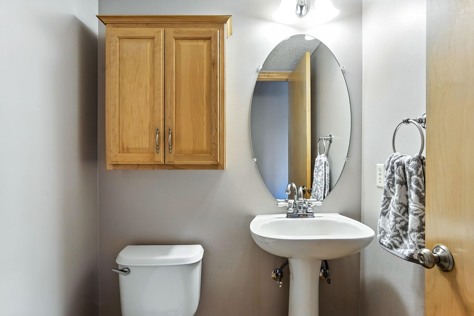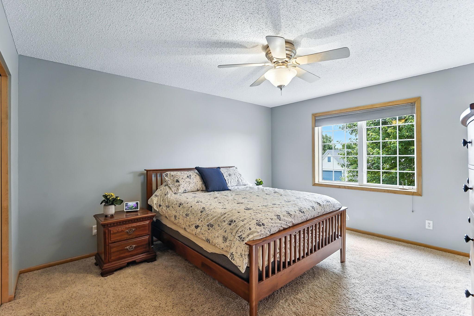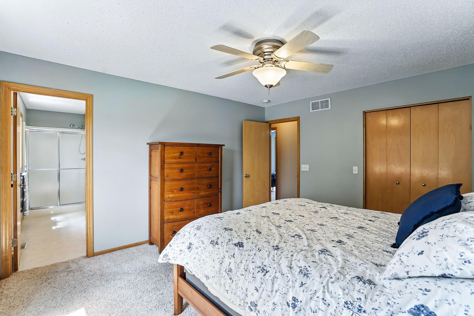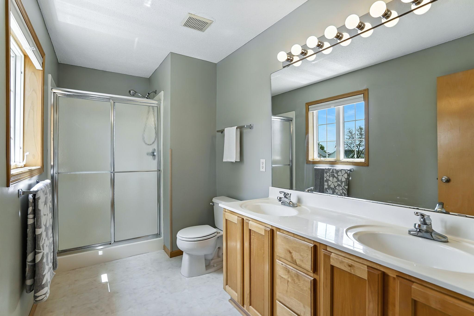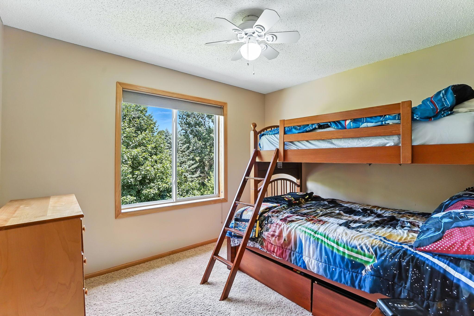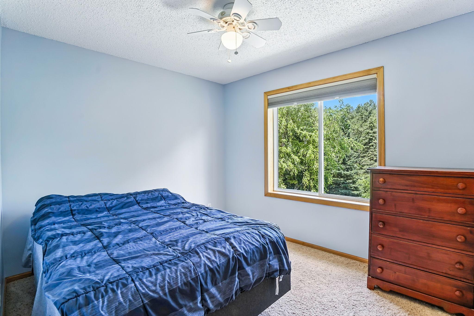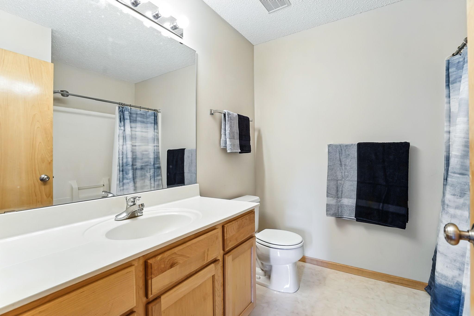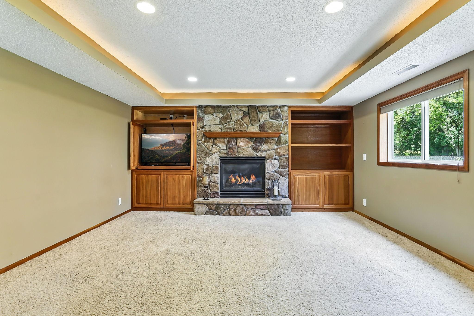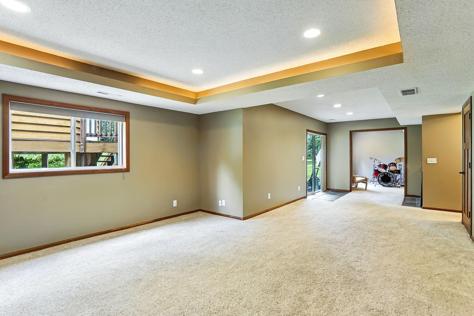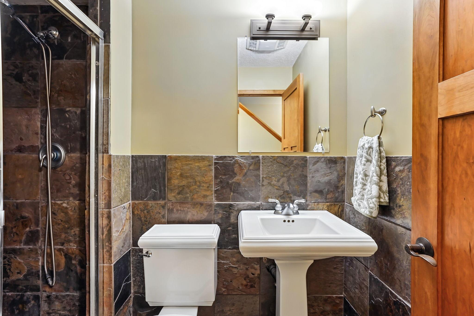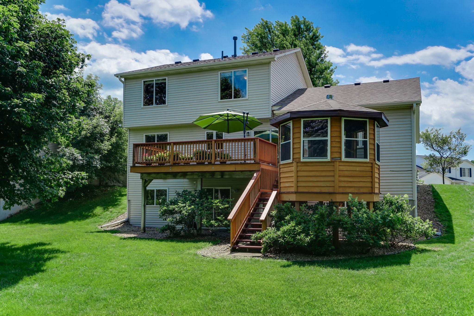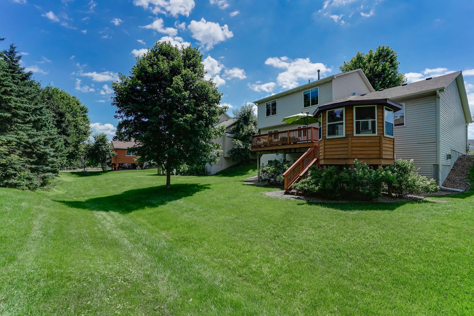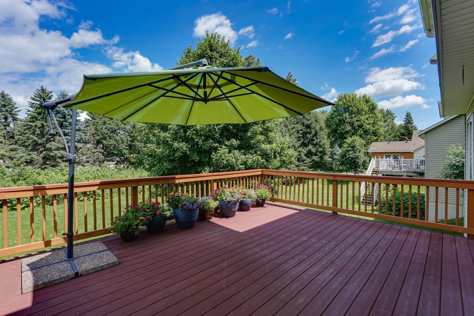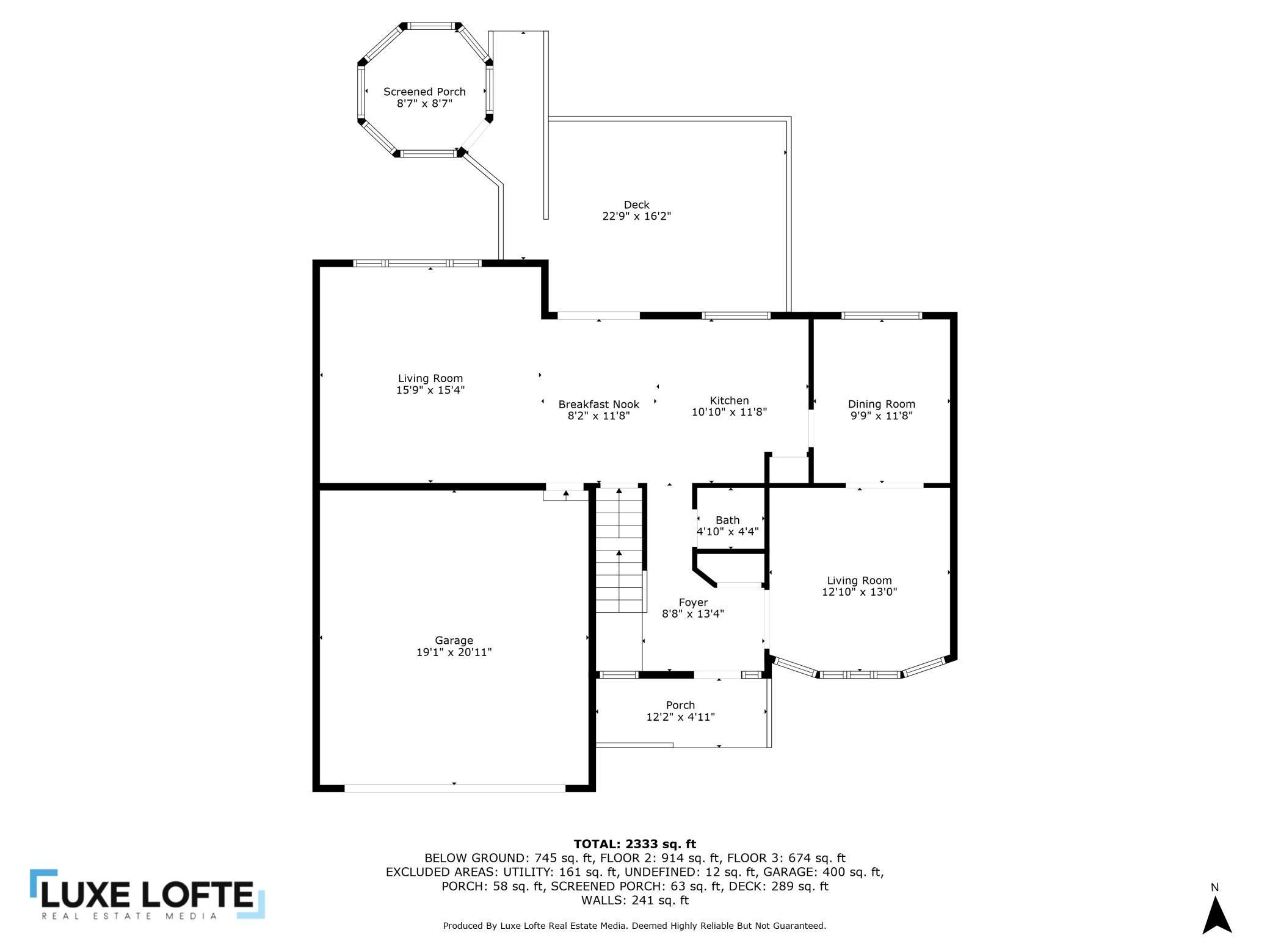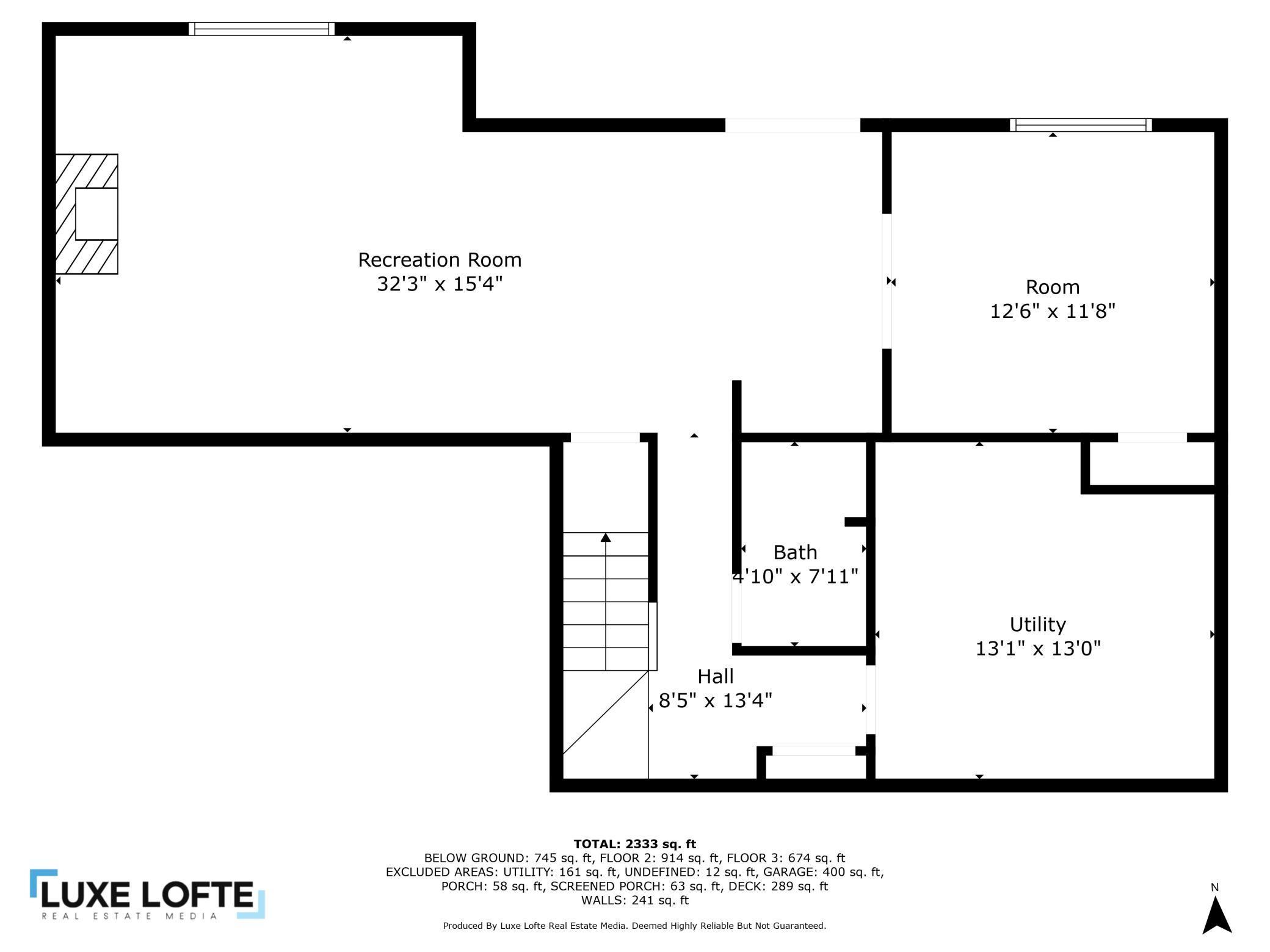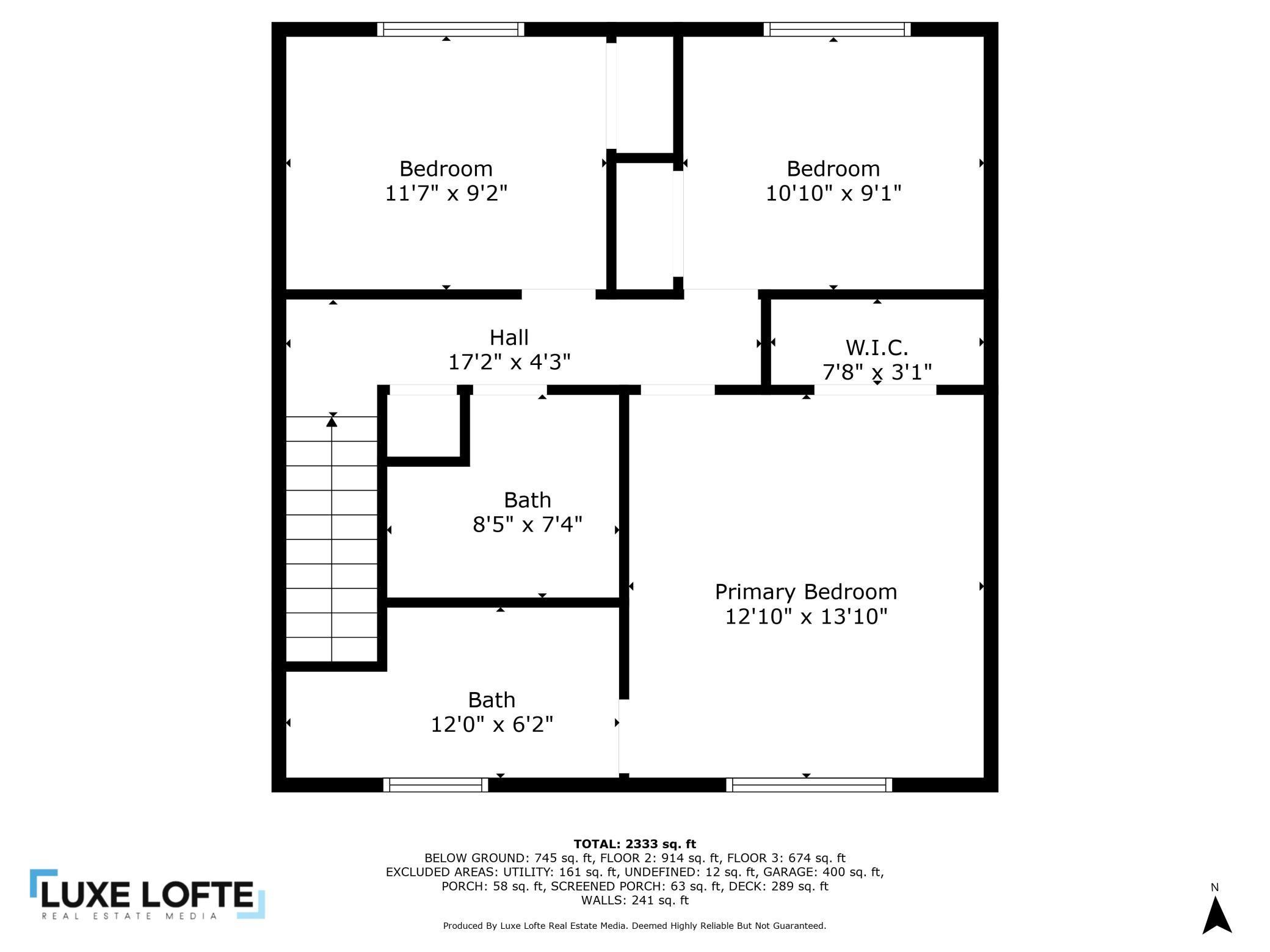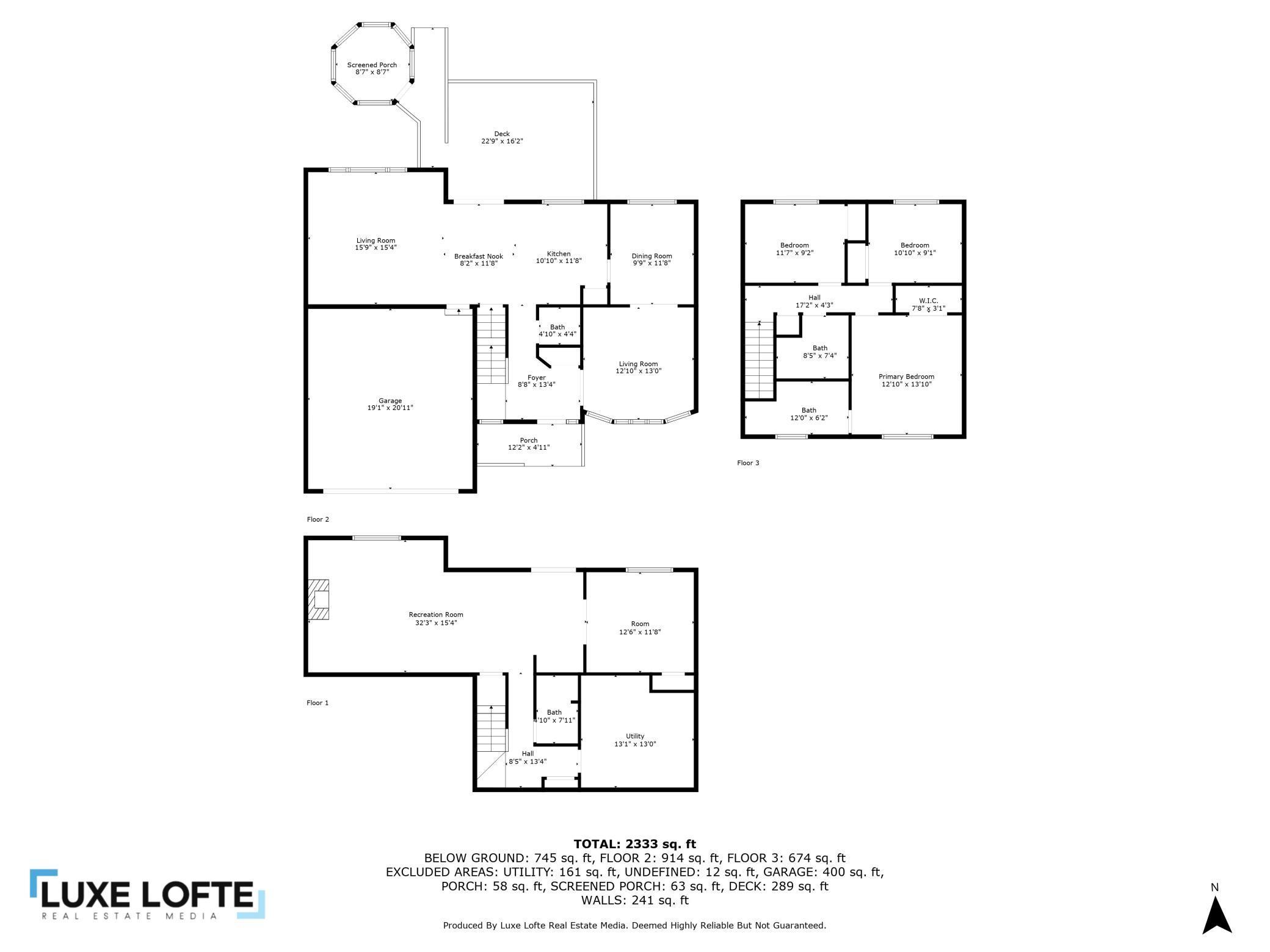568 FALCON RIDGE ROAD
568 Falcon Ridge Road, Woodbury, 55125, MN
-
Price: $475,000
-
Status type: For Sale
-
City: Woodbury
-
Neighborhood: Preserve Fourth Addition
Bedrooms: 4
Property Size :2571
-
Listing Agent: NST16762,NST53237
-
Property type : Single Family Residence
-
Zip code: 55125
-
Street: 568 Falcon Ridge Road
-
Street: 568 Falcon Ridge Road
Bathrooms: 4
Year: 2000
Listing Brokerage: Keller Williams Premier Realty
FEATURES
- Range
- Refrigerator
- Microwave
- Dishwasher
- Stainless Steel Appliances
DETAILS
A Midsummer Night's Dream... As you dream of your next, perhaps your first, home, the home that will be the source for creating those special, unique and lifelong memories for your entire family, you dream of a move-in-ready home, carefully maintained and truly loved, located on a quiet side street yet strategically located to all of 2025's conveniences. For the past 20 years, the current owners have poured heart and soul into this home and created those memories for their family. As they turn the page to the next chapter of their lives, they offer this wonderful opportunity for YOUR DREAMS to come true. This traditional two-story welcomes guests, friends and family to a spacious foyer with beautifully refinished wood floors and opening to the formal living room and extending beyond the living room to the formal dining room: both rooms enjoying upgraded new carpet in the past few weeks. Adjacent to the formal dining room the kitchen returns to hardwood flooring and updated appliances before opening to the convenient eat-in kitchen area, main floor family room and access to backyard entertaining nirvana: large deck and gazebo. On the upper level, the spacious primary bedroom fills the privacy and efficiency buckets with both 3/4 bath and walk-in closet. Two additional bedrooms and the full bath complete the upper level. While providing easy access to the backyard via the patio door, the lower level is, in idyllic fashion, the perfect in-home office, the perfect teen, adult family member or guest retreat with its large family room, wet bar, legal bedroom and 3/4 bath. The laundry/mechanical room with built-in shelving and front-load washer and dryer complete this lower level. Tucked neatly away from the hustle and bustle of life's fast pace, within 10 minutes are a plethora of conveniences: Costco, Target, Lunds & Byerlys, Caribou, Starbucks, I-494/694 and 94 and a variety of restaurants too numerous to list here. 3M World Headquarters, Mpls./St. Paul International Airport, Downtown St. Paul, Stillwater and all the St. Croix Valley has to offer all under 30 minutes. As a final proactive added value, the current owners have invested in, and offer you, a professional home inspection report for additional knowledge and peace of mind before your purchase. Embrace your Shakespearean experience: "I have had a most rare vision".
INTERIOR
Bedrooms: 4
Fin ft² / Living Area: 2571 ft²
Below Ground Living: 815ft²
Bathrooms: 4
Above Ground Living: 1756ft²
-
Basement Details: Block, Drain Tiled, Egress Window(s), Finished, Sump Pump, Walkout,
Appliances Included:
-
- Range
- Refrigerator
- Microwave
- Dishwasher
- Stainless Steel Appliances
EXTERIOR
Air Conditioning: Central Air
Garage Spaces: 2
Construction Materials: N/A
Foundation Size: 984ft²
Unit Amenities:
-
- Kitchen Window
- Deck
- Natural Woodwork
- Hardwood Floors
- Local Area Network
- Washer/Dryer Hookup
- In-Ground Sprinkler
- Multiple Phone Lines
- Security Lights
Heating System:
-
- Forced Air
ROOMS
| Main | Size | ft² |
|---|---|---|
| Living Room | 13x13 | 169 ft² |
| Dining Room | 10x12 | 100 ft² |
| Family Room | 16x15 | 256 ft² |
| Kitchen | 11x12 | 121 ft² |
| Deck | 23x16 | 529 ft² |
| Gazebo | 9x9 | 81 ft² |
| Upper | Size | ft² |
|---|---|---|
| Bedroom 1 | 13x14 | 169 ft² |
| Bedroom 2 | 12x9 | 144 ft² |
| Bedroom 3 | 11x9 | 121 ft² |
| Lower | Size | ft² |
|---|---|---|
| Bedroom 4 | 13x12 | 169 ft² |
| Family Room | 32x15 | 1024 ft² |
LOT
Acres: N/A
Lot Size Dim.: 73x125x73x131
Longitude: 44.9413
Latitude: -92.951
Zoning: Residential-Single Family
FINANCIAL & TAXES
Tax year: 2025
Tax annual amount: $4,794
MISCELLANEOUS
Fuel System: N/A
Sewer System: Compost
Water System: City Water/Connected
ADDITIONAL INFORMATION
MLS#: NST7771462
Listing Brokerage: Keller Williams Premier Realty

ID: 3885137
Published: July 14, 2025
Last Update: July 14, 2025
Views: 2


