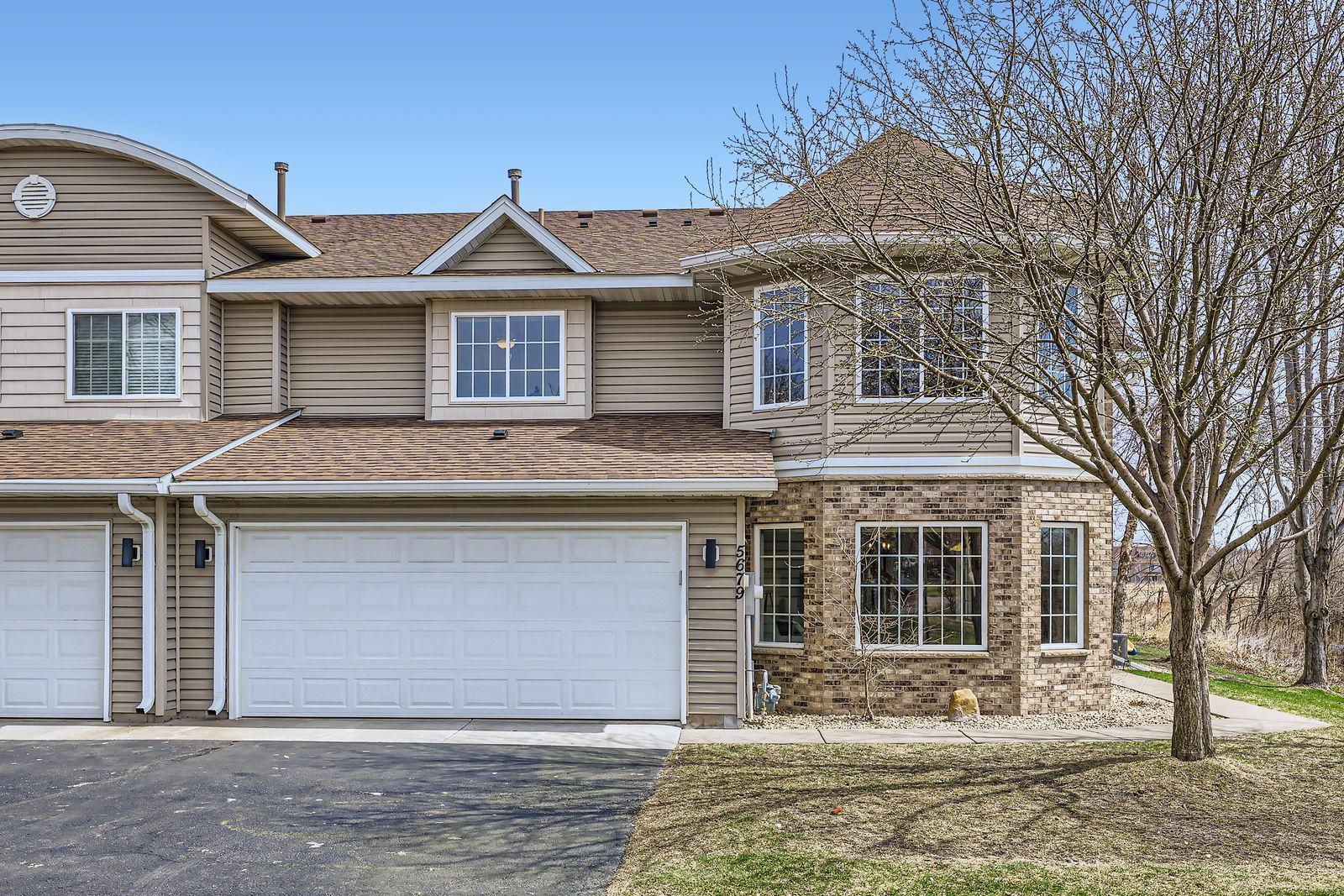5679 100TH LANE
5679 100th Lane, Minneapolis (Brooklyn Park), 55443, MN
-
Price: $299,000
-
Status type: For Sale
-
Neighborhood: Oakwood At Oxbow Commons
Bedrooms: 2
Property Size :1680
-
Listing Agent: NST11236,NST45581
-
Property type : Townhouse Side x Side
-
Zip code: 55443
-
Street: 5679 100th Lane
-
Street: 5679 100th Lane
Bathrooms: 2
Year: 2003
Listing Brokerage: Keller Williams Integrity Realty
FEATURES
- Range
- Refrigerator
- Washer
- Dryer
- Dishwasher
- Freezer
DETAILS
Freshly painted and move-in ready! This stunning end-unit townhome offers serene, private views of a pond and surrounding wildlife—your own natural retreat in a convenient location. Step inside to find top-tier updates and timeless finishes throughout, including newer flooring in the kitchen and living room, high-end appliances, updated countertops, backsplash, a newer gas fireplace with custom surround, and upgraded solid core doors. The open-concept main level is designed for easy living and entertaining, featuring a spacious living room with a cozy fireplace, a dining room that walks out to the private patio, and a beautifully updated kitchen with ample counter space and cabinetry. A convenient guest bath completes the main level. Upstairs, you’ll find a generous primary bedroom with both a walk-in closet and a second large closet. The full bathroom offers dual access from the hallway and the primary bedroom for added functionality. A large second bedroom and a versatile third room—perfect for a home office, craft room, or guest space—open to a private deck. Enjoy the convenience of upper-level laundry and an attached two-car garage. Location, location, location! Situated near the intersection of Highway 610 and Zane Avenue, this home offers easy access to major thoroughfares. Nearby shopping centers include Park Place Promenade, featuring a variety of stores and dining options, and Park Village, which offers additional retail and restaurant choices. For your grocery needs, a Hy-Vee grocery store is also conveniently located in the area. Schedule a showing and make this home yours today!
INTERIOR
Bedrooms: 2
Fin ft² / Living Area: 1680 ft²
Below Ground Living: N/A
Bathrooms: 2
Above Ground Living: 1680ft²
-
Basement Details: None,
Appliances Included:
-
- Range
- Refrigerator
- Washer
- Dryer
- Dishwasher
- Freezer
EXTERIOR
Air Conditioning: Central Air
Garage Spaces: 2
Construction Materials: N/A
Foundation Size: 800ft²
Unit Amenities:
-
- Deck
- Porch
Heating System:
-
- Forced Air
ROOMS
| Main | Size | ft² |
|---|---|---|
| Living Room | 15x14 | 225 ft² |
| Dining Room | 12x10 | 144 ft² |
| Kitchen | 15x11 | 225 ft² |
| Upper | Size | ft² |
|---|---|---|
| Bedroom 1 | 16x14 | 256 ft² |
| Bedroom 2 | 14x14 | 196 ft² |
| Office | 11x10 | 121 ft² |
| Deck | 8x7 | 64 ft² |
LOT
Acres: N/A
Lot Size Dim.: Common
Longitude: 45.1361
Latitude: -93.3544
Zoning: Residential-Single Family
FINANCIAL & TAXES
Tax year: 2025
Tax annual amount: $3,976
MISCELLANEOUS
Fuel System: N/A
Sewer System: City Sewer/Connected
Water System: City Water/Connected
ADITIONAL INFORMATION
MLS#: NST7717644
Listing Brokerage: Keller Williams Integrity Realty

ID: 3547787
Published: April 25, 2025
Last Update: April 25, 2025
Views: 7






