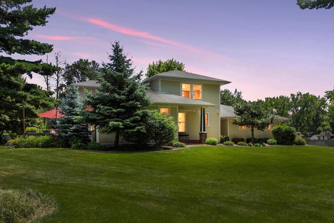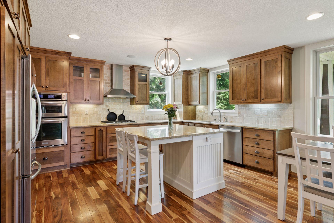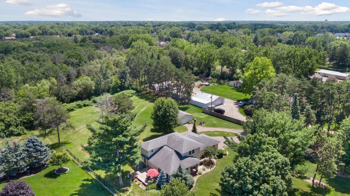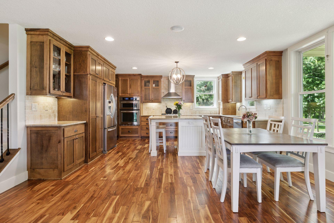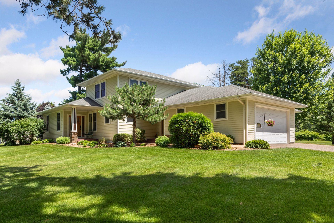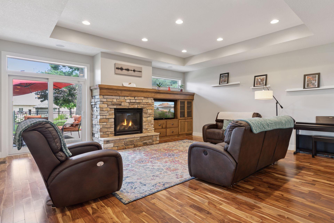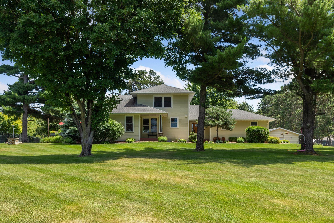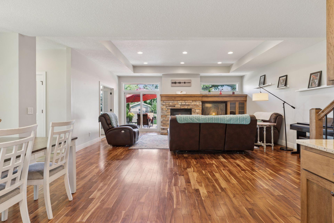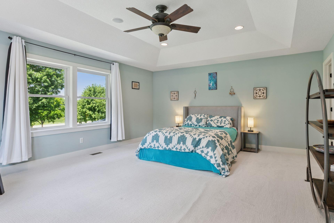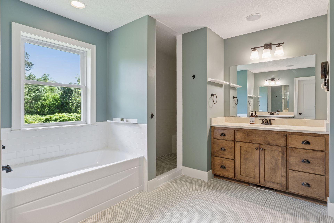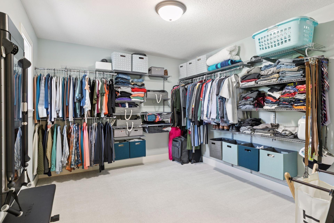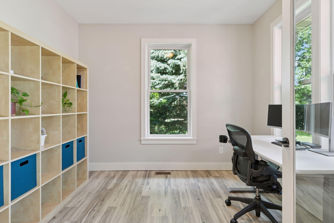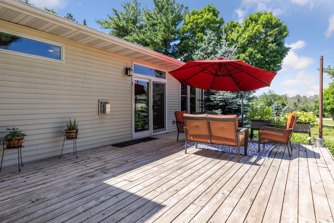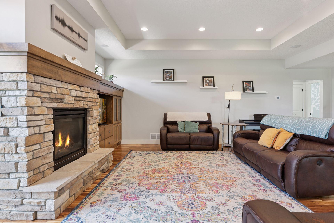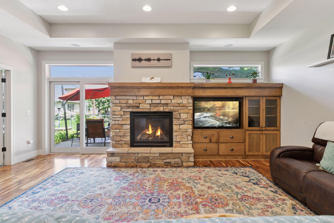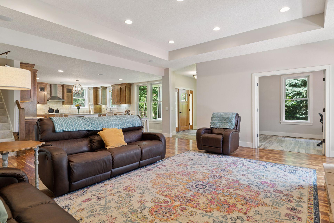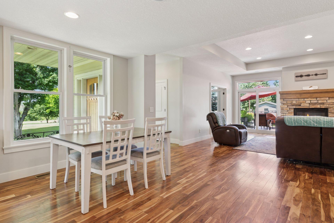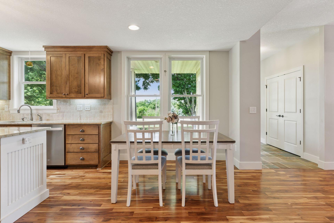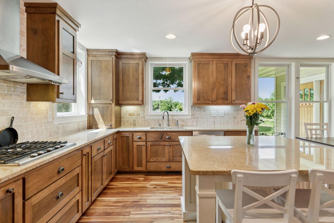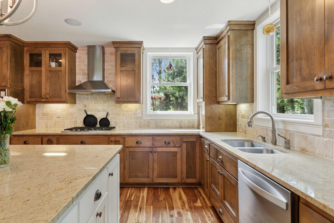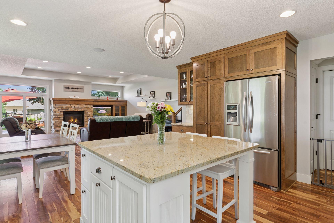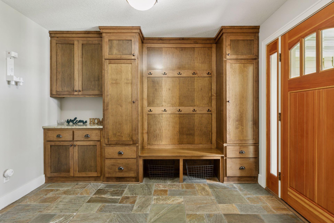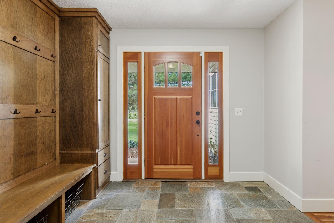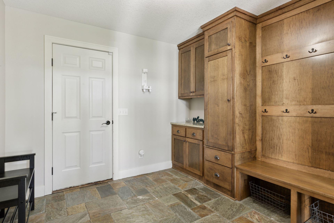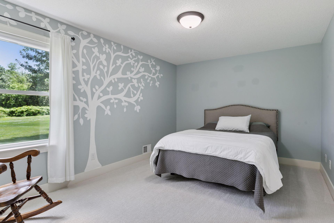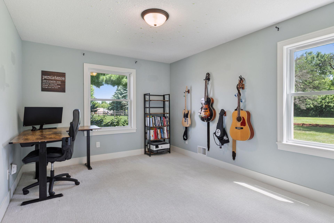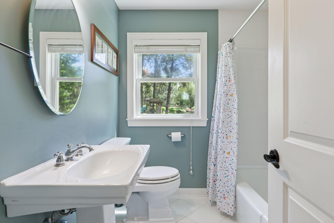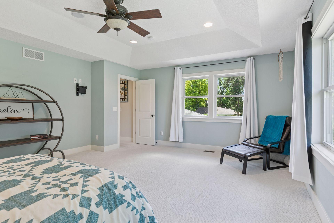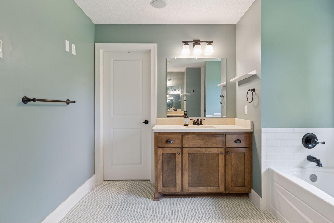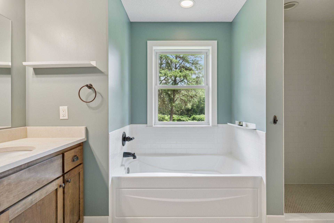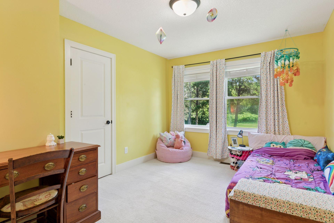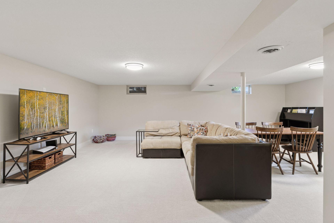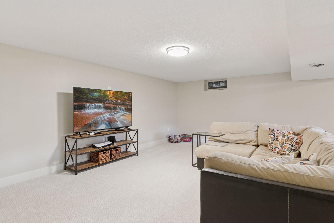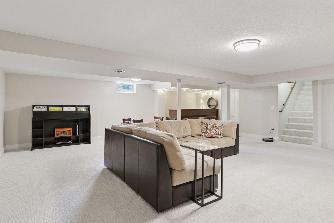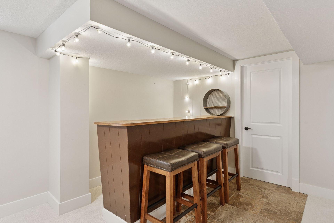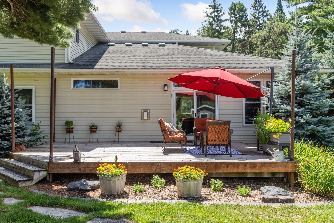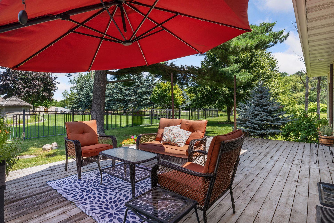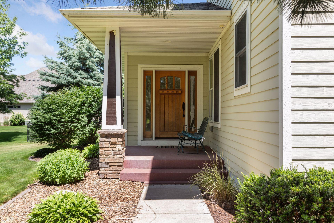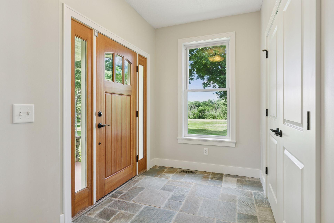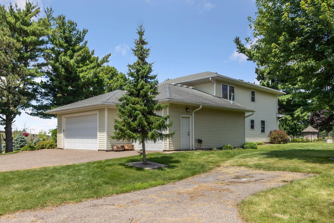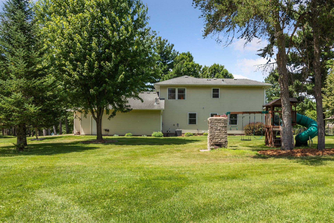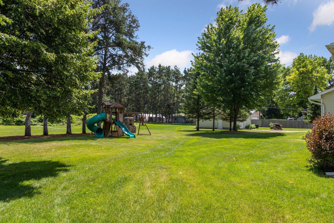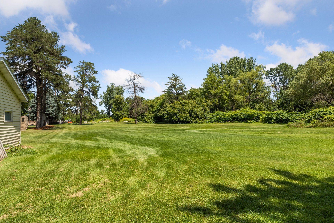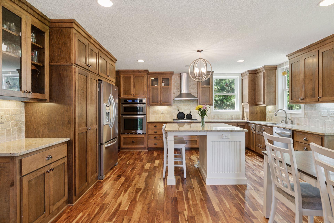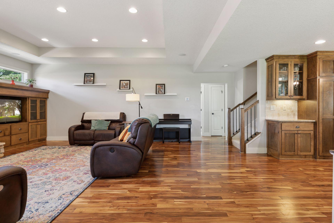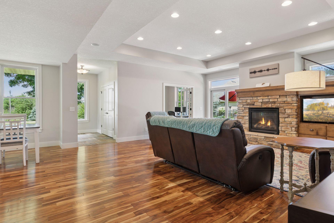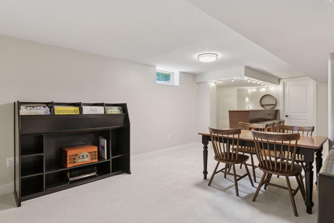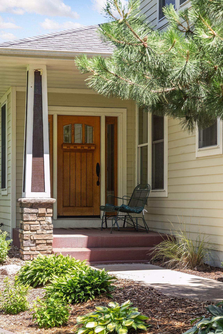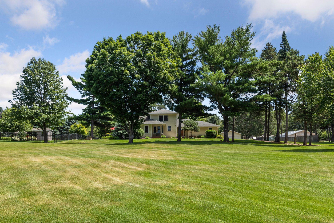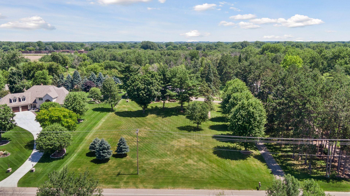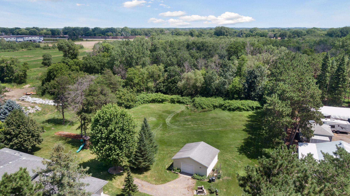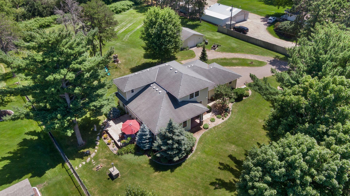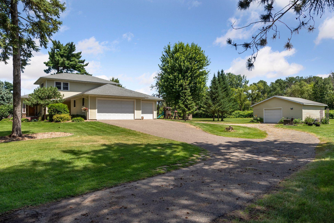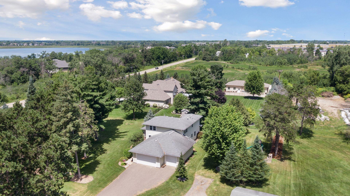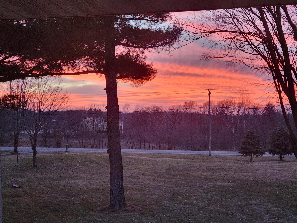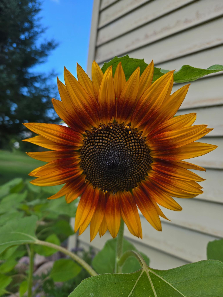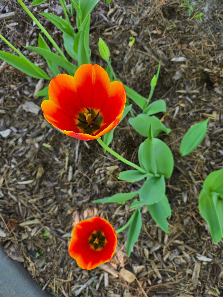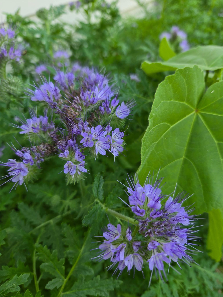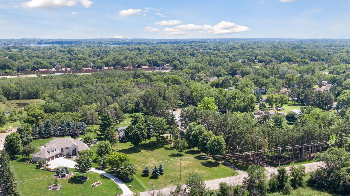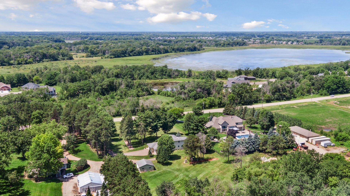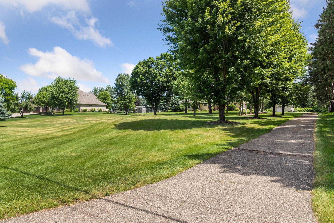5678 CENTERVILLE ROAD
5678 Centerville Road, Saint Paul (White Bear Twp), 55127, MN
-
Price: $799,000
-
Status type: For Sale
-
Neighborhood: Section 4 Town 30 Range 22
Bedrooms: 4
Property Size :3129
-
Listing Agent: NST17994,NST106222
-
Property type : Single Family Residence
-
Zip code: 55127
-
Street: 5678 Centerville Road
-
Street: 5678 Centerville Road
Bathrooms: 3
Year: 1959
Listing Brokerage: RE/MAX Results
FEATURES
- Range
- Refrigerator
- Washer
- Dryer
- Microwave
- Exhaust Fan
- Dishwasher
- Disposal
- Cooktop
- Wall Oven
- Humidifier
- Water Softener Rented
- Gas Water Heater
- Stainless Steel Appliances
DETAILS
This one of kind custom-rebuilt home sits on 2.59 beautiful acres and offers the space, style, and flexibility you've been looking for. Completely rebuilt above the foundation in 2009, it blends modern comfort and everyday convenience with a touch of country charm. Step inside and you’ll love the open-concept layout filled with natural light. The gorgeous kitchen is ready for your next gathering, with rich cabinetry, stainless steel appliances, and ample counter space for cooking and entertaining. Enjoy amazing sunsets from your dining room table. Your primary suite is a true retreat overlooking your front yard— complete with a soaking tub, dual vanities, in-floor heat, a large walk-in shower, and a huge walk-in closet with custom storage and washer/dryer. Need space to work from home? There’s a large main-level office with French doors and large windows that gives you privacy without feeling closed in. You’ll also appreciate the peace of mind that comes with recent upgrades, including a high-efficiency furnace ('22) Dishwasher ('24) Basement Windows ('25) and washer/dryer ('22). Outside, enjoy your fully irrigated lot with mature trees, open green space, and a detached garage—perfect for your outdoor toys, tools, and gear. There’s even potential to develop the land, giving you options for future use and added value. Minutes from Tamarack Nature Center and downtown White Bear Lake, with quick access to 35E when needed—but once you're home, you’ll feel like you’re in your own private retreat.
INTERIOR
Bedrooms: 4
Fin ft² / Living Area: 3129 ft²
Below Ground Living: 610ft²
Bathrooms: 3
Above Ground Living: 2519ft²
-
Basement Details: Block, Finished, Full, Storage Space,
Appliances Included:
-
- Range
- Refrigerator
- Washer
- Dryer
- Microwave
- Exhaust Fan
- Dishwasher
- Disposal
- Cooktop
- Wall Oven
- Humidifier
- Water Softener Rented
- Gas Water Heater
- Stainless Steel Appliances
EXTERIOR
Air Conditioning: Central Air
Garage Spaces: 5
Construction Materials: N/A
Foundation Size: 1642ft²
Unit Amenities:
-
- Kitchen Window
- Deck
- Porch
- Hardwood Floors
- Ceiling Fan(s)
- Walk-In Closet
- Vaulted Ceiling(s)
- In-Ground Sprinkler
- Paneled Doors
- Kitchen Center Island
- French Doors
- Primary Bedroom Walk-In Closet
Heating System:
-
- Forced Air
ROOMS
| Basement | Size | ft² |
|---|---|---|
| Family Room | 22x28 | 484 ft² |
| Utility Room | 15x22 | 225 ft² |
| Main | Size | ft² |
|---|---|---|
| Dining Room | 12X15 | 144 ft² |
| Kitchen | 20X16 | 400 ft² |
| Bedroom 2 | 15X11 | 225 ft² |
| Bedroom 3 | 14X10 | 196 ft² |
| Office | 11X10 | 121 ft² |
| Mud Room | 11X10 | 121 ft² |
| Foyer | 10X8 | 100 ft² |
| Deck | 24X16 | 576 ft² |
| Upper | Size | ft² |
|---|---|---|
| Bedroom 1 | 19X16 | 361 ft² |
| Bedroom 4 | 13X11 | 169 ft² |
| Walk In Closet | 13x10 | 169 ft² |
LOT
Acres: N/A
Lot Size Dim.: 200X564
Longitude: 45.1126
Latitude: -93.055
Zoning: Residential-Single Family
FINANCIAL & TAXES
Tax year: 2024
Tax annual amount: $10,476
MISCELLANEOUS
Fuel System: N/A
Sewer System: City Sewer - In Street
Water System: Private,Well
ADDITIONAL INFORMATION
MLS#: NST7775447
Listing Brokerage: RE/MAX Results

ID: 3912637
Published: July 19, 2025
Last Update: July 19, 2025
Views: 7


