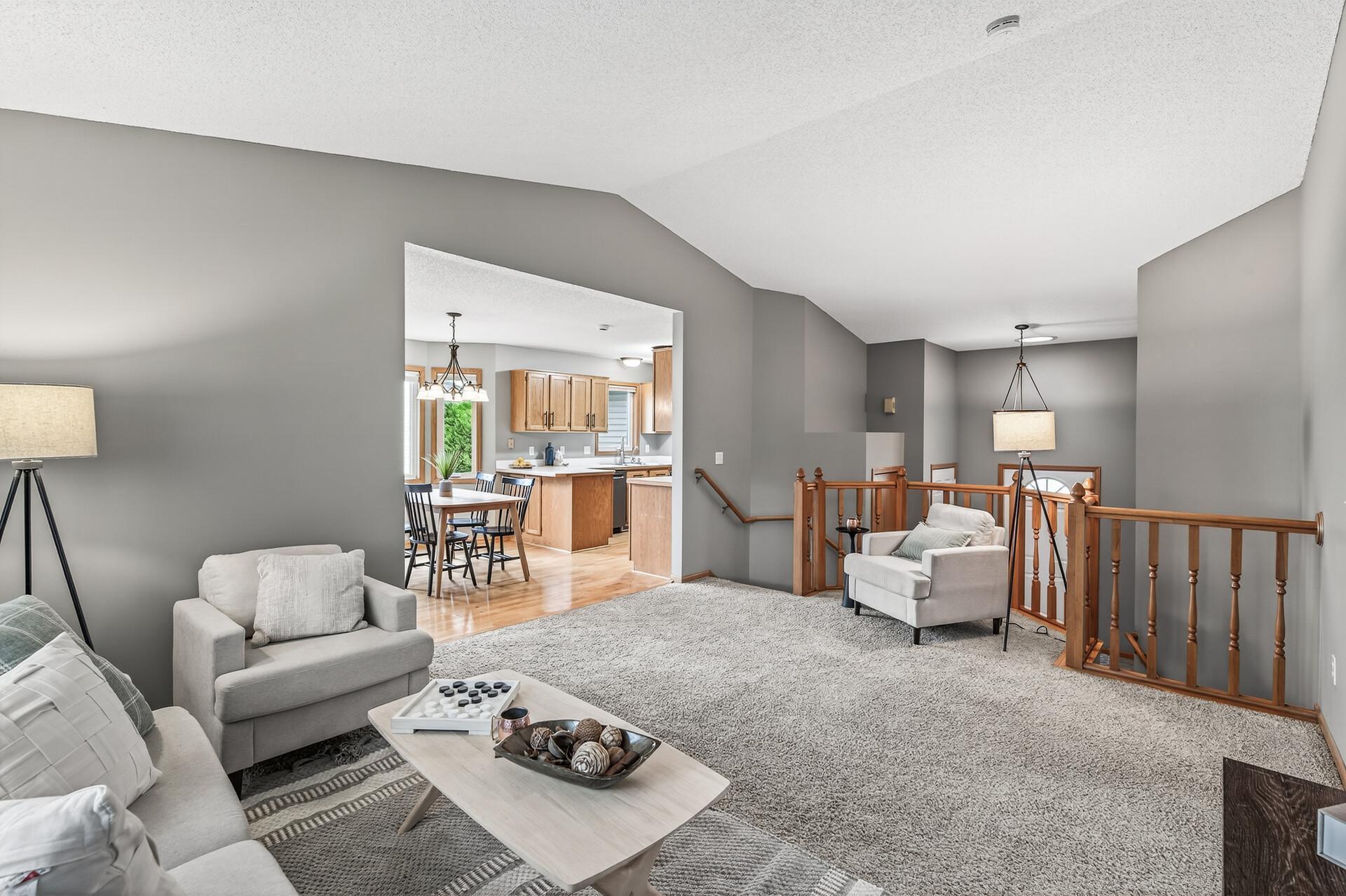5677 134TH STREET
5677 134th Street, Savage, 55378, MN
-
Price: $420,000
-
Status type: For Sale
-
City: Savage
-
Neighborhood: Rolling Meadows
Bedrooms: 4
Property Size :1806
-
Listing Agent: NST1001758,NST228742
-
Property type : Single Family Residence
-
Zip code: 55378
-
Street: 5677 134th Street
-
Street: 5677 134th Street
Bathrooms: 2
Year: 1993
Listing Brokerage: LPT Realty, LLC
FEATURES
- Refrigerator
- Washer
- Dryer
- Microwave
- Dishwasher
- Water Softener Owned
- Stainless Steel Appliances
DETAILS
Easy living in a beautifully updated home. Nearly every detail has been refreshed, including sleek black stainless steel kitchen appliances. Fresh paint throughout gives the home a clean, bright feel. The lower-level flooring has been upgraded for a more polished finish. Both bathrooms feature custom-tiled showers and granite countertops, with the upper-level bath showcasing dual copper sinks, a custom glass shower, and a luxurious 6-jet soaking tub. Major mechanical systems have been updated—new windows, furnace, air conditioner, and water heater were all installed in 2024. The two-car garage features newly epoxy-coated floors and opens to an oversized concrete driveway with plenty of space for extra parking. Outside, you’ll find a fully fenced backyard surrounded by mature trees, offering a peaceful, park-like setting. The screened-in porch off the kitchen is an ideal spot to enjoy your morning coffee or unwind at the end or start to your day. Located in the award-winning Prior Lake-Savage Area Schools (District 719), this home offers a perfect blend of comfort, quality, and location.
INTERIOR
Bedrooms: 4
Fin ft² / Living Area: 1806 ft²
Below Ground Living: 766ft²
Bathrooms: 2
Above Ground Living: 1040ft²
-
Basement Details: Finished, Walkout,
Appliances Included:
-
- Refrigerator
- Washer
- Dryer
- Microwave
- Dishwasher
- Water Softener Owned
- Stainless Steel Appliances
EXTERIOR
Air Conditioning: Central Air
Garage Spaces: 2
Construction Materials: N/A
Foundation Size: 1040ft²
Unit Amenities:
-
- Deck
- Hardwood Floors
- Tile Floors
Heating System:
-
- Forced Air
ROOMS
| Main | Size | ft² |
|---|---|---|
| Foyer | 7x11 | 49 ft² |
| Upper | Size | ft² |
|---|---|---|
| Living Room | 13x19 | 169 ft² |
| Informal Dining Room | 8x11.5 | 91.33 ft² |
| Kitchen | 9x9.5 | 84.75 ft² |
| Bedroom 1 | 11x13.5 | 147.58 ft² |
| Bedroom 2 | 10x11 | 100 ft² |
| Bathroom | 8.5x10 | 71.54 ft² |
| Screened Porch | 7.5x9.5 | 69.84 ft² |
| Lower | Size | ft² |
|---|---|---|
| Family Room | 19x26 | 361 ft² |
| Bedroom 3 | 9x13 | 81 ft² |
| Bedroom 4 | 9x12 | 81 ft² |
| Bathroom | 5.5x10 | 29.79 ft² |
| Utility Room | 9x9.5 | 84.75 ft² |
| Patio | 17x31 | 289 ft² |
LOT
Acres: N/A
Lot Size Dim.: 70x135
Longitude: 44.7603
Latitude: -93.3512
Zoning: Residential-Single Family
FINANCIAL & TAXES
Tax year: 2025
Tax annual amount: $3,544
MISCELLANEOUS
Fuel System: N/A
Sewer System: City Sewer/Connected
Water System: City Water/Connected
ADDITIONAL INFORMATION
MLS#: NST7777672
Listing Brokerage: LPT Realty, LLC

ID: 3971524
Published: August 07, 2025
Last Update: August 07, 2025
Views: 2






