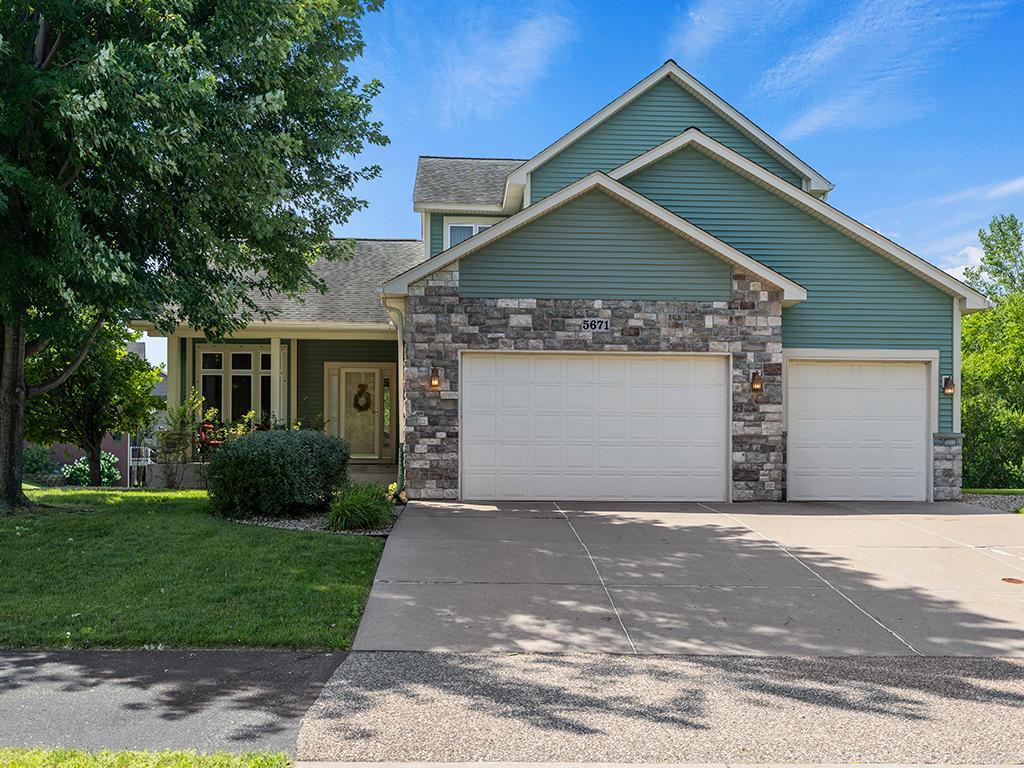5671 159TH STREET
5671 159th Street, Hugo, 55038, MN
-
Price: $545,000
-
Status type: For Sale
-
City: Hugo
-
Neighborhood: Creekview Preserve 2nd Add
Bedrooms: 4
Property Size :3166
-
Listing Agent: NST26146,NST503622
-
Property type : Single Family Residence
-
Zip code: 55038
-
Street: 5671 159th Street
-
Street: 5671 159th Street
Bathrooms: 4
Year: 2008
Listing Brokerage: Exp Realty, LLC.
FEATURES
- Range
- Refrigerator
- Microwave
- Dishwasher
- Stainless Steel Appliances
DETAILS
Welcome to 5671 159th Street N—a private, well-appointed home in one of Hugo’s most inviting neighborhoods. Enjoy a spacious backyard with no rear neighbors, thanks to protected wetlands, plus a sport court and in-ground sprinkler system. A walking path runs right out front, connecting you to the neighborhood and a park just two blocks away. Inside, the home features granite countertops, a mix of hardwood, luxury vinyl, tile, and soft carpeting throughout. Bathrooms include tile flooring, with heated tile in the lower-level bath. The kitchen is updated with granite surfaces and newer appliances—dishwasher, washer, and dryer all replaced in the last three years. Each level has its own thermostat for personalized comfort. The insulated, heated garage with a center drain adds function and convenience year-round. This home offers the perfect mix of privacy, comfort, and community—don’t miss your chance to make it yours.
INTERIOR
Bedrooms: 4
Fin ft² / Living Area: 3166 ft²
Below Ground Living: 1069ft²
Bathrooms: 4
Above Ground Living: 2097ft²
-
Basement Details: None,
Appliances Included:
-
- Range
- Refrigerator
- Microwave
- Dishwasher
- Stainless Steel Appliances
EXTERIOR
Air Conditioning: Central Air
Garage Spaces: 3
Construction Materials: N/A
Foundation Size: 1032ft²
Unit Amenities:
-
Heating System:
-
- Forced Air
ROOMS
| Main | Size | ft² |
|---|---|---|
| Living Room | 15x20 | 225 ft² |
| Office | 10x10 | 100 ft² |
| Dining Room | 15x15 | 225 ft² |
| Sun Room | 14x13 | 196 ft² |
| Kitchen | 13x15 | 169 ft² |
| Laundry | 8x9 | 64 ft² |
| Upper | Size | ft² |
|---|---|---|
| Bedroom 1 | 17x13 | 289 ft² |
| Bedroom 2 | 12x11 | 144 ft² |
| Bedroom 3 | 12x11 | 144 ft² |
| Lower | Size | ft² |
|---|---|---|
| Family Room | 27x25 | 729 ft² |
| Bedroom 4 | 10x14 | 100 ft² |
| Utility Room | 14x9 | 196 ft² |
| Storage | 4x6 | 16 ft² |
LOT
Acres: N/A
Lot Size Dim.: 94x175x80x168
Longitude: 45.1791
Latitude: -92.9914
Zoning: Residential-Single Family
FINANCIAL & TAXES
Tax year: 2024
Tax annual amount: $6,217
MISCELLANEOUS
Fuel System: N/A
Sewer System: City Sewer/Connected
Water System: City Water/Connected
ADDITIONAL INFORMATION
MLS#: NST7725499
Listing Brokerage: Exp Realty, LLC.

ID: 4053810
Published: August 29, 2025
Last Update: August 29, 2025
Views: 1






