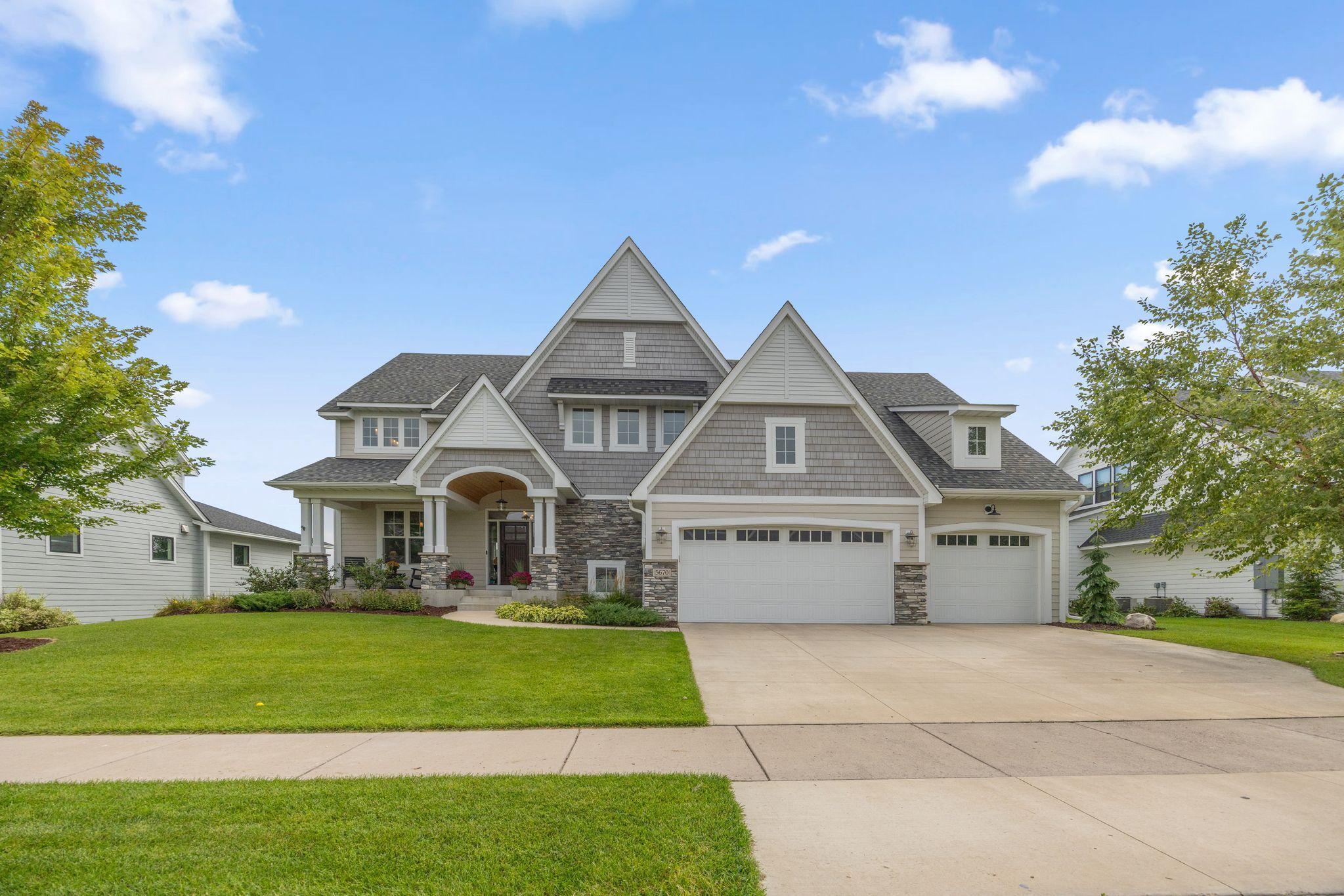5670 ZANZIBAR LANE
5670 Zanzibar Lane, Minneapolis (Plymouth), 55446, MN
-
Price: $1,435,000
-
Status type: For Sale
-
City: Minneapolis (Plymouth)
-
Neighborhood: Serenity On The Greenway 2nd Add
Bedrooms: 5
Property Size :5081
-
Listing Agent: NST10642,NST92249
-
Property type : Single Family Residence
-
Zip code: 55446
-
Street: 5670 Zanzibar Lane
-
Street: 5670 Zanzibar Lane
Bathrooms: 5
Year: 2017
Listing Brokerage: Keller Williams Premier Realty Lake Minnetonka
FEATURES
- Refrigerator
- Washer
- Dryer
- Microwave
- Exhaust Fan
- Dishwasher
- Water Softener Owned
- Disposal
- Cooktop
- Wall Oven
- Humidifier
- Air-To-Air Exchanger
- Wine Cooler
DETAILS
Welcome home to this gem in highly sought after Serenity on the Greenway. This home boasts function for an active family, featuring a sport court and large workout area / large mud room / pantry / and upstairs laundry room. With over 5000 square feet, it is perfect for a growing family. Equipped with 4 upstairs bedrooms complete with jack and jill and ensuite bathrooms, with another bedroom and bathroom in the basement. The lower level is perfect for entertaining or enjoying family movie night. Walkout to the flat and private backyard ideal for kids to enjoy / summer fires / outdoor hockey rink. The three season porch provides an extension to the main level living space and a must have for those beautiful Minnesota fall days. Don't miss the neighborhood pool / award winning Wayzata Schools / close proximity to Providence Academy. This home has it all!
INTERIOR
Bedrooms: 5
Fin ft² / Living Area: 5081 ft²
Below Ground Living: 1866ft²
Bathrooms: 5
Above Ground Living: 3215ft²
-
Basement Details: Drain Tiled, Drainage System, Finished, Concrete, Sump Pump, Walkout,
Appliances Included:
-
- Refrigerator
- Washer
- Dryer
- Microwave
- Exhaust Fan
- Dishwasher
- Water Softener Owned
- Disposal
- Cooktop
- Wall Oven
- Humidifier
- Air-To-Air Exchanger
- Wine Cooler
EXTERIOR
Air Conditioning: Central Air
Garage Spaces: 3
Construction Materials: N/A
Foundation Size: 1561ft²
Unit Amenities:
-
- Natural Woodwork
- Hardwood Floors
- Ceiling Fan(s)
- Walk-In Closet
- Vaulted Ceiling(s)
- Washer/Dryer Hookup
- In-Ground Sprinkler
- Exercise Room
- Tile Floors
Heating System:
-
- Forced Air
ROOMS
| Main | Size | ft² |
|---|---|---|
| Living Room | 17.3 x 19.2 | 330.63 ft² |
| Kitchen | 16 x 15.11 | 254.67 ft² |
| Dining Room | 13.1 x 10.10 | 141.74 ft² |
| Foyer | 18.3 x 14.10 | 270.71 ft² |
| Porch | 22.4 x 10.4 | 230.78 ft² |
| Family Room | 13.1 x 10.1 | 131.92 ft² |
| Pantry (Walk-In) | 6.0 x 4.5 | 26.5 ft² |
| Office | 11.4 x 10.11 | 123.72 ft² |
| Bathroom | 5.3 x 5.4 | 28 ft² |
| Walk In Closet | 5.8 x 5.4 | 30.22 ft² |
| Upper | Size | ft² |
|---|---|---|
| Sitting Room | 17.1 x 11.8 | 199.31 ft² |
| Laundry | 8.4 x 6.6 | 54.17 ft² |
| Bathroom | 8.4 x 5.1 | 42.36 ft² |
| Bathroom | 5.7 x 6.7 | 36.76 ft² |
| Bathroom | 5.7 x 5.11 | 33.03 ft² |
| Bedroom 1 | 14.7 x 17.10 | 260.07 ft² |
| Primary Bathroom | 12.5 x 12.6 | 155.21 ft² |
| Walk In Closet | 9.4 x 8.0 | 74.67 ft² |
| Bedroom 2 | 11.7 x 13.5 | 155.41 ft² |
| Bedroom 3 | 11.0 x 13.5 | 147.58 ft² |
| Bedroom 4 | 10.9 x 18 | 117.18 ft² |
| Walk In Closet | 5.7 x 4.8 | 26.06 ft² |
| Lower | Size | ft² |
|---|---|---|
| Recreation Room | 29.7 x 25.6 | 754.38 ft² |
| Bar/Wet Bar Room | 6.8 x 9 | 45.33 ft² |
| Bathroom | 8.1 x 7.3 | 58.6 ft² |
| Patio | 34.6 x 14.10 | 511.75 ft² |
| Utility Room | 13.4 x 11.9 | 156.67 ft² |
| Garage | 36.4 x 23.11 | 868.97 ft² |
| Bedroom 5 | 12.9 x 11.0 | 140.25 ft² |
LOT
Acres: N/A
Lot Size Dim.: 91x142
Longitude: 45.0558
Latitude: -93.4872
Zoning: Residential-Single Family
FINANCIAL & TAXES
Tax year: 2025
Tax annual amount: $14,109
MISCELLANEOUS
Fuel System: N/A
Sewer System: City Sewer/Connected
Water System: City Water/Connected
ADDITIONAL INFORMATION
MLS#: NST7804468
Listing Brokerage: Keller Williams Premier Realty Lake Minnetonka

ID: 4148052
Published: September 25, 2025
Last Update: September 25, 2025
Views: 1






