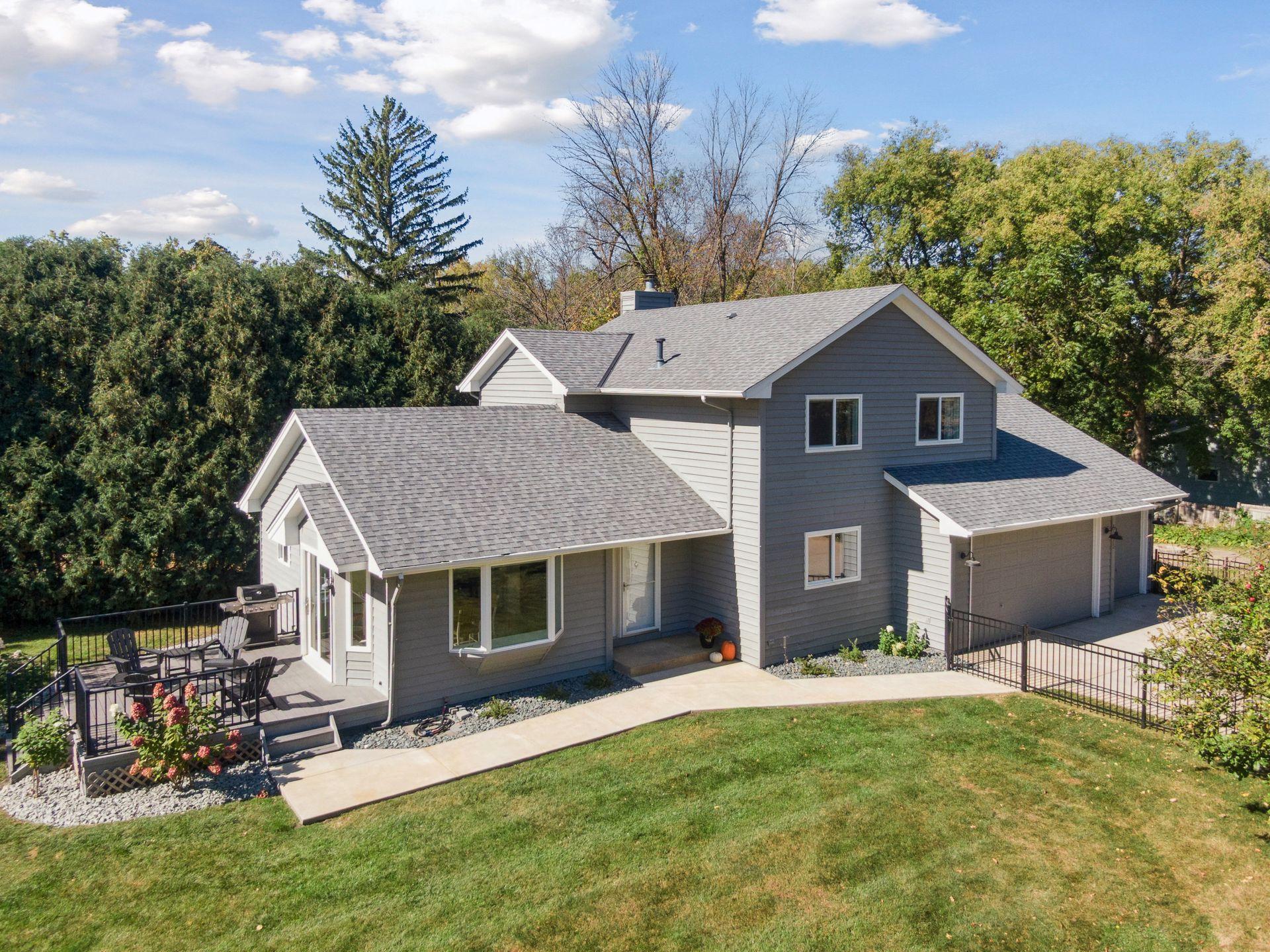5670 WEDGEWOOD DRIVE
5670 Wedgewood Drive, Excelsior (Shorewood), 55331, MN
-
Price: $700,000
-
Status type: For Sale
-
City: Excelsior (Shorewood)
-
Neighborhood: Brunner Add
Bedrooms: 3
Property Size :3447
-
Listing Agent: NST16483,NST277351
-
Property type : Single Family Residence
-
Zip code: 55331
-
Street: 5670 Wedgewood Drive
-
Street: 5670 Wedgewood Drive
Bathrooms: 3
Year: 1994
Listing Brokerage: Edina Realty, Inc.
FEATURES
- Range
- Refrigerator
- Washer
- Dryer
- Microwave
- Dishwasher
- Water Softener Owned
- Freezer
- Water Osmosis System
- Gas Water Heater
- Stainless Steel Appliances
DETAILS
Charming two-story, move-in-ready home in high demand location within the sought-after Minnetonka school district! This beautifully maintained 3-bed, 3-bath home is nestled in the serene enclave of Shorewood, just steps away from the Lake Minnetonka LRT Trail and a short bike ride or walk to historic Excelsior's shops, dining, and waterfront charm. The main floor welcomes you with newly finished hardwood floors, fresh paint, and a spacious living area with a wood burning fireplace. the updated kitchen includes new quartz countertops, appliances, and backsplash. Sunshine floods the adjacent four-season porch, offering a quiet retreat or home office spot year-round. Enjoy a fully refreshed primary bath and new carpet throughout the upstairs. The property spans over .7 acres and features two decks, a new fully fenced yard, and refreshed landscaping. The attached three-car garage adds plenty of storage and convenience. The open layout cannot be beat with a seamless flow between indoor and outdoor spaces. Don't miss the opportunity to own a fully refreshed home in a unbeatable location!
INTERIOR
Bedrooms: 3
Fin ft² / Living Area: 3447 ft²
Below Ground Living: N/A
Bathrooms: 3
Above Ground Living: 3447ft²
-
Basement Details: Block,
Appliances Included:
-
- Range
- Refrigerator
- Washer
- Dryer
- Microwave
- Dishwasher
- Water Softener Owned
- Freezer
- Water Osmosis System
- Gas Water Heater
- Stainless Steel Appliances
EXTERIOR
Air Conditioning: Central Air
Garage Spaces: 3
Construction Materials: N/A
Foundation Size: 1547ft²
Unit Amenities:
-
- Patio
- Kitchen Window
- Deck
- Porch
- Hardwood Floors
- Sun Room
- Ceiling Fan(s)
- Walk-In Closet
- Washer/Dryer Hookup
- Primary Bedroom Walk-In Closet
Heating System:
-
- Hot Water
- Forced Air
ROOMS
| Main | Size | ft² |
|---|---|---|
| Kitchen | 13x11 | 169 ft² |
| Dining Room | 15x14 | 225 ft² |
| Living Room | 32x13 | 1024 ft² |
| Four Season Porch | 19x13 | 361 ft² |
| Laundry | 12x7 | 144 ft² |
| Upper | Size | ft² |
|---|---|---|
| Bedroom 1 | 16x13 | 256 ft² |
| Bedroom 2 | 11x10 | 121 ft² |
| Bedroom 3 | 13x10 | 169 ft² |
LOT
Acres: N/A
Lot Size Dim.: 347x104x325x81
Longitude: 44.9011
Latitude: -93.6016
Zoning: Residential-Single Family
FINANCIAL & TAXES
Tax year: 2025
Tax annual amount: $5,472
MISCELLANEOUS
Fuel System: N/A
Sewer System: City Sewer/Connected
Water System: City Water/Connected
ADDITIONAL INFORMATION
MLS#: NST7812176
Listing Brokerage: Edina Realty, Inc.

ID: 4200771
Published: October 10, 2025
Last Update: October 10, 2025
Views: 1






