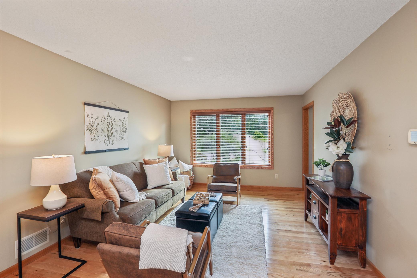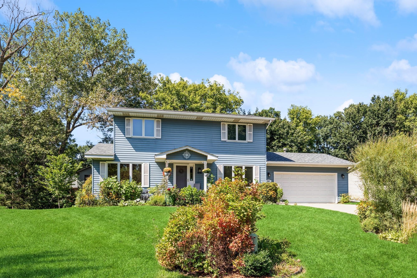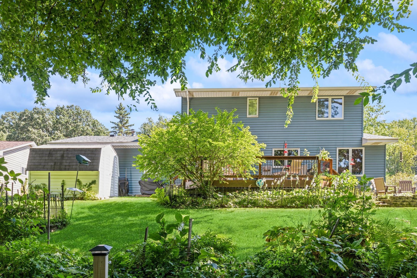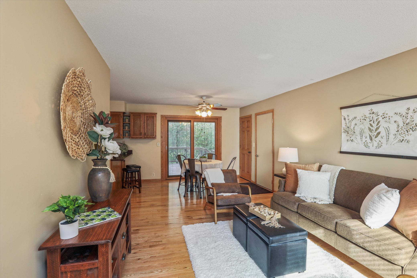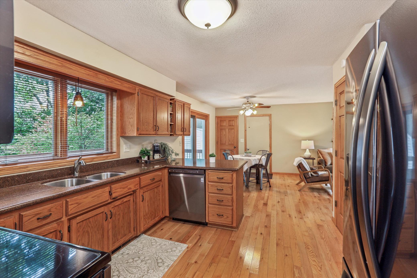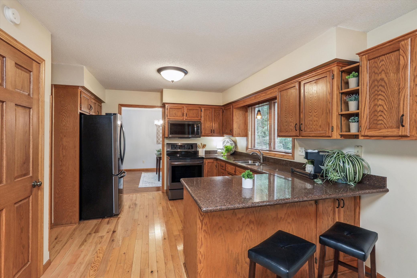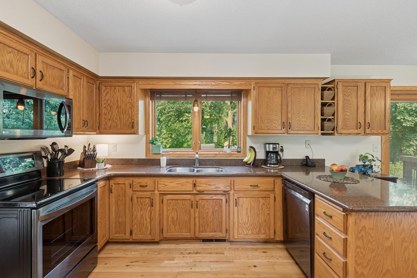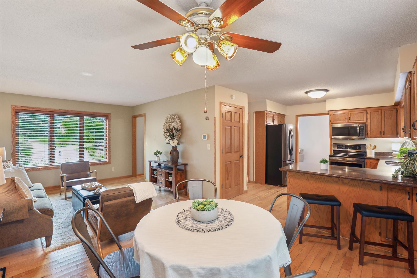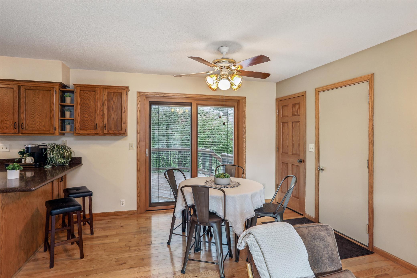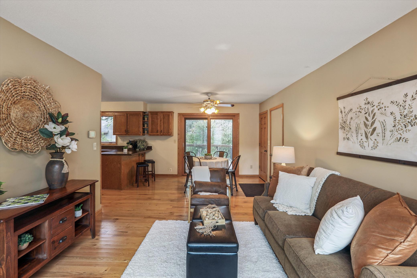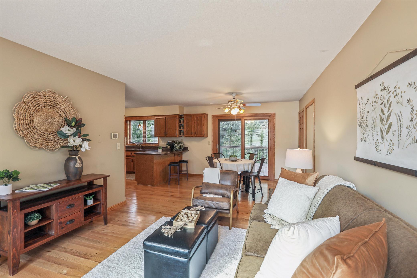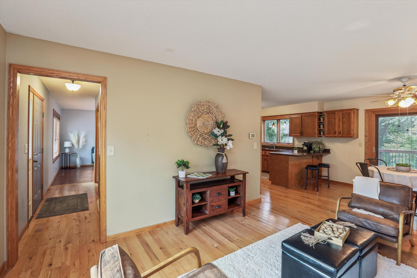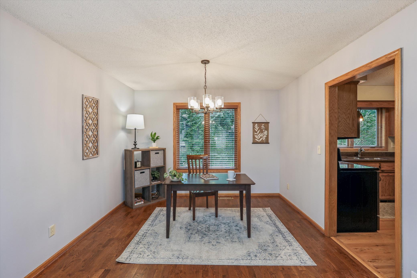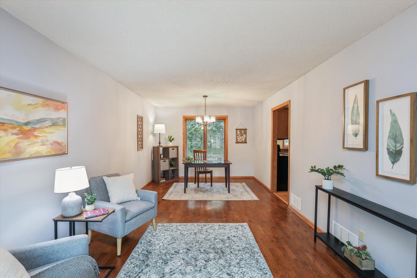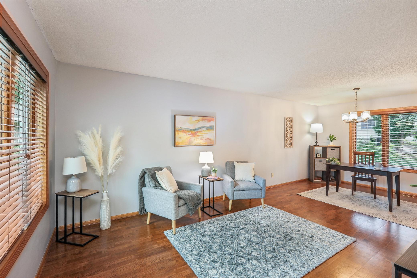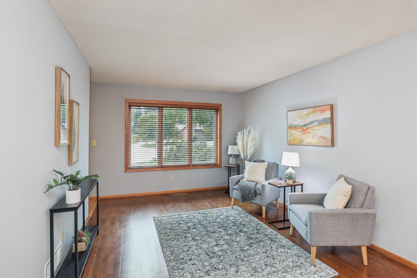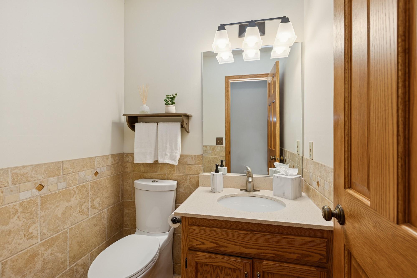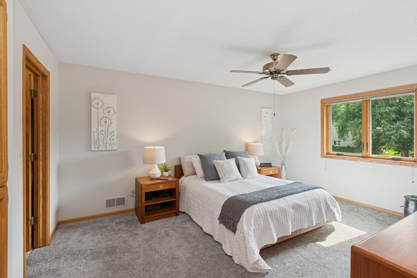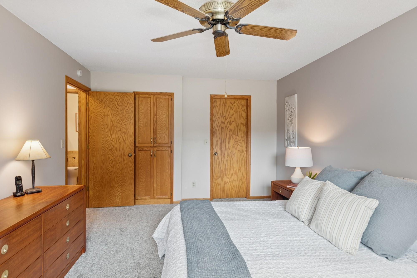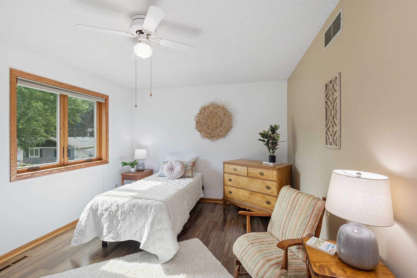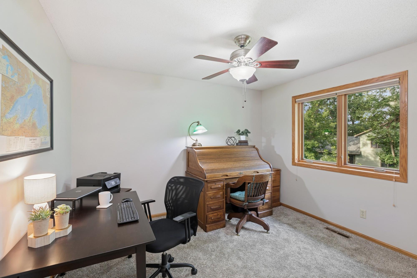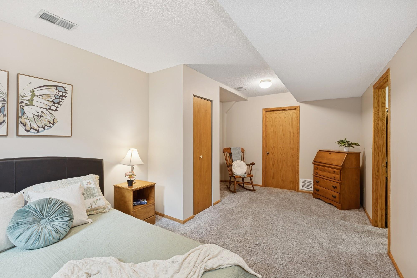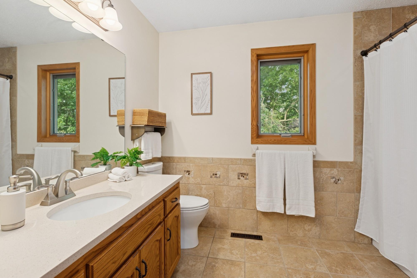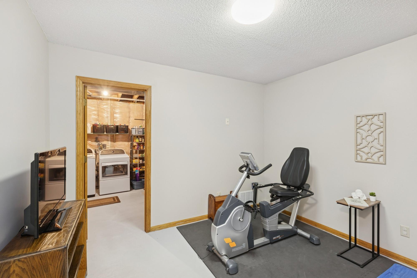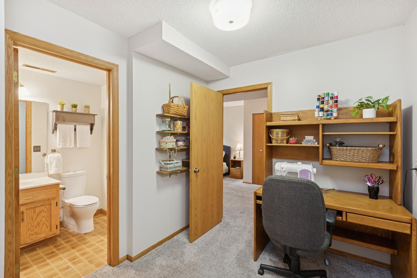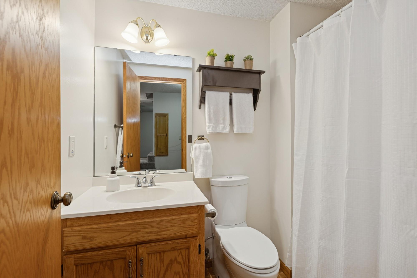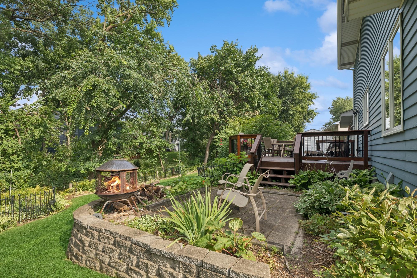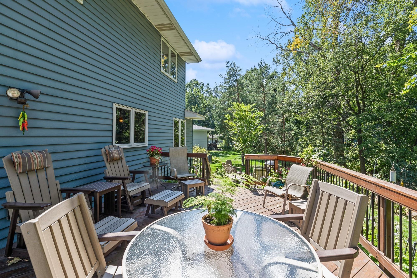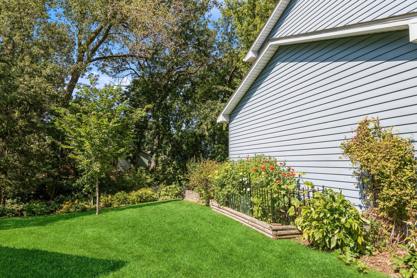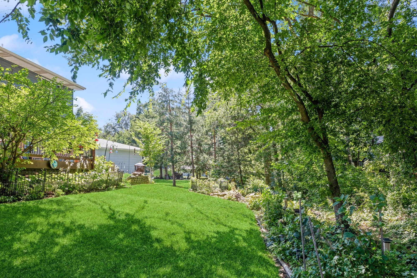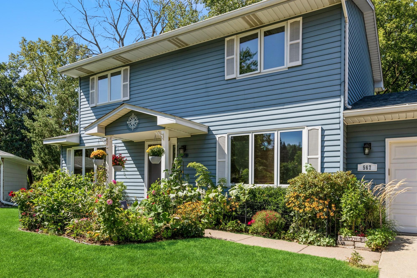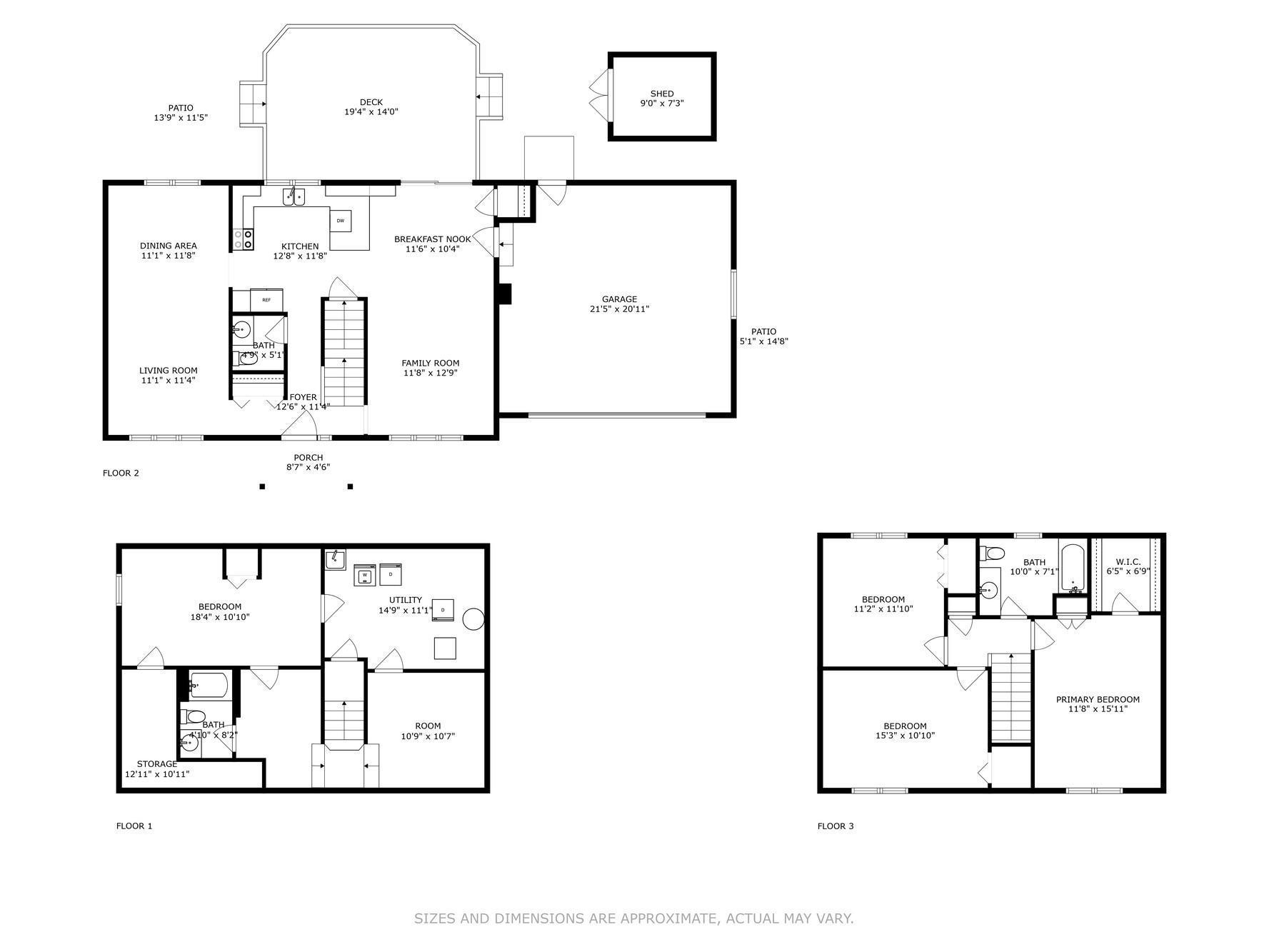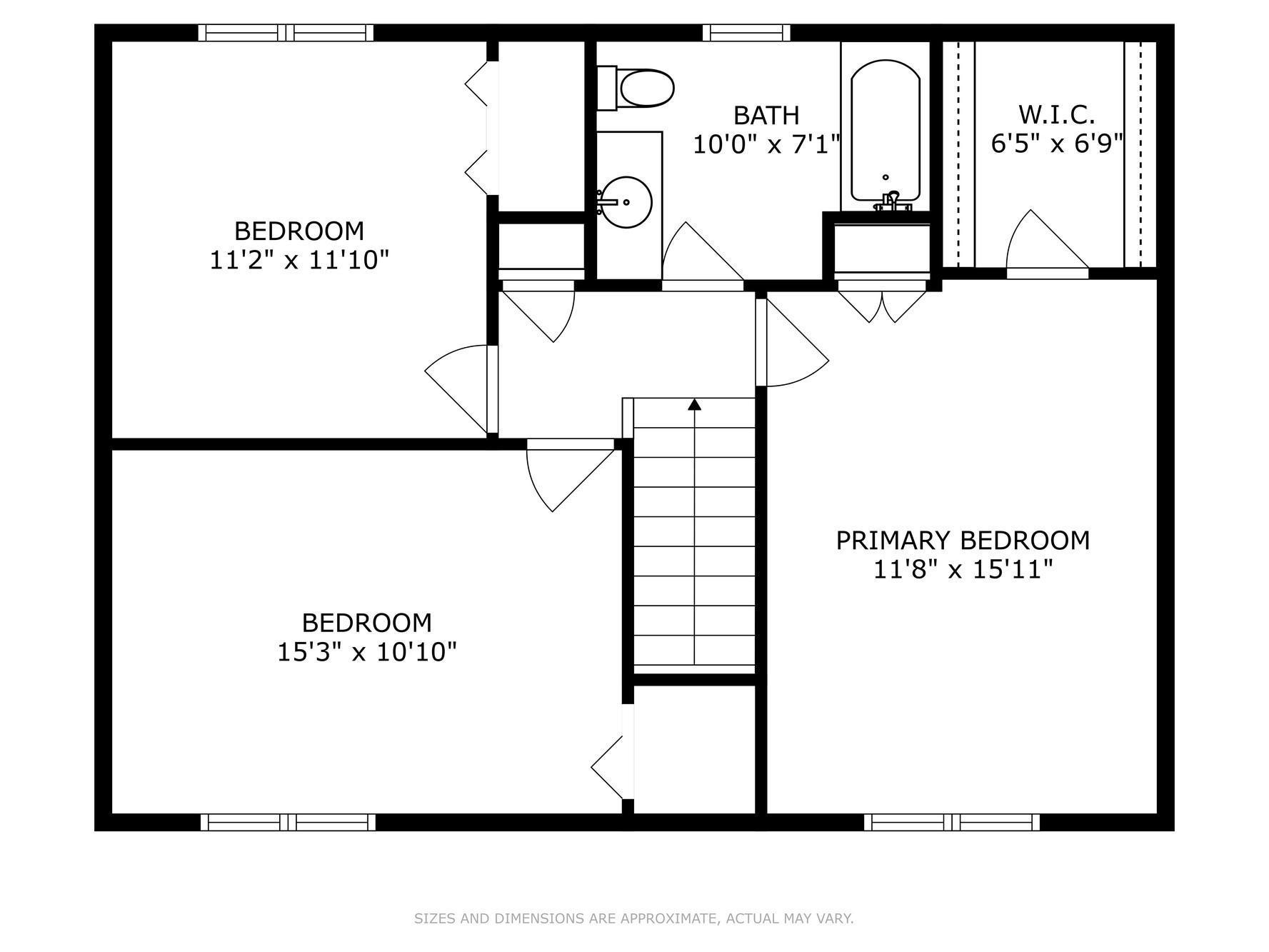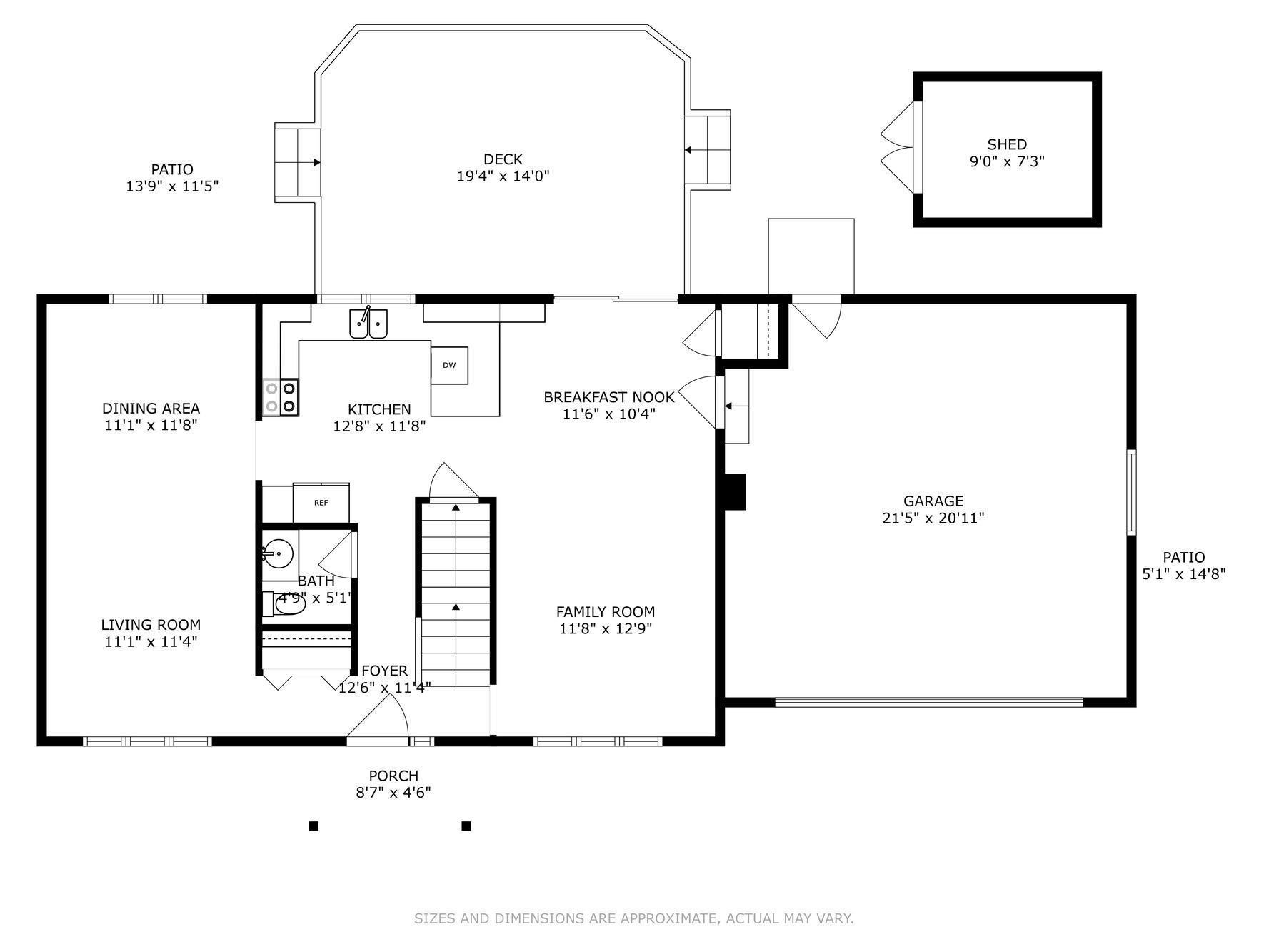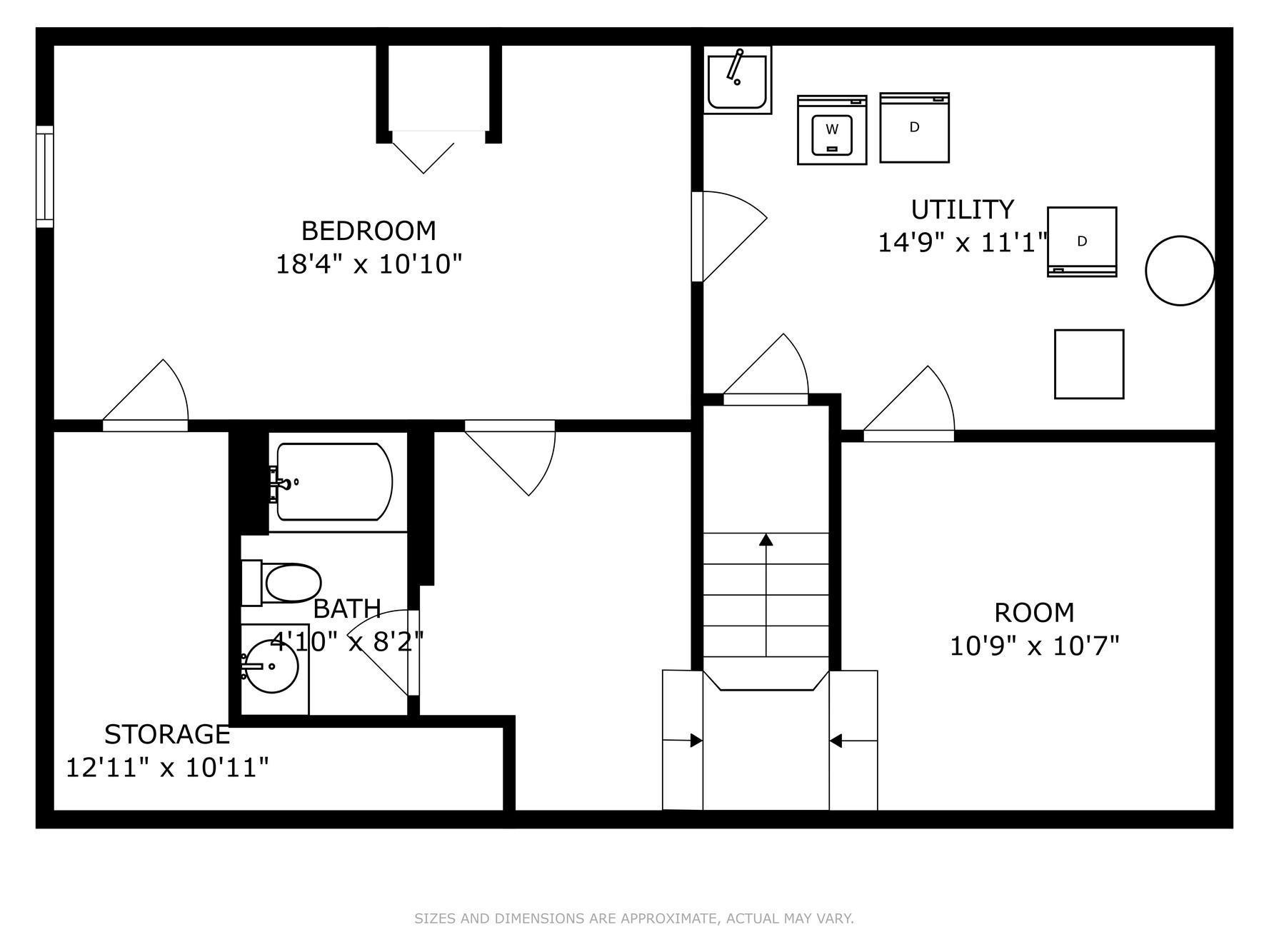567 LAKEWOOD DRIVE
567 Lakewood Drive, Saint Paul (Maplewood), 55119, MN
-
Price: $422,000
-
Status type: For Sale
-
City: Saint Paul (Maplewood)
-
Neighborhood: Crestwood Knolls
Bedrooms: 4
Property Size :2025
-
Listing Agent: NST16455,NST103669
-
Property type : Single Family Residence
-
Zip code: 55119
-
Street: 567 Lakewood Drive
-
Street: 567 Lakewood Drive
Bathrooms: 3
Year: 1987
Listing Brokerage: Coldwell Banker Burnet
DETAILS
Pride of ownership is evident at every turn in this beautifully maintained home, lovingly cared for by the original owners. Every detail reflects thoughtful upkeep and attention through the years, making this home truly move-in ready for its next owners. The main living spaces are bright and inviting, with natural light through updated Andersen windows (2019 & 2022). The open flow between the living, dining, and kitchen areas creates an easy space for both everyday living and entertaining. The kitchen features newer LG stainless steel appliances (2018), abundant cabinet space, and a comfortable layout that encourages gathering. Upstairs, you’ll find three spacious bedrooms, while the lower-level bedroom and family room provide a cozy retreat for guests or hobbies. Major updates offer peace of mind, including a new roof (2020), modern mechanicals, and updated finishes throughout. Step outside to enjoy the private, tree-lined backyard filled with low-maintenance perennial gardens and a large deck, perfect for morning coffee or relaxing summer evenings. Ideally located near shopping, dining, and parks, with easy access to Highway 494 and a short commute to the Twin Cities, this home offers a rare combination of comfort, convenience, and quality care.
INTERIOR
Bedrooms: 4
Fin ft² / Living Area: 2025 ft²
Below Ground Living: 526ft²
Bathrooms: 3
Above Ground Living: 1499ft²
-
Basement Details: Full,
Appliances Included:
-
EXTERIOR
Air Conditioning: Central Air
Garage Spaces: 2
Construction Materials: N/A
Foundation Size: 860ft²
Unit Amenities:
-
Heating System:
-
- Forced Air
ROOMS
| Main | Size | ft² |
|---|---|---|
| Living Room | 11x11 | 121 ft² |
| Dining Room | 11x11 | 121 ft² |
| Family Room | 12x11 | 144 ft² |
| Kitchen | 11x11 | 121 ft² |
| Informal Dining Room | 12x12 | 144 ft² |
| Deck | 18x13 | 324 ft² |
| Upper | Size | ft² |
|---|---|---|
| Bedroom 1 | 12x16 | 144 ft² |
| Bedroom 2 | 11x12 | 121 ft² |
| Bedroom 3 | 15x11 | 225 ft² |
| Lower | Size | ft² |
|---|---|---|
| Bedroom 4 | 18x10 | 324 ft² |
| Hobby Room | 8x10 | 64 ft² |
| Flex Room | 12x10 | 144 ft² |
| Utility Room | 15x10 | 225 ft² |
LOT
Acres: N/A
Lot Size Dim.: 82x125
Longitude: 44.924
Latitude: -93.0014
Zoning: Residential-Single Family
FINANCIAL & TAXES
Tax year: 2024
Tax annual amount: $5,166
MISCELLANEOUS
Fuel System: N/A
Sewer System: City Sewer/Connected
Water System: City Water/Connected
ADDITIONAL INFORMATION
MLS#: NST7824692
Listing Brokerage: Coldwell Banker Burnet

ID: 4276451
Published: November 06, 2025
Last Update: November 06, 2025
Views: 2


