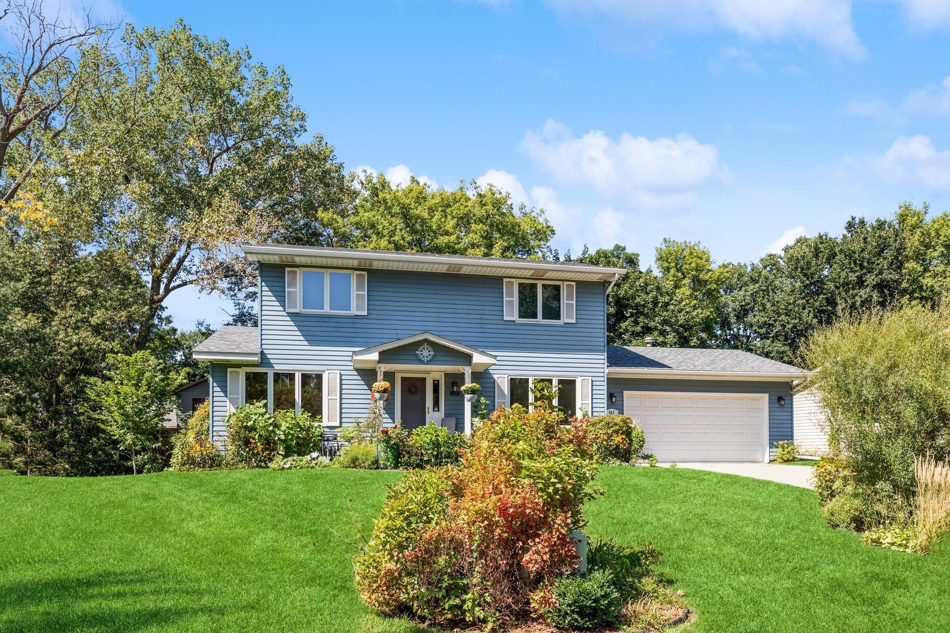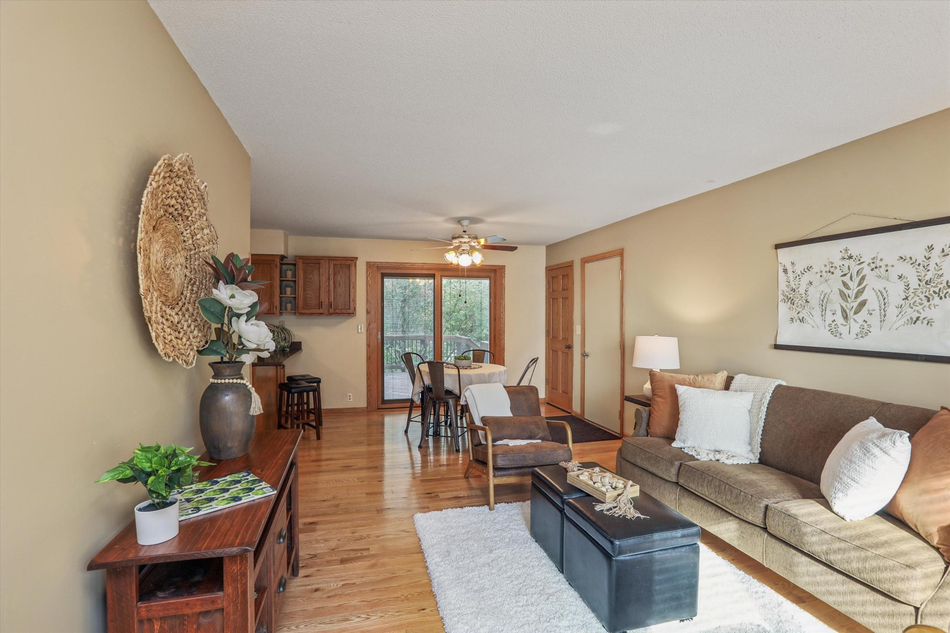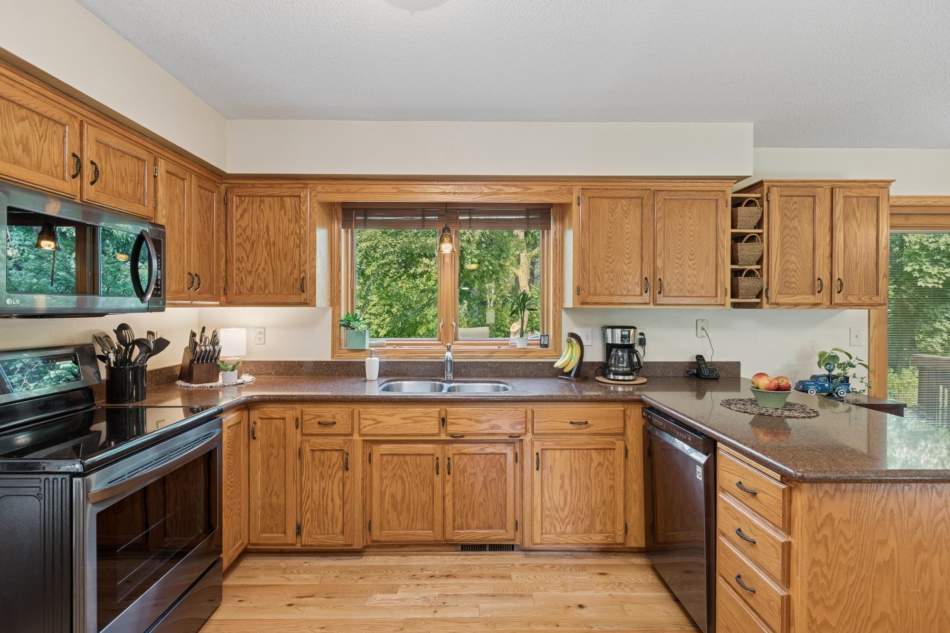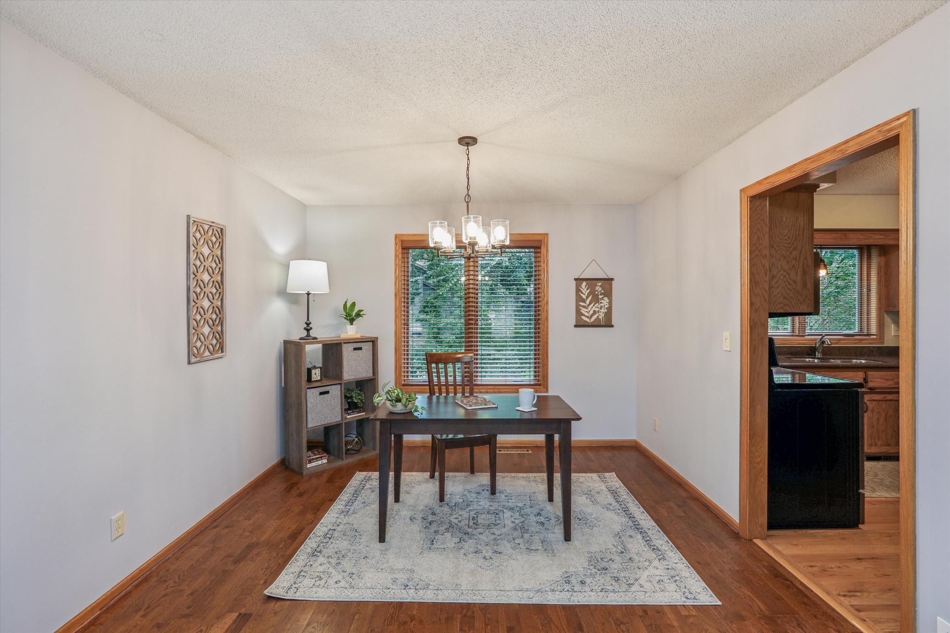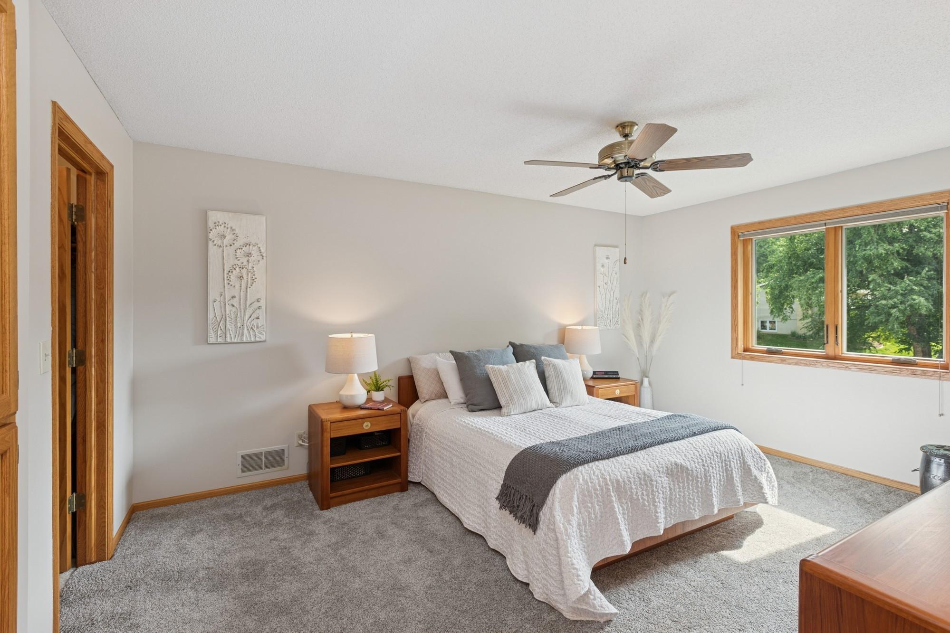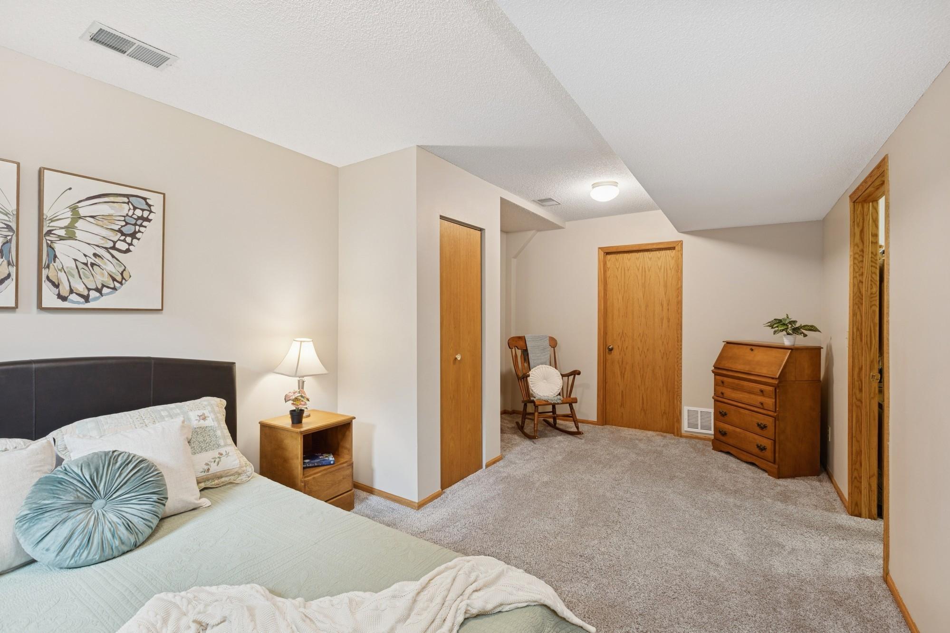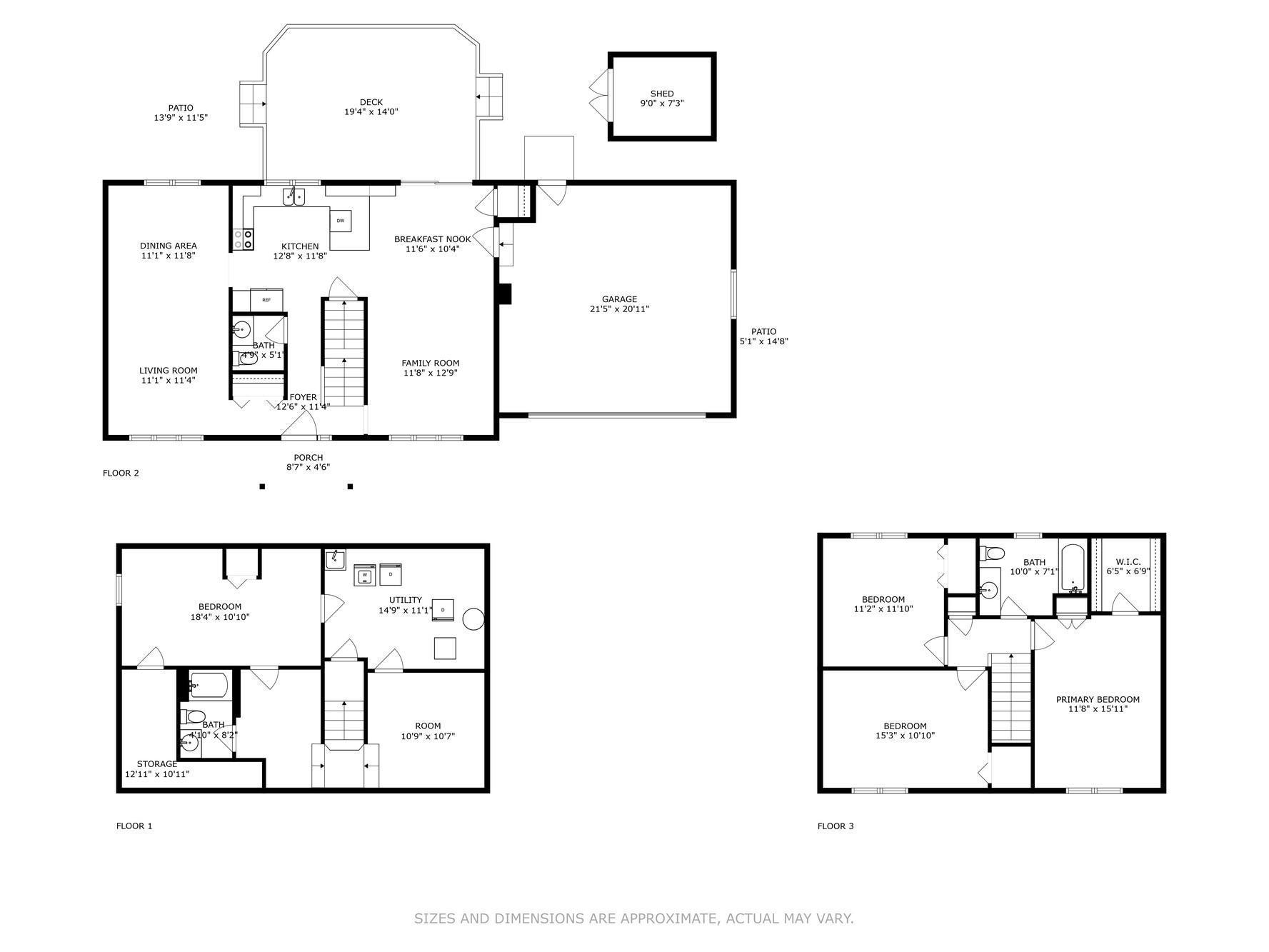567 LAKEWOOD DRIVE
567 Lakewood Drive, Saint Paul (Maplewood), 55119, MN
-
Price: $425,000
-
Status type: For Sale
-
City: Saint Paul (Maplewood)
-
Neighborhood: Crestwood Knolls
Bedrooms: 4
Property Size :2025
-
Listing Agent: NST16219,NST103669
-
Property type : Single Family Residence
-
Zip code: 55119
-
Street: 567 Lakewood Drive
-
Street: 567 Lakewood Drive
Bathrooms: 3
Year: 1987
Listing Brokerage: Coldwell Banker Burnet
DETAILS
Pride of ownership shines in this well maintained home, offered for the first time by the original owners. This home offers space, comfort, and convenience inside and out. The upper level features three generously sized bedrooms, while the fourth bedroom on the lower level is the perfect space for guests. The main living areas are filled with natural light and offer a welcoming flow, ideal for everyday living. The kitchen features newer appliances (2018), with plenty of cabinet space and room to gather. Some major updates give peace of mind, including a new roof (2020), new windows (2019 & 2022), and modern appliances. Off the kitchen is a spacious deck, surrounded by mature trees and lush, low-maintenance perennial gardens— a perfect setting for summer evenings or morning coffee. Located just minutes from shopping, dining, and parks, with easy access to Highway 494 and a short commute to the Twin Cities, this home offers the best of both comfort and convenience.
INTERIOR
Bedrooms: 4
Fin ft² / Living Area: 2025 ft²
Below Ground Living: 526ft²
Bathrooms: 3
Above Ground Living: 1499ft²
-
Basement Details: Full,
Appliances Included:
-
EXTERIOR
Air Conditioning: Central Air
Garage Spaces: 2
Construction Materials: N/A
Foundation Size: 860ft²
Unit Amenities:
-
Heating System:
-
- Forced Air
ROOMS
| Main | Size | ft² |
|---|---|---|
| Living Room | 11x11 | 121 ft² |
| Dining Room | 11x11 | 121 ft² |
| Family Room | 12x11 | 144 ft² |
| Kitchen | 11x11 | 121 ft² |
| Informal Dining Room | 12x12 | 144 ft² |
| Deck | 18x13 | 324 ft² |
| Upper | Size | ft² |
|---|---|---|
| Bedroom 1 | 12x16 | 144 ft² |
| Bedroom 2 | 11x12 | 121 ft² |
| Bedroom 3 | 15x11 | 225 ft² |
| Lower | Size | ft² |
|---|---|---|
| Bedroom 4 | 18x10 | 324 ft² |
| Hobby Room | 8x10 | 64 ft² |
| Flex Room | 12x10 | 144 ft² |
| Utility Room | 15x10 | 225 ft² |
LOT
Acres: N/A
Lot Size Dim.: 82x125
Longitude: 44.924
Latitude: -93.0014
Zoning: Residential-Single Family
FINANCIAL & TAXES
Tax year: 2024
Tax annual amount: $5,166
MISCELLANEOUS
Fuel System: N/A
Sewer System: City Sewer/Connected
Water System: City Water/Connected
ADDITIONAL INFORMATION
MLS#: NST7714043
Listing Brokerage: Coldwell Banker Burnet

ID: 3977663
Published: August 08, 2025
Last Update: August 08, 2025
Views: 16


