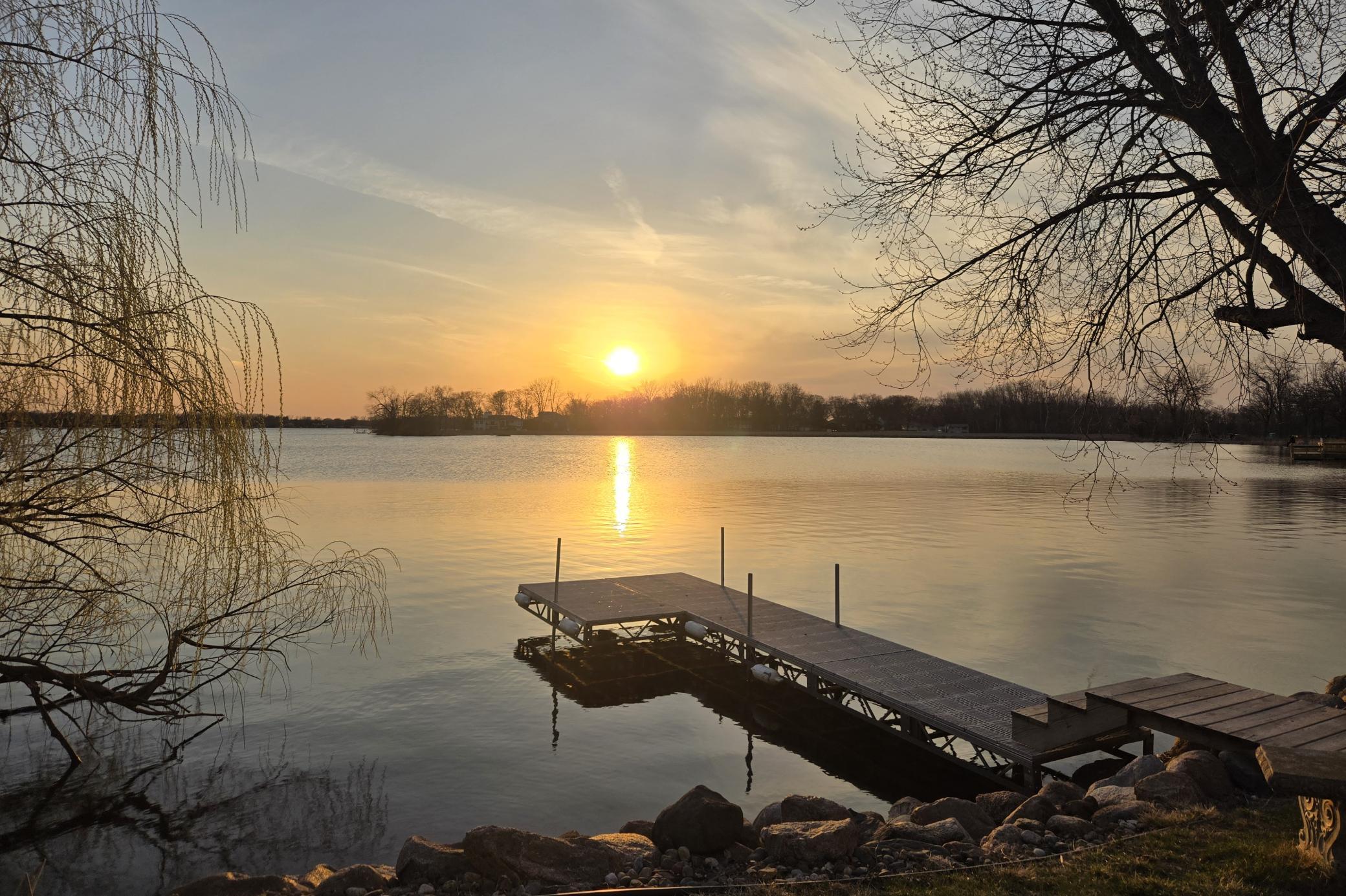5669 HUGO ROAD
5669 Hugo Road, White Bear Lake, 55110, MN
-
Price: $500,000
-
Status type: For Sale
-
City: White Bear Lake
-
Neighborhood: Section 1 Town 30 Range 22
Bedrooms: 1
Property Size :488
-
Listing Agent: NST16539,NST50332
-
Property type : Single Family Residence
-
Zip code: 55110
-
Street: 5669 Hugo Road
-
Street: 5669 Hugo Road
Bathrooms: 1
Year: 1948
Listing Brokerage: Re/Max Prodigy
FEATURES
- Range
- Refrigerator
- Washer
- Dryer
- Microwave
- Dishwasher
- Disposal
- Tankless Water Heater
DETAILS
Simple Lake Life Home on Bald Eagle Lake!! West Facing Dock for Spectacular Sunsets!! Bonus Bunk House/Studio is Perfect for Extra Guests & for Entertaining! This Home was Professionally Remodeled in 2016. Kitchen has Granite Counters & a Moveable Center Island. Luxury Vinyl Flooring Throughout & Tile in the Bathroom. Tall Walk in Shower has On Demand Water Heater! Energy Efficient Updates include Electric Radiant Heaters, Spray Foam Insulation, 2 On Demand Tankless Water Heaters, Updated Electrical Panel (Breakers), New Doors, Knock Down Ceilings, & Energy Efficient Appliances. "100 Year" Tile Roof was Installed in 1992! Patio & Driveway are Stamped & Stained Concrete! Large Rock Fields Rip Rap was installed in 2008. Property is next to Bald Eagle-Otter Lake Regional Park! Park has Natural Wooded Privacy & Fencing. Property is Fenced on 3 sides (not Lake side) with a Rolling Gate Access for the Driveway. This is a Perfect House for Anyone Looking to get out on The Lake This Summer!! Go Boating, Fishing, and Paddle Boarding! The Dock is Already IN!! Make Your Dreams a Reality! White Bear Lake was also Ranked as One of the Top 25 Most Charming Cities in the Country in April 2025!! Downtown White Bear has plenty of Shopping, Dining, and Fun Community Events!
INTERIOR
Bedrooms: 1
Fin ft² / Living Area: 488 ft²
Below Ground Living: N/A
Bathrooms: 1
Above Ground Living: 488ft²
-
Basement Details: Crawl Space,
Appliances Included:
-
- Range
- Refrigerator
- Washer
- Dryer
- Microwave
- Dishwasher
- Disposal
- Tankless Water Heater
EXTERIOR
Air Conditioning: Window Unit(s)
Garage Spaces: N/A
Construction Materials: N/A
Foundation Size: 488ft²
Unit Amenities:
-
- Patio
- Kitchen Window
- Deck
- Natural Woodwork
- Dock
- Washer/Dryer Hookup
- Paneled Doors
- Panoramic View
- Cable
- Kitchen Center Island
- Tile Floors
- Main Floor Primary Bedroom
Heating System:
-
- Radiant
ROOMS
| Main | Size | ft² |
|---|---|---|
| Living Room | 15 x 11 | 225 ft² |
| Kitchen | 10 x 9 | 100 ft² |
| Bedroom 1 | 15 x 9 | 225 ft² |
| Bathroom | 8 x 5 | 64 ft² |
| Laundry | 3 x 3 | 9 ft² |
| Deck | 16 x 8 | 256 ft² |
| n/a | Size | ft² |
|---|---|---|
| Studio | 12 x 7 | 144 ft² |
| Deck | 21 x 6 | 441 ft² |
LOT
Acres: N/A
Lot Size Dim.: 101 x 59
Longitude: 45.113
Latitude: -93.0012
Zoning: Residential-Single Family
FINANCIAL & TAXES
Tax year: 2025
Tax annual amount: $4,828
MISCELLANEOUS
Fuel System: N/A
Sewer System: City Sewer/Connected
Water System: City Water/Connected
ADITIONAL INFORMATION
MLS#: NST7734829
Listing Brokerage: Re/Max Prodigy

ID: 3573812
Published: May 01, 2025
Last Update: May 01, 2025
Views: 1






