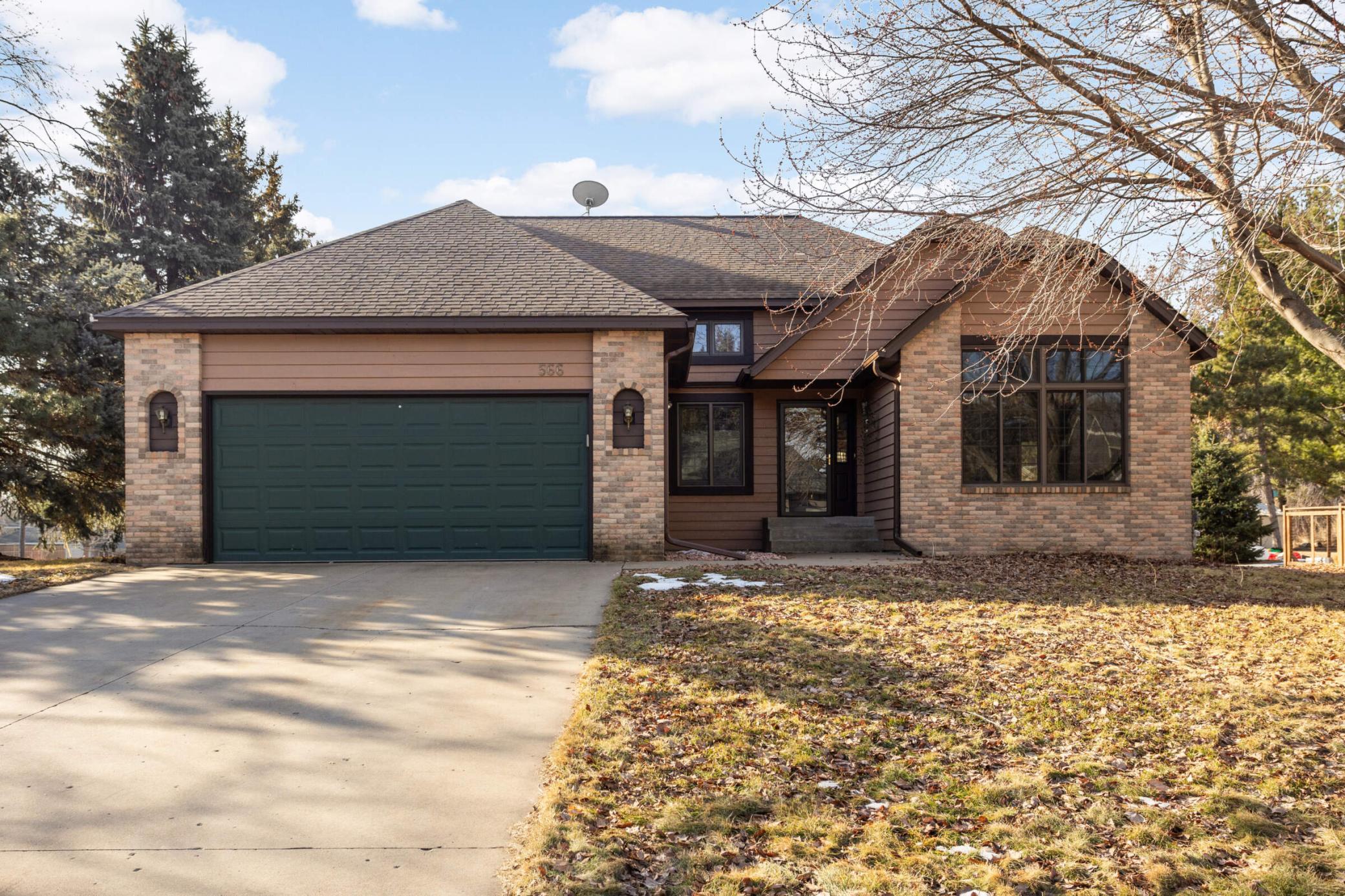566 OAK CREEK DRIVE
566 Oak Creek Drive, Saint Paul (Vadnais Heights), 55127, MN
-
Price: $449,900
-
Status type: For Sale
-
Neighborhood: Vadnais Lake Pines Add
Bedrooms: 4
Property Size :2246
-
Listing Agent: NST16633,NST56786
-
Property type : Single Family Residence
-
Zip code: 55127
-
Street: 566 Oak Creek Drive
-
Street: 566 Oak Creek Drive
Bathrooms: 3
Year: 1990
Listing Brokerage: Coldwell Banker Burnet
FEATURES
- Range
- Refrigerator
- Washer
- Dryer
- Microwave
- Dishwasher
DETAILS
An Amazing Opportunity steps from Vadnais Lake, Trails, Parks, Shopping and More! Nestled On a Corner Lot Loaded with Privacy. Spacious and Open Entry with Polished Hickory Floors, Vaulted Ceilings, Brand New Carpet Throughout, Freshly Painted with a Stylish Kitchen w/ Tile Backsplash Overlooking a Huge Deck. Three Bedrooms on Upper Level with Private Owners Bathroom with Dual Vanity. Walkout Lower-Level Family Room with Wood Burning Brick Fireplace, 2nd Access to Garage with Sizeable Utility/Mudroom Along with 4th Bedroom or Perfect Office Setting w/ Built-In Shelving. Add an Additional 200+ Finished Sqft in Basement (with existing Egress Window) Great Storage Space! Quick Close Possible!
INTERIOR
Bedrooms: 4
Fin ft² / Living Area: 2246 ft²
Below Ground Living: 740ft²
Bathrooms: 3
Above Ground Living: 1506ft²
-
Basement Details: Egress Window(s), Finished, Partially Finished, Unfinished, Walkout,
Appliances Included:
-
- Range
- Refrigerator
- Washer
- Dryer
- Microwave
- Dishwasher
EXTERIOR
Air Conditioning: Central Air
Garage Spaces: 2
Construction Materials: N/A
Foundation Size: 1506ft²
Unit Amenities:
-
- Patio
- Kitchen Window
- Deck
- Porch
- Natural Woodwork
- Walk-In Closet
- Vaulted Ceiling(s)
- Washer/Dryer Hookup
- In-Ground Sprinkler
Heating System:
-
- Forced Air
ROOMS
| Main | Size | ft² |
|---|---|---|
| Living Room | 16 x 14 | 256 ft² |
| Dining Room | 14 x 11 | 196 ft² |
| Kitchen | 14 x 13 | 196 ft² |
| Deck | n/a | 0 ft² |
| Foyer | 8 x 12 | 64 ft² |
| Lower | Size | ft² |
|---|---|---|
| Family Room | 22 x14 | 484 ft² |
| Bedroom 4 | 11 x 14 | 121 ft² |
| Mud Room | 11 x 13 | 121 ft² |
| Upper | Size | ft² |
|---|---|---|
| Bedroom 1 | 12 x 16 | 144 ft² |
| Bedroom 2 | 14 x 10 | 196 ft² |
| Bedroom 3 | 11 x 10 | 121 ft² |
LOT
Acres: N/A
Lot Size Dim.: 105 x 120
Longitude: 45.0493
Latitude: -93.077
Zoning: Residential-Single Family
FINANCIAL & TAXES
Tax year: 2024
Tax annual amount: $5,670
MISCELLANEOUS
Fuel System: N/A
Sewer System: City Sewer/Connected
Water System: City Water/Connected
ADITIONAL INFORMATION
MLS#: NST7713346
Listing Brokerage: Coldwell Banker Burnet

ID: 3506721
Published: March 21, 2025
Last Update: March 21, 2025
Views: 3






