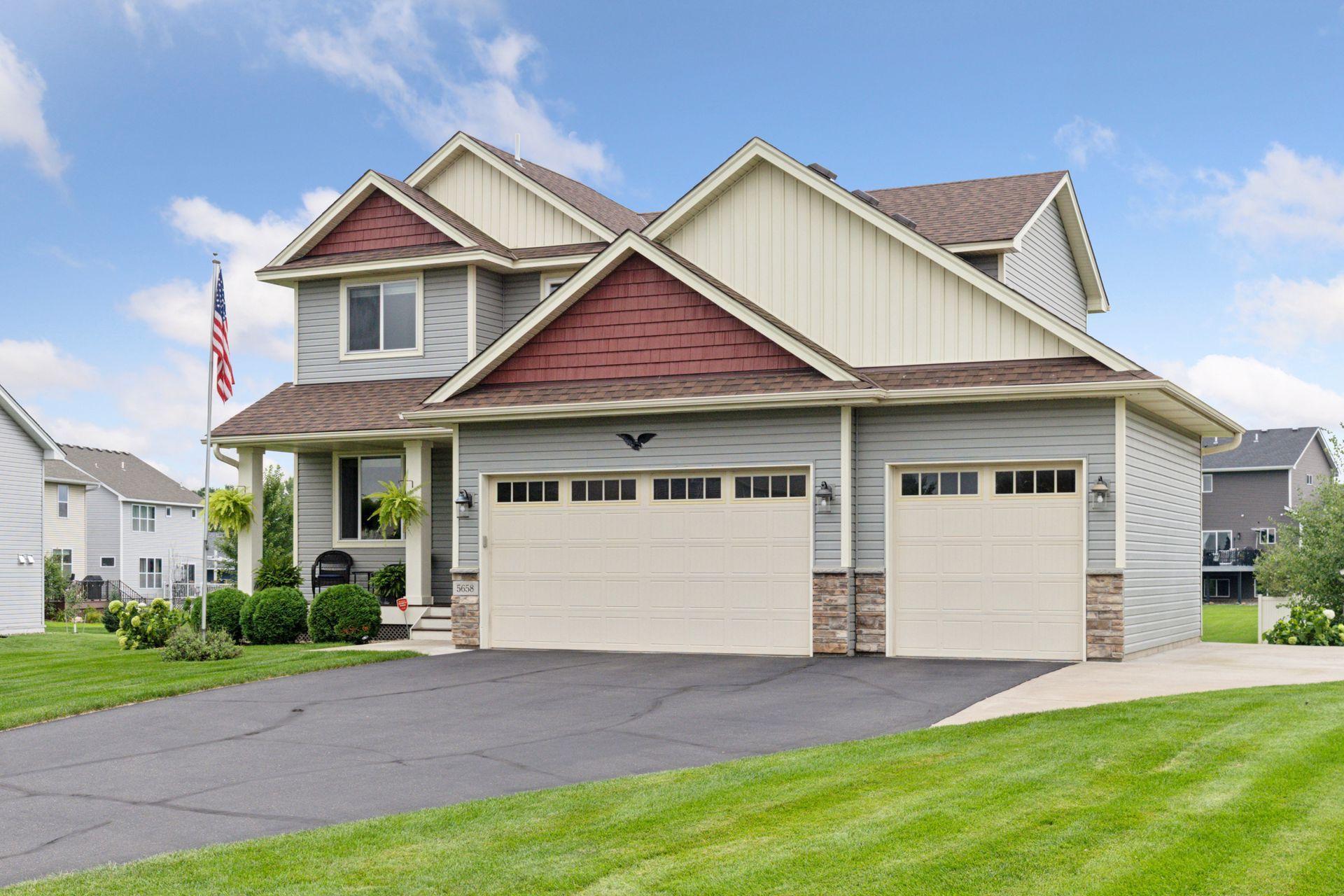5658 152ND LANE
5658 152nd Lane, Ramsey, 55303, MN
-
Price: $474,900
-
Status type: For Sale
-
City: Ramsey
-
Neighborhood: Harvest Estates
Bedrooms: 4
Property Size :2840
-
Listing Agent: NST17408,NST49343
-
Property type : Single Family Residence
-
Zip code: 55303
-
Street: 5658 152nd Lane
-
Street: 5658 152nd Lane
Bathrooms: 4
Year: 2016
Listing Brokerage: Keller Williams Integrity NW
FEATURES
- Range
- Refrigerator
- Washer
- Dryer
- Microwave
- Dishwasher
- Water Softener Owned
- Air-To-Air Exchanger
- Electronic Air Filter
- Gas Water Heater
- Stainless Steel Appliances
DETAILS
Step into this stunning original owner 4-bed, 4-bath two-story built in 2016, packed with upgrades and style! The kitchen is a chef’s delight with brand new stainless-steel appliances, beautiful tile backsplash, center island and durable engineered hardwood flooring, an informal dining with patio doors to your large deck, an office, and the living room with a cozy stone fireplace. On the upper level there are 3 bedrooms, including a luxurious owner’s suite with a private, spa-like bath and gorgeous tile. as well as a convenient laundry. The finished lower level offers extra living space in the great design of a large, open family room, storage, and a 4th bedroom and 4th tile bath. Highlights include over 1/3 acre lot with deck & shed, 3-stall insulated garage, concrete RV parking next to the garage, a mudroom, water softener, humidifier & air purification system, and gorgeous curb appeal with a front porch & landscaping. Don’t miss this move-in ready gem in a fantastic neighborhood and the surrounding amenities! You’ll need to see it in person to appreciate all the wonderful features.
INTERIOR
Bedrooms: 4
Fin ft² / Living Area: 2840 ft²
Below Ground Living: 886ft²
Bathrooms: 4
Above Ground Living: 1954ft²
-
Basement Details: Block, Daylight/Lookout Windows, Drain Tiled, Finished, Full, Storage Space, Sump Basket, Tile Shower,
Appliances Included:
-
- Range
- Refrigerator
- Washer
- Dryer
- Microwave
- Dishwasher
- Water Softener Owned
- Air-To-Air Exchanger
- Electronic Air Filter
- Gas Water Heater
- Stainless Steel Appliances
EXTERIOR
Air Conditioning: Central Air
Garage Spaces: 3
Construction Materials: N/A
Foundation Size: 986ft²
Unit Amenities:
-
- Kitchen Window
- Deck
- Porch
- Hardwood Floors
- Ceiling Fan(s)
- Walk-In Closet
- Washer/Dryer Hookup
- Paneled Doors
- Cable
- Kitchen Center Island
- French Doors
- Tile Floors
- Primary Bedroom Walk-In Closet
Heating System:
-
- Forced Air
ROOMS
| Main | Size | ft² |
|---|---|---|
| Kitchen | 12x10 | 144 ft² |
| Living Room | 16x16 | 256 ft² |
| Dining Room | 12x11 | 144 ft² |
| Office | 13x12 | 169 ft² |
| Mud Room | 9x7 | 81 ft² |
| Foyer | 7x10 | 49 ft² |
| Porch | 8x19 | 64 ft² |
| Upper | Size | ft² |
|---|---|---|
| Bedroom 1 | 16x12 | 256 ft² |
| Bedroom 2 | 13x11 | 169 ft² |
| Bedroom 3 | 11x11 | 121 ft² |
| Lower | Size | ft² |
|---|---|---|
| Bedroom 4 | 13x11 | 169 ft² |
| Family Room | 25x13 | 625 ft² |
| Storage | 11x8 | 121 ft² |
LOT
Acres: N/A
Lot Size Dim.: 72x143x82x63x178
Longitude: 45.2458
Latitude: -93.4107
Zoning: Residential-Single Family
FINANCIAL & TAXES
Tax year: 2025
Tax annual amount: $3,350
MISCELLANEOUS
Fuel System: N/A
Sewer System: City Sewer/Connected
Water System: City Water/Connected
ADDITIONAL INFORMATION
MLS#: NST7789559
Listing Brokerage: Keller Williams Integrity NW

ID: 4037844
Published: August 25, 2025
Last Update: August 25, 2025
Views: 1






